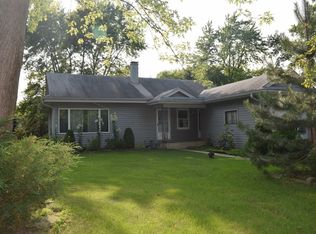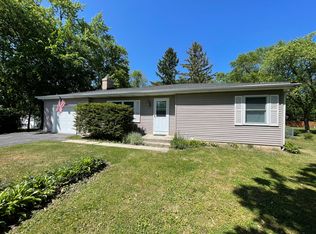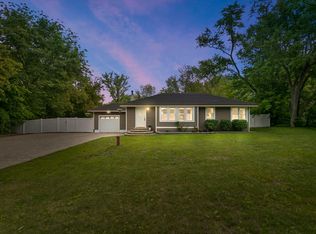Closed
$549,000
2S452 Riverside Ave, Warrenville, IL 60555
4beds
2,478sqft
Single Family Residence
Built in 1961
-- sqft lot
$553,100 Zestimate®
$222/sqft
$3,763 Estimated rent
Home value
$553,100
$525,000 - $581,000
$3,763/mo
Zestimate® history
Loading...
Owner options
Explore your selling options
What's special
Now is your opportunity to own this beautiful home, as it is now on the market for first time in over 60 years! The unique combination of privacy, spacious living, and convenient access to key amenities makes this home very appealing. This residence's over 2,400 square feet of well-designed living space, complemented by additional screened rooms and a generous one-acre lot will give everyone the space they need. You will be wowed by the updated eat-in kitchen featuring custom cherry cabinets (make sure to check out the extra large pot and pans drawers), quartz countertops and backsplash, and stainless steel appliances including the oven, refrigerator (2016), dishwasher (2016) and microwave. Enjoy relaxing or entertaining in both of the inviting living areas that include a cozy stone fireplace, beamed ceiling and vaulted ceiling with windows providing stunning yard views. Up a few stairs are 3 nice sized bedrooms that have been freshly painted and a full bath. Up a few more stairs is the primary suite which showcases the vaulted ceiling, electric fireplace, two closets including a walk-in with extra storage and a wall full of closet space including a fireproof safe. Your spa like en suite bath features 2 sinks, cherry vanity, walk-in shower, jetted tub, and porcelain tile/heated floor. The English, walk-out basement has even more living space with the recreation room, laundry room includes the washer, dryer, utility sink and cabinets for storage, powder room and access to the crawl. Other special features include the 2 1/2 car garage with gas line ready for a heater, deck, skylights, fenced in area with shed, city water (plus well for outside watering), RV deposit and city sewers; all further emphasize the thoughtful design and functionality of this home! Enjoy living in a peaceful setting while remaining close to dining, retail, highly rated district #200 schools and easy access to I-88. Welcome home!
Zillow last checked: 8 hours ago
Listing updated: October 27, 2025 at 07:49pm
Listing courtesy of:
Paula Schatz 630-251-5155,
Realty Executives Premier Illinois,
Renee Stoddard 630-209-2049,
Realty Executives Premier Illinois
Bought with:
Amy Lorentsen
Baird & Warner
Source: MRED as distributed by MLS GRID,MLS#: 12448474
Facts & features
Interior
Bedrooms & bathrooms
- Bedrooms: 4
- Bathrooms: 3
- Full bathrooms: 2
- 1/2 bathrooms: 1
Primary bedroom
- Features: Flooring (Carpet), Bathroom (Full)
- Level: Third
- Area: 224 Square Feet
- Dimensions: 16X14
Bedroom 2
- Features: Flooring (Carpet)
- Level: Second
- Area: 156 Square Feet
- Dimensions: 13X12
Bedroom 3
- Features: Flooring (Hardwood)
- Level: Second
- Area: 121 Square Feet
- Dimensions: 11X11
Bedroom 4
- Features: Flooring (Carpet)
- Level: Second
- Area: 108 Square Feet
- Dimensions: 12X09
Bonus room
- Features: Flooring (Carpet)
- Level: Main
- Area: 273 Square Feet
- Dimensions: 21X13
Eating area
- Features: Flooring (Hardwood)
- Level: Main
- Area: 143 Square Feet
- Dimensions: 13X11
Enclosed porch
- Level: Main
- Area: 228 Square Feet
- Dimensions: 19X12
Family room
- Features: Flooring (Carpet)
- Level: Main
- Area: 360 Square Feet
- Dimensions: 30X12
Kitchen
- Features: Kitchen (Eating Area-Table Space), Flooring (Hardwood)
- Level: Main
- Area: 144 Square Feet
- Dimensions: 16X09
Laundry
- Features: Flooring (Vinyl)
- Level: Basement
- Area: 112 Square Feet
- Dimensions: 14X08
Recreation room
- Features: Flooring (Carpet)
- Level: Basement
- Area: 300 Square Feet
- Dimensions: 20X15
Sun room
- Level: Main
- Area: 240 Square Feet
- Dimensions: 20X12
Walk in closet
- Level: Third
- Area: 72 Square Feet
- Dimensions: 12X06
Heating
- Natural Gas, Forced Air, Sep Heating Systems - 2+
Cooling
- Central Air
Appliances
- Included: Range, Microwave, Dishwasher, Refrigerator, Washer, Dryer, Disposal, Stainless Steel Appliance(s), Water Softener Rented, Humidifier
Features
- Vaulted Ceiling(s), Built-in Features, Walk-In Closet(s), Beamed Ceilings
- Flooring: Hardwood
- Windows: Screens, Skylight(s)
- Basement: Finished,Crawl Space,Exterior Entry,Egress Window,Daylight
- Number of fireplaces: 1
- Fireplace features: Wood Burning, Attached Fireplace Doors/Screen, Family Room
Interior area
- Total structure area: 472
- Total interior livable area: 2,478 sqft
Property
Parking
- Total spaces: 2.5
- Parking features: Asphalt, Garage Door Opener, On Site, Garage Owned, Attached, Garage
- Attached garage spaces: 2.5
- Has uncovered spaces: Yes
Accessibility
- Accessibility features: No Disability Access
Features
- Patio & porch: Deck, Screened
- Fencing: Fenced
Lot
- Dimensions: 160 x 85 x 200 x 172 x 50 x 435
- Features: Wooded, Mature Trees
Details
- Additional structures: Shed(s)
- Parcel number: 0428401006
- Special conditions: None
- Other equipment: Water-Softener Rented, Ceiling Fan(s), Sump Pump, Backup Sump Pump;
Construction
Type & style
- Home type: SingleFamily
- Property subtype: Single Family Residence
Materials
- Masonite
- Roof: Asphalt
Condition
- New construction: No
- Year built: 1961
Utilities & green energy
- Sewer: Public Sewer
- Water: Public
Community & neighborhood
Security
- Security features: Carbon Monoxide Detector(s)
Community
- Community features: Street Paved
Location
- Region: Warrenville
Other
Other facts
- Listing terms: Conventional
- Ownership: Fee Simple
Price history
| Date | Event | Price |
|---|---|---|
| 10/27/2025 | Sold | $549,000$222/sqft |
Source: | ||
| 9/24/2025 | Contingent | $549,000$222/sqft |
Source: | ||
| 9/18/2025 | Listed for sale | $549,000-12.9%$222/sqft |
Source: | ||
| 8/18/2025 | Listing removed | -- |
Source: Owner Report a problem | ||
| 6/14/2025 | Listed for sale | $630,000$254/sqft |
Source: Owner Report a problem | ||
Public tax history
| Year | Property taxes | Tax assessment |
|---|---|---|
| 2024 | $10,763 +6.1% | $162,987 +9.5% |
| 2023 | $10,148 +2.9% | $148,860 +7% |
| 2022 | $9,866 +5.5% | $139,130 +4.3% |
Find assessor info on the county website
Neighborhood: 60555
Nearby schools
GreatSchools rating
- 6/10Clifford Johnson SchoolGrades: K-5Distance: 0.4 mi
- 7/10Hubble Middle SchoolGrades: 6-8Distance: 2.9 mi
- 9/10Wheaton Warrenville South High SchoolGrades: 9-12Distance: 3 mi
Schools provided by the listing agent
- Elementary: Johnson Elementary School
- Middle: Hubble Middle School
- High: Wheaton Warrenville South H S
- District: 200
Source: MRED as distributed by MLS GRID. This data may not be complete. We recommend contacting the local school district to confirm school assignments for this home.
Get a cash offer in 3 minutes
Find out how much your home could sell for in as little as 3 minutes with a no-obligation cash offer.
Estimated market value$553,100
Get a cash offer in 3 minutes
Find out how much your home could sell for in as little as 3 minutes with a no-obligation cash offer.
Estimated market value
$553,100


