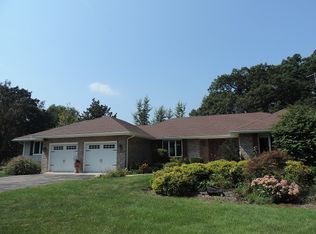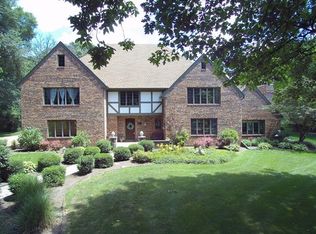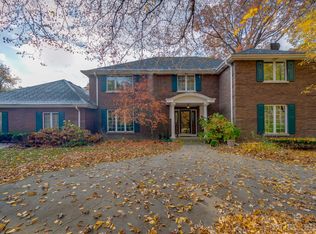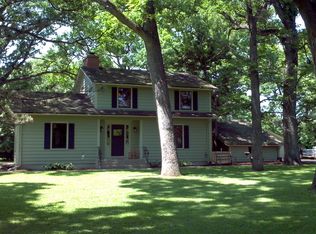Closed
$479,900
2S590 Deerpath Rd, Batavia, IL 60510
3beds
2,300sqft
Single Family Residence
Built in 1975
0.94 Acres Lot
$546,300 Zestimate®
$209/sqft
$3,780 Estimated rent
Home value
$546,300
$519,000 - $574,000
$3,780/mo
Zestimate® history
Loading...
Owner options
Explore your selling options
What's special
Multiple offers received. Highest & best by 1pm, Fri,8/18. Spacious Ranch with huge (30x15) living dining/great room, plus family room with wood-burning fireplace and built-ins. Roomy eat-in kitchen, adjacent great room offers great possibilities. Big main bedroom with shower bath & plentiful closets, plus 2 good size additional bedrooms. Quartz/granite in all 3 bathrooms. Freshly painted, inside & out. New flooring throughout. First floor laundry with closet, sink, & storage. Comfy 18x10 screened porch off family room. 20x12 deck off great room. Big unfinished basement ready for next owner. Extra large 2.5 car garage with space for lawn tractor, plus added storage. Spacious ranch on .9 acre lot, minutes from town, Randall, and I-88. Enjoy quiet country living and convenient location close to shopping, dining, and highly-rated Batavia schools. Plenty of room, in a wonderful neighborhood of quality homes.
Zillow last checked: 8 hours ago
Listing updated: October 06, 2023 at 08:03am
Listing courtesy of:
Kathleen Abernathy 630-377-1855,
Baird & Warner Fox Valley - Geneva
Bought with:
Tyler Bush
Keller Williams Inspire
Source: MRED as distributed by MLS GRID,MLS#: 11843567
Facts & features
Interior
Bedrooms & bathrooms
- Bedrooms: 3
- Bathrooms: 3
- Full bathrooms: 2
- 1/2 bathrooms: 1
Primary bedroom
- Features: Bathroom (Full)
- Level: Main
- Area: 266 Square Feet
- Dimensions: 19X14
Bedroom 2
- Level: Main
- Area: 176 Square Feet
- Dimensions: 16X11
Bedroom 3
- Level: Main
- Area: 154 Square Feet
- Dimensions: 14X11
Dining room
- Level: Main
- Dimensions: COMBO
Enclosed porch
- Level: Main
- Area: 180 Square Feet
- Dimensions: 18X10
Family room
- Level: Main
- Area: 294 Square Feet
- Dimensions: 21X14
Kitchen
- Features: Kitchen (Eating Area-Table Space)
- Level: Main
- Area: 240 Square Feet
- Dimensions: 20X12
Laundry
- Level: Main
- Area: 48 Square Feet
- Dimensions: 8X6
Living room
- Level: Main
- Area: 450 Square Feet
- Dimensions: 30X15
Heating
- Natural Gas
Cooling
- Central Air
Appliances
- Included: Range, Microwave, Dishwasher, Refrigerator, Washer, Dryer, Disposal, Water Softener Owned
- Laundry: Main Level, Gas Dryer Hookup, Sink
Features
- 1st Floor Bedroom, 1st Floor Full Bath, Built-in Features
- Basement: Unfinished,Partial
- Number of fireplaces: 1
- Fireplace features: Family Room
Interior area
- Total structure area: 0
- Total interior livable area: 2,300 sqft
Property
Parking
- Total spaces: 2.5
- Parking features: Circular Driveway, On Site, Garage Owned, Attached, Garage
- Attached garage spaces: 2.5
- Has uncovered spaces: Yes
Accessibility
- Accessibility features: No Disability Access
Features
- Stories: 1
- Patio & porch: Deck, Porch, Screened
Lot
- Size: 0.94 Acres
- Dimensions: 120X262X168X320
Details
- Parcel number: 1229300013
- Special conditions: Exceptions-Call List Office
Construction
Type & style
- Home type: SingleFamily
- Property subtype: Single Family Residence
Materials
- Brick, Cedar
Condition
- New construction: No
- Year built: 1975
Utilities & green energy
- Sewer: Septic Tank
- Water: Well
Community & neighborhood
Location
- Region: Batavia
HOA & financial
HOA
- Has HOA: Yes
- HOA fee: $1,800 annually
- Services included: Insurance, Other
Other
Other facts
- Listing terms: Conventional
- Ownership: Fee Simple w/ HO Assn.
Price history
| Date | Event | Price |
|---|---|---|
| 10/4/2023 | Sold | $479,900$209/sqft |
Source: | ||
| 8/31/2023 | Contingent | $479,900$209/sqft |
Source: | ||
| 8/29/2023 | Listed for sale | $479,900$209/sqft |
Source: | ||
| 8/19/2023 | Contingent | $479,900$209/sqft |
Source: | ||
| 7/26/2023 | Listed for sale | $479,900$209/sqft |
Source: | ||
Public tax history
| Year | Property taxes | Tax assessment |
|---|---|---|
| 2024 | $11,181 +22.7% | $158,902 +24% |
| 2023 | $9,115 +1.2% | $128,123 +7% |
| 2022 | $9,010 +4.4% | $119,741 +5.4% |
Find assessor info on the county website
Neighborhood: 60510
Nearby schools
GreatSchools rating
- 7/10Grace Mcwayne Elementary SchoolGrades: K-5Distance: 1 mi
- 5/10Sam Rotolo Middle SchoolGrades: 6-8Distance: 3.4 mi
- 10/10Batavia Sr High SchoolGrades: 9-12Distance: 1.9 mi
Schools provided by the listing agent
- District: 101
Source: MRED as distributed by MLS GRID. This data may not be complete. We recommend contacting the local school district to confirm school assignments for this home.
Get a cash offer in 3 minutes
Find out how much your home could sell for in as little as 3 minutes with a no-obligation cash offer.
Estimated market value$546,300
Get a cash offer in 3 minutes
Find out how much your home could sell for in as little as 3 minutes with a no-obligation cash offer.
Estimated market value
$546,300



