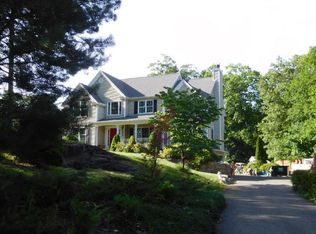New construction 4 bedroom 2.5 bath colonial with great open layout. 9 ft ceilings on the main level. 2 car attached garage. Propane heating and central air. Anderson Windows. Center island granite kitchen. Master with full bath and walk in closet. Hardwood floors up and down. Upper level laundry room. Call for specs and allowances.
This property is off market, which means it's not currently listed for sale or rent on Zillow. This may be different from what's available on other websites or public sources.

