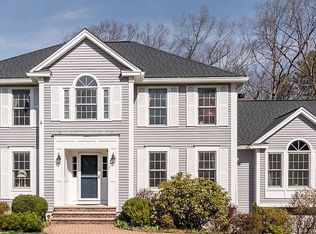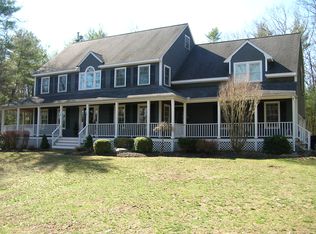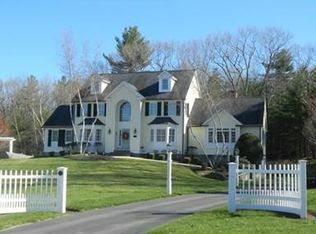Sold for $1,190,000
$1,190,000
3 Abbey Rd, Georgetown, MA 01833
4beds
3,617sqft
Single Family Residence
Built in 1999
1.97 Acres Lot
$1,193,300 Zestimate®
$329/sqft
$6,576 Estimated rent
Home value
$1,193,300
$1.09M - $1.30M
$6,576/mo
Zestimate® history
Loading...
Owner options
Explore your selling options
What's special
OPEN HOUSE CANCELED - Offer Accepted. Fall in love w/3 Abbey Rd. This STUNNING colonial has it all: exceptional curb-appeal, sited on a lovely cul-de-sac, a flowing layout perfect for living & entertaining, high-end finishes & moldings, hrwd thru-out, updates galore, finished LL & private fenced yard! The great rm is the signature rm of the home featuring a handsome stone FP & cathedral ceilings which opens to the kit loaded w/white cabinetry, granite counters & island, SS applncs, pantry & tile backsplash! Egress to the extended composite deck which leads to stone walkways & patio. Dental molding, wainscoting & French drs accent the formal DR. Through more French drs is the Game/Billiards Room that segues nicely to the home office & out to the screened porch boasting fir flrs & knotty pine ceiling. Upstairs you'll find the main ensuite w/walk-in closet, 3 addt'l bdrms & remodeled guest bth & laundry. The LL offers a mudroom, playroom & workshop.
Zillow last checked: 8 hours ago
Listing updated: September 09, 2025 at 03:31pm
Listed by:
Nancy Judge 978-417-9009,
Keller Williams Realty Evolution 978-992-4050
Bought with:
Louise Touchette Team
Coldwell Banker Realty - Lynnfield
Source: MLS PIN,MLS#: 73405572
Facts & features
Interior
Bedrooms & bathrooms
- Bedrooms: 4
- Bathrooms: 3
- Full bathrooms: 2
- 1/2 bathrooms: 1
Primary bedroom
- Features: Cathedral Ceiling(s), Ceiling Fan(s), Walk-In Closet(s), Flooring - Hardwood
- Level: Second
- Area: 238
- Dimensions: 14 x 17
Bedroom 2
- Features: Ceiling Fan(s), Flooring - Hardwood, Closet - Double
- Level: Second
- Area: 156
- Dimensions: 12 x 13
Bedroom 3
- Features: Ceiling Fan(s), Flooring - Hardwood, Closet - Double
- Level: Second
- Area: 169
- Dimensions: 13 x 13
Bedroom 4
- Features: Ceiling Fan(s), Flooring - Hardwood, Closet - Double
- Level: Second
- Area: 169
- Dimensions: 13 x 13
Primary bathroom
- Features: Yes
Bathroom 1
- Features: Bathroom - Half, Flooring - Stone/Ceramic Tile, Beadboard, Crown Molding, Pedestal Sink
- Level: First
- Area: 30
- Dimensions: 5 x 6
Bathroom 2
- Features: Bathroom - Full, Bathroom - Double Vanity/Sink, Bathroom - Tiled With Shower Stall, Flooring - Stone/Ceramic Tile, Countertops - Stone/Granite/Solid, Jacuzzi / Whirlpool Soaking Tub, Double Vanity, Lighting - Sconce, Soaking Tub
- Level: Second
- Area: 110
- Dimensions: 11 x 10
Bathroom 3
- Features: Bathroom - Full, Bathroom - Tiled With Tub & Shower, Flooring - Stone/Ceramic Tile, Countertops - Stone/Granite/Solid, Dryer Hookup - Electric, Washer Hookup
- Level: Second
- Area: 90
- Dimensions: 9 x 10
Dining room
- Features: Flooring - Hardwood, French Doors, Wainscoting, Decorative Molding
- Level: First
- Area: 169
- Dimensions: 13 x 13
Kitchen
- Features: Flooring - Hardwood, Pantry, Countertops - Stone/Granite/Solid, Kitchen Island, Deck - Exterior, Open Floorplan, Recessed Lighting, Stainless Steel Appliances, Wine Chiller, Gas Stove, Lighting - Pendant
- Level: First
- Area: 378
- Dimensions: 27 x 14
Office
- Features: Flooring - Stone/Ceramic Tile, French Doors
- Level: First
- Area: 120
- Dimensions: 12 x 10
Heating
- Forced Air, Natural Gas, Fireplace(s)
Cooling
- Central Air
Appliances
- Included: Gas Water Heater, Range, Dishwasher, Microwave, Refrigerator, Washer, Dryer, Wine Refrigerator, Plumbed For Ice Maker
- Laundry: Second Floor, Gas Dryer Hookup
Features
- Cathedral Ceiling(s), Ceiling Fan(s), Recessed Lighting, Crown Molding, Closet, Pantry, Beadboard, Closet/Cabinets - Custom Built, Lighting - Overhead, Great Room, Game Room, Mud Room, Office, Play Room, Foyer, Central Vacuum, Wet Bar, Wired for Sound, High Speed Internet
- Flooring: Tile, Hardwood, Flooring - Hardwood, Flooring - Stone/Ceramic Tile, Flooring - Vinyl
- Doors: French Doors, Insulated Doors
- Windows: Insulated Windows
- Basement: Full,Finished,Interior Entry,Garage Access,Radon Remediation System
- Number of fireplaces: 1
Interior area
- Total structure area: 3,617
- Total interior livable area: 3,617 sqft
- Finished area above ground: 2,876
- Finished area below ground: 741
Property
Parking
- Total spaces: 8
- Parking features: Attached, Under, Garage Door Opener, Paved Drive, Off Street
- Attached garage spaces: 2
- Uncovered spaces: 6
Features
- Patio & porch: Screened, Deck - Composite, Patio
- Exterior features: Porch - Screened, Deck - Composite, Patio, Rain Gutters, Storage, Professional Landscaping, Sprinkler System, Fenced Yard
- Fencing: Fenced
Lot
- Size: 1.97 Acres
- Features: Cul-De-Sac, Wooded, Easements, Cleared
Details
- Parcel number: M:00015 B:00000 L:0109G,3767259
- Zoning: Res
Construction
Type & style
- Home type: SingleFamily
- Architectural style: Colonial
- Property subtype: Single Family Residence
Materials
- Frame
- Foundation: Concrete Perimeter
- Roof: Shingle
Condition
- Year built: 1999
Utilities & green energy
- Electric: Generator, 200+ Amp Service, Generator Connection
- Sewer: Private Sewer
- Water: Public
- Utilities for property: for Gas Range, for Gas Dryer, Icemaker Connection, Generator Connection
Green energy
- Energy efficient items: Thermostat
Community & neighborhood
Security
- Security features: Security System
Community
- Community features: Shopping, Park, Walk/Jog Trails, Stable(s), Golf, Conservation Area, Highway Access, House of Worship, Private School, Public School
Location
- Region: Georgetown
Other
Other facts
- Road surface type: Paved
Price history
| Date | Event | Price |
|---|---|---|
| 9/9/2025 | Sold | $1,190,000-0.8%$329/sqft |
Source: MLS PIN #73405572 Report a problem | ||
| 7/26/2025 | Contingent | $1,199,000$331/sqft |
Source: MLS PIN #73405572 Report a problem | ||
| 7/23/2025 | Price change | $1,199,000-5.5%$331/sqft |
Source: MLS PIN #73405572 Report a problem | ||
| 7/16/2025 | Listed for sale | $1,269,000+50660%$351/sqft |
Source: MLS PIN #73405572 Report a problem | ||
| 7/16/1999 | Sold | $2,500$1/sqft |
Source: Public Record Report a problem | ||
Public tax history
| Year | Property taxes | Tax assessment |
|---|---|---|
| 2025 | $10,760 +0% | $972,900 +13.5% |
| 2024 | $10,758 -0.8% | $857,200 +2.6% |
| 2023 | $10,847 | $835,700 |
Find assessor info on the county website
Neighborhood: 01833
Nearby schools
GreatSchools rating
- 5/10Penn Brook Elementary SchoolGrades: K-6Distance: 1.2 mi
- 3/10Georgetown Middle SchoolGrades: 7-8Distance: 1.2 mi
- 7/10Georgetown Middle/High SchoolGrades: 9-12Distance: 1.2 mi
Schools provided by the listing agent
- Elementary: Penn Brook
- Middle: Gms
- High: Ghs
Source: MLS PIN. This data may not be complete. We recommend contacting the local school district to confirm school assignments for this home.
Get a cash offer in 3 minutes
Find out how much your home could sell for in as little as 3 minutes with a no-obligation cash offer.
Estimated market value
$1,193,300


