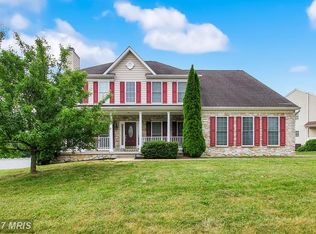Sold for $649,900
$649,900
3 Ailsa Ct, Rising Sun, MD 21911
4beds
5,016sqft
Single Family Residence
Built in 2003
1.24 Acres Lot
$665,600 Zestimate®
$130/sqft
$4,496 Estimated rent
Home value
$665,600
Estimated sales range
Not available
$4,496/mo
Zestimate® history
Loading...
Owner options
Explore your selling options
What's special
Look no more...you've just found it! Over 5000 square feet of finished space in Rising Sun, Maryland. First Floor features soaring ceilings, a Fireplace, formal Living Room, formal Dining Room, Great Room off huge gourmet Kitchen w/Ceramic Tile, Office that could be used as a first floor 5th Bedroom, Sunroom over looking a large fenced backyard, and main level Laundry Room off of 2 car Garage. Butterfly Staircase leads you Upstairs where you'll find 4 Bedrooms overlooking the Great Room, a large Primary Suite with 3 Closets, a Sitting Area, and Full 4 piece Primary Bath. Walk out lower level provides over 1200 square feet of finished space with a full Bar, Sink, additional Refrigerator, full Bath, and Bonus Room....could be easily be used as an in-law suite. Lots of outdoor spaces too...Front Porch, Rear Patio, Deck off of Sunroom w/doggy ramp, and a concrete Fire Pit area.Late day showings are great for enjoying some of the best Sunsets in the County overlooking acres of pastoral farmland.
Zillow last checked: 8 hours ago
Listing updated: February 24, 2025 at 05:06am
Listed by:
John Ford 443-553-3187,
Integrity Real Estate
Bought with:
Heidi Nequist
Compass
Source: Bright MLS,MLS#: MDCC2015756
Facts & features
Interior
Bedrooms & bathrooms
- Bedrooms: 4
- Bathrooms: 4
- Full bathrooms: 3
- 1/2 bathrooms: 1
- Main level bathrooms: 1
Basement
- Area: 1704
Heating
- Central, Forced Air, Propane
Cooling
- Ceiling Fan(s), Central Air, Electric
Appliances
- Included: Microwave, Dishwasher, Dryer, Exhaust Fan, Refrigerator, Cooktop, Washer, Water Heater, Gas Water Heater
- Laundry: Main Level
Features
- Bar, Soaking Tub, Breakfast Area, Ceiling Fan(s), Chair Railings, Crown Molding, Double/Dual Staircase, Family Room Off Kitchen, Open Floorplan, Formal/Separate Dining Room, Kitchen - Gourmet, Kitchen Island, Pantry, Primary Bath(s), Recessed Lighting, Upgraded Countertops, Walk-In Closet(s), Dry Wall, 2 Story Ceilings
- Flooring: Carpet, Ceramic Tile
- Windows: Double Pane Windows, Window Treatments
- Basement: Connecting Stairway,Full,Heated,Finished,Improved,Interior Entry,Exterior Entry,Rear Entrance,Sump Pump,Walk-Out Access,Windows
- Number of fireplaces: 1
Interior area
- Total structure area: 5,442
- Total interior livable area: 5,016 sqft
- Finished area above ground: 3,738
- Finished area below ground: 1,278
Property
Parking
- Total spaces: 2
- Parking features: Garage Faces Side, Garage Door Opener, Asphalt, Attached
- Attached garage spaces: 2
- Has uncovered spaces: Yes
Accessibility
- Accessibility features: Other
Features
- Levels: Three
- Stories: 3
- Patio & porch: Deck, Enclosed, Porch, Patio
- Exterior features: Sidewalks
- Pool features: None
- Fencing: Decorative,Back Yard
- Has view: Yes
- View description: Panoramic, Pasture
Lot
- Size: 1.24 Acres
- Features: Open Lot, Premium, Rear Yard
Details
- Additional structures: Above Grade, Below Grade, Outbuilding
- Parcel number: 0809021418
- Zoning: RR
- Special conditions: Standard
Construction
Type & style
- Home type: SingleFamily
- Architectural style: Colonial
- Property subtype: Single Family Residence
Materials
- Brick, Vinyl Siding
- Foundation: Permanent
- Roof: Shingle
Condition
- Very Good
- New construction: No
- Year built: 2003
Utilities & green energy
- Sewer: Septic Exists
- Water: Well
Community & neighborhood
Location
- Region: Rising Sun
- Subdivision: Chantilly Manor
Other
Other facts
- Listing agreement: Exclusive Right To Sell
- Ownership: Fee Simple
Price history
| Date | Event | Price |
|---|---|---|
| 2/24/2025 | Sold | $649,900$130/sqft |
Source: | ||
| 2/11/2025 | Pending sale | $649,900$130/sqft |
Source: | ||
| 2/11/2025 | Listing removed | $649,900$130/sqft |
Source: | ||
| 2/6/2025 | Listed for sale | $649,900+16.1%$130/sqft |
Source: | ||
| 1/19/2023 | Sold | $560,000-2.6%$112/sqft |
Source: | ||
Public tax history
| Year | Property taxes | Tax assessment |
|---|---|---|
| 2025 | -- | $545,500 +8.5% |
| 2024 | $5,504 +8.3% | $502,900 +9.3% |
| 2023 | $5,084 +8.1% | $460,300 +10.2% |
Find assessor info on the county website
Neighborhood: 21911
Nearby schools
GreatSchools rating
- 6/10Calvert Elementary SchoolGrades: PK-5Distance: 2.4 mi
- 8/10Rising Sun Middle SchoolGrades: 6-8Distance: 4.7 mi
- 6/10Rising Sun High SchoolGrades: 9-12Distance: 2.1 mi
Schools provided by the listing agent
- District: Cecil County Public Schools
Source: Bright MLS. This data may not be complete. We recommend contacting the local school district to confirm school assignments for this home.
Get a cash offer in 3 minutes
Find out how much your home could sell for in as little as 3 minutes with a no-obligation cash offer.
Estimated market value$665,600
Get a cash offer in 3 minutes
Find out how much your home could sell for in as little as 3 minutes with a no-obligation cash offer.
Estimated market value
$665,600
