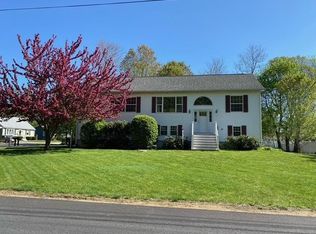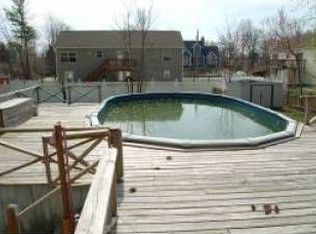Closed
Listed by:
The Zoeller Group,
KW Coastal and Lakes & Mountains Realty/Rochester 603-610-8560
Bought with: KW Coastal and Lakes & Mountains Realty/Rochester
$520,000
3 Amanda Street, Rochester, NH 03867
3beds
2,154sqft
Ranch
Built in 2004
0.27 Acres Lot
$535,100 Zestimate®
$241/sqft
$3,115 Estimated rent
Home value
$535,100
$508,000 - $562,000
$3,115/mo
Zestimate® history
Loading...
Owner options
Explore your selling options
What's special
Welcome to 3 Amanda Street, a move-in ready raised ranch tucked into a quiet neighborhood just minutes from everything Rochester has to offer. Built in 2004, this home delivers space and comfort with a layout that just makes sense. The kitchen is the heart of the home—roomy enough for barstool seating at the island and equipped with stainless steel appliances—flowing right into the dining area and living room for easy everyday living and hosting. Off the living space, the primary bedroom offers privacy with its own attached bathroom, while two more bedrooms and another full bath are set just down the hall. Need extra room to stretch out? Head downstairs to the finished bonus space—ideal for a home office, playroom, or hangout spot. The two-car garage offers convenient parking and storage, and out back, the large deck overlooks a fully fenced yard with a shed, ready for summer BBQs, pets, or gardening projects. Located on a dead-end street with quick access to shopping, restaurants, and Route 16, this home is both a quiet retreat and a great jumping-off point for your next adventure.
Zillow last checked: 8 hours ago
Listing updated: August 22, 2025 at 10:35am
Listed by:
The Zoeller Group,
KW Coastal and Lakes & Mountains Realty/Rochester 603-610-8560
Bought with:
The Zoeller Group
KW Coastal and Lakes & Mountains Realty/Rochester
Source: PrimeMLS,MLS#: 5052017
Facts & features
Interior
Bedrooms & bathrooms
- Bedrooms: 3
- Bathrooms: 2
- Full bathrooms: 2
Heating
- Oil, Hot Water
Cooling
- Central Air
Appliances
- Included: Dishwasher, Dryer, Microwave, Electric Range, Refrigerator, Washer
- Laundry: Laundry Hook-ups
Features
- Ceiling Fan(s), Dining Area, Primary BR w/ BA
- Flooring: Laminate, Tile
- Basement: Full,Interior Entry
Interior area
- Total structure area: 2,808
- Total interior livable area: 2,154 sqft
- Finished area above ground: 1,404
- Finished area below ground: 750
Property
Parking
- Total spaces: 2
- Parking features: Paved
- Garage spaces: 2
Features
- Levels: Two
- Stories: 2
- Patio & porch: Patio
- Exterior features: Deck, Shed
- Fencing: Full
- Frontage length: Road frontage: 210
Lot
- Size: 0.27 Acres
- Features: Level
Details
- Parcel number: RCHEM0122B0034L0006
- Zoning description: Res
Construction
Type & style
- Home type: SingleFamily
- Architectural style: Raised Ranch
- Property subtype: Ranch
Materials
- Wood Frame
- Foundation: Concrete
- Roof: Asphalt Shingle
Condition
- New construction: No
- Year built: 2004
Utilities & green energy
- Electric: Circuit Breakers
- Sewer: Public Sewer
- Utilities for property: Cable Available
Community & neighborhood
Location
- Region: Rochester
Price history
| Date | Event | Price |
|---|---|---|
| 8/22/2025 | Sold | $520,000-3.7%$241/sqft |
Source: | ||
| 7/21/2025 | Contingent | $539,900$251/sqft |
Source: | ||
| 7/17/2025 | Listed for sale | $539,900+30.1%$251/sqft |
Source: | ||
| 6/22/2022 | Sold | $415,000$193/sqft |
Source: | ||
| 5/3/2022 | Contingent | $415,000$193/sqft |
Source: | ||
Public tax history
| Year | Property taxes | Tax assessment |
|---|---|---|
| 2024 | $6,911 -0.8% | $465,400 +72% |
| 2023 | $6,965 +3.7% | $270,600 +1.8% |
| 2022 | $6,717 +2.5% | $265,700 |
Find assessor info on the county website
Neighborhood: 03867
Nearby schools
GreatSchools rating
- 3/10Mcclelland SchoolGrades: K-5Distance: 0.6 mi
- 3/10Rochester Middle SchoolGrades: 6-8Distance: 0.7 mi
- 5/10Spaulding High SchoolGrades: 9-12Distance: 1 mi
Schools provided by the listing agent
- Middle: Rochester Middle School
- High: Spaulding High School
- District: Rochester
Source: PrimeMLS. This data may not be complete. We recommend contacting the local school district to confirm school assignments for this home.
Get pre-qualified for a loan
At Zillow Home Loans, we can pre-qualify you in as little as 5 minutes with no impact to your credit score.An equal housing lender. NMLS #10287.

