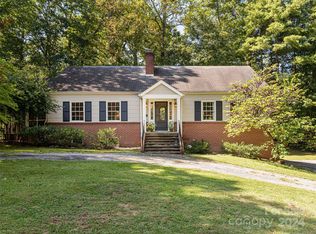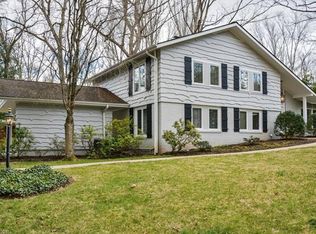Closed
$1,316,000
3 Amherst Rd, Asheville, NC 28803
4beds
4,814sqft
Single Family Residence
Built in 1964
0.76 Acres Lot
$1,289,700 Zestimate®
$273/sqft
$5,266 Estimated rent
Home value
$1,289,700
$1.19M - $1.41M
$5,266/mo
Zestimate® history
Loading...
Owner options
Explore your selling options
What's special
Offer Deadline By Monday Noon. Experience executive living at 3 Amherst Rd, a distinguished home in the prestigious Town of Biltmore Forest. This exquisite residence offers 4 bedrooms and 3.5 baths, featuring a spacious open living plan, grand foyer, an impressive, great room show- stopper connecting to a gourmet kitchen and formal dining room. The lower level is an entertainer's dream, boasting a sophisticated glass temperature controlled wine cellar, a second full kitchen, state-of-the-art media theatre room, dedicated library area and guest suite. Enjoy seamless indoor-outdoor living with three distinct patios, all situated on a meticulously landscaped .76-acre lot with a double garage. This home is primed and ready for you to make it your own! Close to Biltmore Estate, Restaurants, Hospital, and shopping. The Town of Biltmore Forest also has two community parks, a private golf club (Biltmore Forest Country Club), and is known its charm, natural beauty, and proximity to Asheville
Zillow last checked: 8 hours ago
Listing updated: August 26, 2025 at 09:04am
Listing Provided by:
Heather Hines heather@LKeyRealty.com,
Landon Key Realty
Bought with:
Stacey Klimchuk
Ivester Jackson Blackstream
Source: Canopy MLS as distributed by MLS GRID,MLS#: 4281202
Facts & features
Interior
Bedrooms & bathrooms
- Bedrooms: 4
- Bathrooms: 4
- Full bathrooms: 3
- 1/2 bathrooms: 1
- Main level bedrooms: 2
Primary bedroom
- Level: Main
Bedroom s
- Level: Main
Bedroom s
- Level: Basement
Bedroom s
- Level: Basement
Bathroom full
- Level: Main
Bathroom full
- Level: Main
Bathroom full
- Level: Basement
Bathroom half
- Level: Basement
Breakfast
- Level: Main
Dining room
- Level: Main
Great room
- Level: Main
Kitchen
- Level: Main
Laundry
- Level: Basement
Library
- Level: Basement
Media room
- Level: Basement
Utility room
- Level: Basement
Other
- Level: Basement
Heating
- Forced Air, Natural Gas
Cooling
- Ceiling Fan(s), Central Air
Appliances
- Included: Dishwasher, Disposal, Electric Cooktop, Gas Water Heater, Microwave, Refrigerator, Wall Oven, Washer/Dryer
- Laundry: In Basement, Laundry Room
Features
- Built-in Features, Soaking Tub, Kitchen Island, Open Floorplan, Walk-In Closet(s)
- Flooring: Carpet, Tile, Wood
- Doors: Insulated Door(s)
- Windows: Insulated Windows
- Basement: Finished
- Fireplace features: Gas, Gas Log, Gas Vented, Great Room
Interior area
- Total structure area: 2,596
- Total interior livable area: 4,814 sqft
- Finished area above ground: 2,596
- Finished area below ground: 2,218
Property
Parking
- Total spaces: 6
- Parking features: Circular Driveway, Driveway, Attached Garage, Garage on Main Level
- Attached garage spaces: 2
- Uncovered spaces: 4
Features
- Levels: One
- Stories: 1
- Patio & porch: Covered, Front Porch, Patio, Side Porch
Lot
- Size: 0.76 Acres
- Features: Cleared, Level, Wooded
Details
- Parcel number: 9646985921
- Zoning: R-1
- Special conditions: Standard
Construction
Type & style
- Home type: SingleFamily
- Architectural style: Ranch
- Property subtype: Single Family Residence
Materials
- Brick Full
- Roof: Shingle
Condition
- New construction: No
- Year built: 1964
Utilities & green energy
- Sewer: Public Sewer
- Water: City
- Utilities for property: Underground Utilities
Community & neighborhood
Location
- Region: Asheville
- Subdivision: Biltmore Forest
Other
Other facts
- Listing terms: Cash,Conventional
- Road surface type: Asphalt, Paved
Price history
| Date | Event | Price |
|---|---|---|
| 8/26/2025 | Sold | $1,316,000+1.6%$273/sqft |
Source: | ||
| 8/19/2025 | Pending sale | $1,295,000$269/sqft |
Source: | ||
| 7/18/2025 | Listed for sale | $1,295,000+9.3%$269/sqft |
Source: | ||
| 10/25/2014 | Listing removed | $1,185,000$246/sqft |
Source: Beverly-Hanks & Associates #560506 Report a problem | ||
| 5/14/2014 | Price change | $1,185,000-1.2%$246/sqft |
Source: Beverly-Hanks & Associates #560506 Report a problem | ||
Public tax history
| Year | Property taxes | Tax assessment |
|---|---|---|
| 2025 | $6,544 +5.6% | $1,197,200 |
| 2024 | $6,197 +3.9% | $1,197,200 |
| 2023 | $5,962 +2% | $1,197,200 |
Find assessor info on the county website
Neighborhood: 28803
Nearby schools
GreatSchools rating
- 4/10William W Estes ElementaryGrades: PK-5Distance: 3.4 mi
- 9/10Valley Springs MiddleGrades: 5-8Distance: 3.6 mi
- 7/10T C Roberson HighGrades: PK,9-12Distance: 3.5 mi
Schools provided by the listing agent
- Elementary: Estes/Koontz
- Middle: Valley Springs
- High: T.C. Roberson
Source: Canopy MLS as distributed by MLS GRID. This data may not be complete. We recommend contacting the local school district to confirm school assignments for this home.
Get a cash offer in 3 minutes
Find out how much your home could sell for in as little as 3 minutes with a no-obligation cash offer.
Estimated market value$1,289,700
Get a cash offer in 3 minutes
Find out how much your home could sell for in as little as 3 minutes with a no-obligation cash offer.
Estimated market value
$1,289,700

