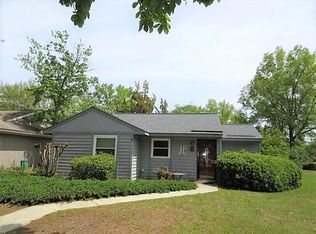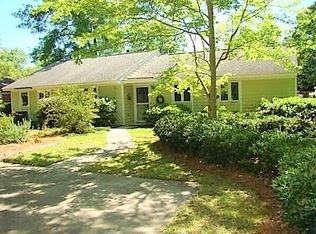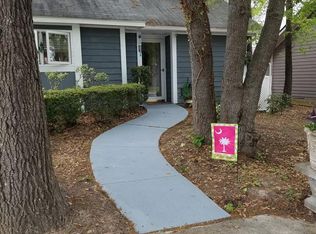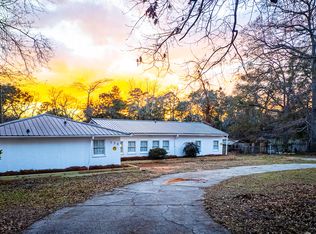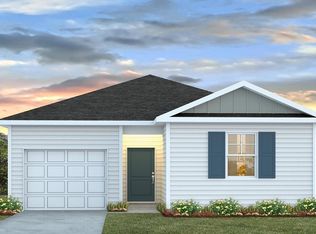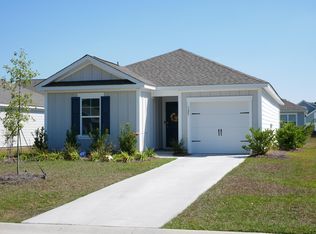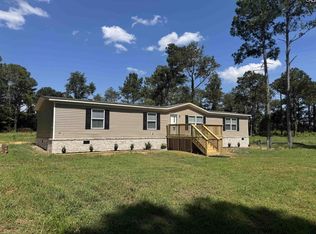Welcome to this 3BR/3BA patio home in the 55+ gated community of Bradford Village in Santee. Ideally located near Lake Marion, world-class golf, parks, and local dining, it offers both comfort and convenience. The open floor plan connects the kitchen, living and dining areas, leading to a bright sunroom and patio for relaxing or entertaining. The main home includes a guest bedroom, full bath, laundry nook, and a spacious primary suite with private en suite. A separate mother-in-law suite features its own entrance, parking, kitchen, living area, bedroom and bath. Community amenities include a pool, clubhouse, and boat/RV storage area. Property is being sold as is.This versatile property could also function as a duplex-style home, offering excellent potential for multigenerational living or rental income. HOA covers lawn maintenance and common area upkeep, making for easy, low-maintenance living.
Active contingent
Price cut: $10K (1/8)
$185,000
3 Andre Michaux Rd, Santee, SC 29142
3beds
2,080sqft
Est.:
Single Family Residence
Built in 1983
8,276.4 Square Feet Lot
$-- Zestimate®
$89/sqft
$-- HOA
What's special
Bright sunroomGuest bedroomLaundry nook
- 205 days |
- 1,202 |
- 34 |
Zillow last checked:
Listing updated:
Listed by:
EXP Realty LLC
Source: CTMLS,MLS#: 25020731
Facts & features
Interior
Bedrooms & bathrooms
- Bedrooms: 3
- Bathrooms: 3
- Full bathrooms: 3
Rooms
- Room types: Living/Dining Combo, Eat-In-Kitchen, Mother-In-Law Suite
Heating
- Central, Heat Pump
Cooling
- Central Air
Appliances
- Laundry: Electric Dryer Hookup
Features
- Eat-in Kitchen, In-Law Floorplan
- Flooring: Carpet, Wood
- Has fireplace: No
Interior area
- Total structure area: 2,080
- Total interior livable area: 2,080 sqft
Property
Parking
- Parking features: Off Street
Features
- Levels: One
- Stories: 1
- Patio & porch: Patio
- Fencing: Privacy
Lot
- Size: 8,276.4 Square Feet
- Features: .5 - 1 Acre
Details
- Additional structures: Storage
- Parcel number: 03072005025
- Special conditions: 55+ Community
Construction
Type & style
- Home type: SingleFamily
- Architectural style: Traditional
- Property subtype: Single Family Residence
Materials
- Wood Siding
- Foundation: Slab
- Roof: Architectural
Condition
- New construction: No
- Year built: 1983
Utilities & green energy
- Sewer: Public Sewer
- Water: Public
Community & HOA
Community
- Features: Clubhouse, Club Membership Available, Dog Park, Gated, Lawn Maint Incl, Pool, RV Parking, RV / Boat Storage, Trash
- Senior community: Yes
- Subdivision: Bradford Village
Location
- Region: Santee
Financial & listing details
- Price per square foot: $89/sqft
- Tax assessed value: $166,200
- Annual tax amount: $1,195
- Date on market: 7/29/2025
- Listing terms: Cash,Conventional,FHA,VA Loan
Estimated market value
Not available
Estimated sales range
Not available
$2,240/mo
Price history
Price history
| Date | Event | Price |
|---|---|---|
| 1/20/2026 | Contingent | $185,000$89/sqft |
Source: eXp Realty #25020731 Report a problem | ||
| 1/8/2026 | Price change | $185,000-5.1%$89/sqft |
Source: | ||
| 11/23/2025 | Price change | $195,000-4.9%$94/sqft |
Source: | ||
| 10/5/2025 | Price change | $205,000-4.7%$99/sqft |
Source: | ||
| 9/1/2025 | Price change | $215,000-4.4%$103/sqft |
Source: | ||
| 7/29/2025 | Listed for sale | $225,000-2.2%$108/sqft |
Source: | ||
| 7/24/2025 | Listing removed | $230,000$111/sqft |
Source: | ||
| 4/4/2025 | Listed for sale | $230,000-3.8%$111/sqft |
Source: | ||
| 3/21/2025 | Contingent | $239,000$115/sqft |
Source: | ||
| 3/6/2025 | Price change | $239,000-0.4%$115/sqft |
Source: | ||
| 12/7/2024 | Price change | $240,000-5.9%$115/sqft |
Source: | ||
| 10/23/2024 | Price change | $255,000-1%$123/sqft |
Source: | ||
| 9/19/2024 | Price change | $257,500-1.9%$124/sqft |
Source: | ||
| 8/10/2024 | Price change | $262,500-5.9%$126/sqft |
Source: | ||
| 7/29/2024 | Listed for sale | $279,000+149.1%$134/sqft |
Source: | ||
| 3/24/2021 | Listing removed | -- |
Source: Owner Report a problem | ||
| 4/5/2017 | Sold | $112,000$54/sqft |
Source: Public Record Report a problem | ||
| 5/9/2014 | Sold | $112,000$54/sqft |
Source: Public Record Report a problem | ||
| 4/9/2014 | Listing removed | $450 |
Source: Owner Report a problem | ||
| 3/18/2014 | Listed for rent | $450 |
Source: Owner Report a problem | ||
Public tax history
Public tax history
| Year | Property taxes | Tax assessment |
|---|---|---|
| 2024 | $1,195 +25.2% | $166,200 +36.3% |
| 2023 | $955 +1.5% | $121,900 |
| 2022 | $941 +0.9% | $121,900 |
| 2021 | $932 +1.3% | $121,900 |
| 2020 | $920 | -- |
| 2019 | $920 -13.2% | $7,314 -4.3% |
| 2018 | $1,061 | $7,644 +0.2% |
| 2017 | $1,061 | $7,626 |
| 2016 | -- | $7,626 |
| 2015 | $1,665 | $7,626 |
| 2014 | $1,665 | $7,626 +39.8% |
| 2013 | -- | $5,456 |
| 2012 | -- | -- |
| 2011 | -- | -- |
| 2010 | -- | -- |
| 2009 | -- | -- |
| 2007 | -- | $94,400 |
| 2006 | -- | $94,400 +44.1% |
| 2005 | -- | $65,500 |
| 2004 | -- | $65,500 |
| 2003 | -- | $65,500 -10.4% |
| 2002 | -- | $73,100 |
| 2001 | -- | $73,100 |
| 2000 | -- | $73,100 |
Find assessor info on the county website
BuyAbility℠ payment
Est. payment
$1,015/mo
Principal & interest
$852
Property taxes
$163
Climate risks
Neighborhood: 29142
Nearby schools
GreatSchools rating
- 5/10Vance-Providence ElementaryGrades: PK-5Distance: 4.8 mi
- 3/10Holly Hill-Roberts MiddleGrades: 6-8Distance: 12 mi
- 2/10Lake Marion High School And Technology CenterGrades: 9-12Distance: 3.5 mi
Schools provided by the listing agent
- Elementary: Elloree
- Middle: Elloree Middle
- High: Lake Marion High School And Technology Center
Source: CTMLS. This data may not be complete. We recommend contacting the local school district to confirm school assignments for this home.
Local experts in 29142
- Loading
