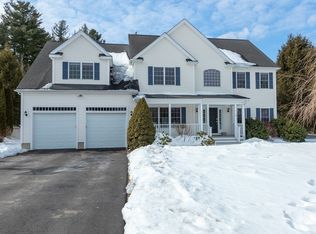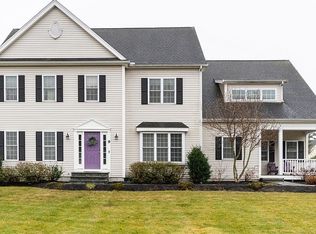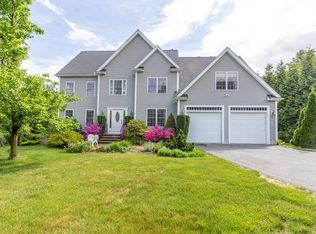Sold for $1,003,000
$1,003,000
3 Apple Rock Rd, Millis, MA 02054
5beds
4,302sqft
Single Family Residence
Built in 2003
0.71 Acres Lot
$1,009,500 Zestimate®
$233/sqft
$5,566 Estimated rent
Home value
$1,009,500
$939,000 - $1.08M
$5,566/mo
Zestimate® history
Loading...
Owner options
Explore your selling options
What's special
Come fall in love with Apple Rock Estates and this beautifully maintained Contemporary Colonial. A dramatic two-story foyer welcomes you to the sunny spacious floor plan with a great flow. The large gourmet kitchen opens to the family room with soaring cathedral ceilings, skylights, and a wood burning fireplace. Sliders lead to a huge deck overlooking peaceful views and a spectacular back yard – ready for epic games and family fun! Large open concept living room and dining room are perfect for entertaining. Gleaming hardwood floors, 9 ft ceiings and first floor office are a plus. The finished lower level has a huge recreational great room, fifth bedroom and a full bath. The primary bedroom retreat has a private bath with a jacuzzi and a sitting room.. This home has been well maintained, has tons of storage and recent updates include a new 2 zone HVAC system in 2025. All this in a terrific cul-de-sac neighbrhood with easy access to all. OFFER DEADLINE AT NOON TUES AUGUST 5TH
Zillow last checked: 8 hours ago
Listing updated: October 16, 2025 at 01:20pm
Listed by:
Ellen S. McGillivray 617-759-6199,
Coldwell Banker Realty - Westwood 781-320-0550
Bought with:
Jeffrey Wagner
Coldwell Banker Realty - New England Home Office
Source: MLS PIN,MLS#: 73409170
Facts & features
Interior
Bedrooms & bathrooms
- Bedrooms: 5
- Bathrooms: 4
- Full bathrooms: 3
- 1/2 bathrooms: 1
Primary bedroom
- Features: Bathroom - Full, Bathroom - Double Vanity/Sink, Flooring - Wall to Wall Carpet
- Level: Second
Bedroom 2
- Level: Second
Bedroom 3
- Level: Second
Bedroom 4
- Level: Second
Bedroom 5
- Level: Basement
Primary bathroom
- Features: Yes
Bathroom 1
- Features: Bathroom - Half
- Level: First
Bathroom 2
- Features: Bathroom - Full, Bathroom - Double Vanity/Sink, Bathroom - Tiled With Tub & Shower, Jacuzzi / Whirlpool Soaking Tub
- Level: Second
Bathroom 3
- Features: Bathroom - Full, Bathroom - Double Vanity/Sink, Bathroom - With Tub & Shower
- Level: Second
Dining room
- Features: Flooring - Hardwood
- Level: First
Family room
- Features: Flooring - Hardwood
- Level: First
Kitchen
- Features: Flooring - Stone/Ceramic Tile, Countertops - Stone/Granite/Solid, Kitchen Island, Deck - Exterior, Recessed Lighting
- Level: First
Living room
- Features: Flooring - Hardwood
- Level: First
Office
- Features: Flooring - Hardwood
- Level: First
Heating
- Forced Air, Natural Gas
Cooling
- Central Air
Appliances
- Included: Water Heater
- Laundry: Gas Dryer Hookup, Second Floor, Washer Hookup
Features
- Bathroom - With Shower Stall, Recessed Lighting, Office, Bathroom, Great Room
- Flooring: Tile, Vinyl, Carpet, Hardwood, Flooring - Hardwood, Flooring - Vinyl
- Basement: Full,Finished,Bulkhead,Sump Pump,Radon Remediation System
- Number of fireplaces: 1
Interior area
- Total structure area: 4,302
- Total interior livable area: 4,302 sqft
- Finished area above ground: 3,040
- Finished area below ground: 1,262
Property
Parking
- Total spaces: 8
- Parking features: Attached, Garage Door Opener
- Attached garage spaces: 2
- Uncovered spaces: 6
Features
- Patio & porch: Porch, Deck
- Exterior features: Porch, Deck, Storage, Professional Landscaping
- Has view: Yes
- View description: Scenic View(s)
Lot
- Size: 0.71 Acres
Details
- Parcel number: 3685001
- Zoning: res
Construction
Type & style
- Home type: SingleFamily
- Architectural style: Colonial,Contemporary
- Property subtype: Single Family Residence
Materials
- Frame
- Foundation: Concrete Perimeter
- Roof: Shingle
Condition
- Remodeled
- Year built: 2003
Utilities & green energy
- Electric: 100 Amp Service, 200+ Amp Service
- Sewer: Public Sewer
- Water: Public
- Utilities for property: for Gas Dryer, Washer Hookup
Community & neighborhood
Location
- Region: Millis
Price history
| Date | Event | Price |
|---|---|---|
| 10/15/2025 | Sold | $1,003,000+0.8%$233/sqft |
Source: MLS PIN #73409170 Report a problem | ||
| 8/7/2025 | Contingent | $995,000$231/sqft |
Source: MLS PIN #73409170 Report a problem | ||
| 7/24/2025 | Listed for sale | $995,000+57.9%$231/sqft |
Source: MLS PIN #73409170 Report a problem | ||
| 6/12/2014 | Sold | $630,000-0.8%$146/sqft |
Source: Public Record Report a problem | ||
| 4/16/2014 | Pending sale | $634,900$148/sqft |
Source: Northeast Signature Properties, LLC #71660204 Report a problem | ||
Public tax history
| Year | Property taxes | Tax assessment |
|---|---|---|
| 2025 | $14,104 +0.8% | $860,000 +1% |
| 2024 | $13,988 +5.6% | $851,900 +12.4% |
| 2023 | $13,250 +4.1% | $757,600 +12.3% |
Find assessor info on the county website
Neighborhood: 02054
Nearby schools
GreatSchools rating
- 6/10Clyde F Brown Elementary SchoolGrades: PK-5Distance: 1 mi
- 7/10Millis Middle SchoolGrades: 6-8Distance: 0.8 mi
- 7/10Millis High SchoolGrades: 9-12Distance: 0.8 mi
Get a cash offer in 3 minutes
Find out how much your home could sell for in as little as 3 minutes with a no-obligation cash offer.
Estimated market value$1,009,500
Get a cash offer in 3 minutes
Find out how much your home could sell for in as little as 3 minutes with a no-obligation cash offer.
Estimated market value
$1,009,500


