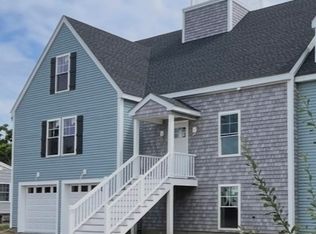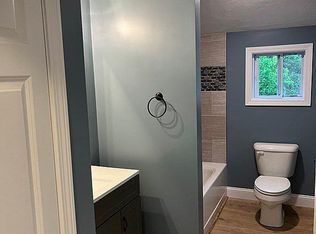Sold for $989,000
$989,000
3 Apple St, Wareham, MA 02571
6beds
4,130sqft
Single Family Residence
Built in 2024
0.54 Acres Lot
$1,028,200 Zestimate®
$239/sqft
$5,156 Estimated rent
Home value
$1,028,200
$936,000 - $1.13M
$5,156/mo
Zestimate® history
Loading...
Owner options
Explore your selling options
What's special
This stunning 6 bedroom, 4 bath NEW CONSTRUCTION, with flexible in-law, is designed for modern living with a focus on energy efficiency and sustainability. Featuring an impressive 45 HERS rating, 90,000BTU air-source heat pumps/AC(all on wifi), air-sealed with ERV fresh air system, EV charging station in the two bay garage, and solar-ready. You'll enjoy elegance with vaulted ceilings, granite countertops, hardwood floors, 3 laundry rooms, walk-in closets and unique touches in each bedroom—whether it’s a loft, 'hideaway', or scenic vista that includes high-tide river views right up to the backyard. The in-law offers flexibility to be an extension of the main home, or to be used as its own 1 or 2 bedroom space with additional entrance, deck access, full bath with radiant heat and laundry. Located within minutes of beaches, shopping, trails, and restaurants; and with a neighborhood park, picnic area and boat drop, there will be nothing sweeter than calling 3 Apple Street your new home!
Zillow last checked: 8 hours ago
Listing updated: March 12, 2025 at 04:45pm
Listed by:
Vicki Paquette 774-526-2836,
LAER Realty Partners 508-591-7476
Bought with:
Kristin Feeney
Converse Company Real Estate
Source: MLS PIN,MLS#: 73321770
Facts & features
Interior
Bedrooms & bathrooms
- Bedrooms: 6
- Bathrooms: 4
- Full bathrooms: 4
Primary bedroom
- Features: Ceiling Fan(s), Vaulted Ceiling(s), Walk-In Closet(s), Flooring - Wall to Wall Carpet, Double Vanity
- Level: Second
Bedroom 2
- Features: Ceiling Fan(s), Vaulted Ceiling(s), Walk-In Closet(s), Flooring - Wall to Wall Carpet
- Level: Second
Bedroom 3
- Features: Vaulted Ceiling(s), Closet, Lighting - Overhead
- Level: Second
Bedroom 4
- Features: Ceiling Fan(s), Walk-In Closet(s), Flooring - Wall to Wall Carpet
- Level: First
Bedroom 5
- Features: Ceiling Fan(s), Closet, Flooring - Hardwood
- Level: First
Primary bathroom
- Features: Yes
Bathroom 1
- Features: Bathroom - With Shower Stall, Flooring - Stone/Ceramic Tile, Lighting - Overhead
- Level: First
Bathroom 2
- Features: Bathroom - With Tub & Shower, Flooring - Stone/Ceramic Tile, Double Vanity
- Level: Second
Bathroom 3
- Features: Bathroom - With Tub & Shower, Flooring - Stone/Ceramic Tile, Recessed Lighting
- Level: Second
Dining room
- Features: Flooring - Hardwood, Exterior Access, Open Floorplan, Recessed Lighting
- Level: First
Kitchen
- Features: Vaulted Ceiling(s), Flooring - Hardwood, Window(s) - Picture, Countertops - Stone/Granite/Solid, Kitchen Island, Cabinets - Upgraded, Recessed Lighting, Stainless Steel Appliances, Decorative Molding
- Level: Main,First
Living room
- Features: Ceiling Fan(s), Flooring - Hardwood, Balcony / Deck, Cable Hookup, Exterior Access, Open Floorplan, Recessed Lighting, Slider, Lighting - Overhead
- Level: Main,First
Heating
- Air Source Heat Pumps (ASHP)
Cooling
- Air Source Heat Pumps (ASHP)
Appliances
- Included: Electric Water Heater, Microwave, ENERGY STAR Qualified Refrigerator, ENERGY STAR Qualified Dryer, ENERGY STAR Qualified Dishwasher, ENERGY STAR Qualified Washer, Range, Stainless Steel Appliance(s)
- Laundry: Dryer Hookup - Electric, Washer Hookup, Flooring - Stone/Ceramic Tile, Electric Dryer Hookup, Recessed Lighting, Walk-in Storage, First Floor
Features
- Walk-In Closet(s), Attic Access, Lighting - Overhead, Bathroom - With Shower Stall, Bathroom - With Tub, Dining Area, Countertops - Stone/Granite/Solid, Kitchen Island, Cabinets - Upgraded, Cable Hookup, High Speed Internet Hookup, Open Floorplan, Recessed Lighting, Closet, Ceiling - Half-Vaulted, Storage, Inlaw Apt., Entry Hall, Mud Room
- Flooring: Tile, Carpet, Hardwood, Flooring - Wall to Wall Carpet, Flooring - Hardwood, Flooring - Stone/Ceramic Tile
- Doors: Insulated Doors
- Windows: Insulated Windows
- Basement: Full
- Number of fireplaces: 1
- Fireplace features: Living Room
Interior area
- Total structure area: 4,130
- Total interior livable area: 4,130 sqft
- Finished area above ground: 4,130
Property
Parking
- Total spaces: 10
- Parking features: Attached, Garage Door Opener, Paved Drive, Off Street, Paved
- Attached garage spaces: 2
- Uncovered spaces: 8
Features
- Patio & porch: Deck, Deck - Roof, Deck - Composite
- Exterior features: Balcony / Deck, Deck, Deck - Roof, Deck - Composite, Rain Gutters
- Has view: Yes
- View description: Scenic View(s), Water, River
- Has water view: Yes
- Water view: River,Water
- Waterfront features: River, 1/2 to 1 Mile To Beach, Beach Ownership(Public)
- Frontage length: 150.00
Lot
- Size: 0.54 Acres
- Features: Cleared, Level
Details
- Foundation area: 1700
- Parcel number: M:00134 B:000 L:0F109,1187082
- Zoning: SR30
Construction
Type & style
- Home type: SingleFamily
- Architectural style: Cape
- Property subtype: Single Family Residence
Materials
- Frame
- Foundation: Concrete Perimeter
- Roof: Asphalt/Composition Shingles
Condition
- Year built: 2024
Utilities & green energy
- Electric: Ready for Renewables, Other (See Remarks)
- Sewer: Public Sewer
- Water: Public
- Utilities for property: for Electric Range, for Electric Oven, for Electric Dryer, Washer Hookup
Green energy
- Energy efficient items: Thermostat
- Energy generation: Solar
Community & neighborhood
Community
- Community features: Public Transportation, Shopping, Pool, Tennis Court(s), Park, Walk/Jog Trails, Stable(s), Golf, Medical Facility, Bike Path, Conservation Area, Highway Access, House of Worship, Marina, Private School, Public School, T-Station
Location
- Region: Wareham
Price history
| Date | Event | Price |
|---|---|---|
| 3/12/2025 | Sold | $989,000$239/sqft |
Source: MLS PIN #73321770 Report a problem | ||
| 1/16/2025 | Contingent | $989,000$239/sqft |
Source: MLS PIN #73321770 Report a problem | ||
| 12/30/2024 | Listed for sale | $989,000+799.1%$239/sqft |
Source: MLS PIN #73321770 Report a problem | ||
| 9/30/2022 | Sold | $110,000-26.7%$27/sqft |
Source: MLS PIN #72952016 Report a problem | ||
| 8/30/2022 | Price change | $150,000-14.3%$36/sqft |
Source: MLS PIN #72952016 Report a problem | ||
Public tax history
| Year | Property taxes | Tax assessment |
|---|---|---|
| 2025 | $4,514 +298.1% | $433,200 +328.9% |
| 2024 | $1,134 +6.8% | $101,000 +14.4% |
| 2023 | $1,062 -8.8% | $88,300 |
Find assessor info on the county website
Neighborhood: 02571
Nearby schools
GreatSchools rating
- 5/10Wareham Elementary SchoolGrades: PK-4Distance: 1 mi
- 3/10Wareham Senior High SchoolGrades: 8-12Distance: 0.9 mi
- 6/10Wareham Middle SchoolGrades: 5-7Distance: 1 mi
Schools provided by the listing agent
- Elementary: Wes
- Middle: Wms
- High: Whs
Source: MLS PIN. This data may not be complete. We recommend contacting the local school district to confirm school assignments for this home.
Get a cash offer in 3 minutes
Find out how much your home could sell for in as little as 3 minutes with a no-obligation cash offer.
Estimated market value$1,028,200
Get a cash offer in 3 minutes
Find out how much your home could sell for in as little as 3 minutes with a no-obligation cash offer.
Estimated market value
$1,028,200

