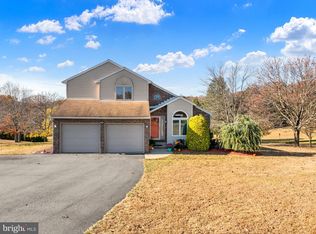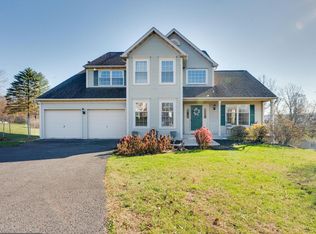Sold for $475,000
$475,000
3 Arbor Rd, Mohnton, PA 19540
4beds
2,240sqft
Single Family Residence
Built in 1988
1.4 Acres Lot
$490,500 Zestimate®
$212/sqft
$2,473 Estimated rent
Home value
$490,500
$456,000 - $530,000
$2,473/mo
Zestimate® history
Loading...
Owner options
Explore your selling options
What's special
Welcome to 3 Arbor Road, nestled in scenic Brecknock Township, Berks County, within the sought-after Governor Mifflin School District. This beautifully maintained, original-owner, two-story traditional home is situated on a quiet and meticulously landscaped 1.40-acre lot. The main level features elegant formal living and dining rooms with hardwood flooring, crown molding, and chair rail, a spacious kitchen with adjoining breakfast area and glass doors leading to a large deck and patio, perfect for entertaining and relaxing alike. The cozy family room boasts a brick, wood-burning fireplace, and the first floor is completed by a convenient powder room and laundry area. Upstairs, you’ll find four generous bedrooms and two full baths, including a primary suite with a walk-in closet, open vanity area, and private bath with a tub/shower combination. The expansive, unfinished lower level offers excellent storage space and includes rear access via a Bilco door. Additional highlights include an oversized garage with room for three cars despite having two single garage doors, and a large backyard shed ideal for storing garden tools and equipment. Conveniently located just minutes from Routes 568, 625, and 222. Don’t miss this opportunity to enjoy peaceful country living with easy access to major routes!
Zillow last checked: 8 hours ago
Listing updated: August 15, 2025 at 06:59am
Listed by:
Peter Heim 610-745-3378,
Keller Williams Platinum Realty - Wyomissing,
Listing Team: The Peter Heim Team
Bought with:
Kayley Weidner, RS374649
Iron Valley Real Estate of Berks
Source: Bright MLS,MLS#: PABK2058642
Facts & features
Interior
Bedrooms & bathrooms
- Bedrooms: 4
- Bathrooms: 3
- Full bathrooms: 2
- 1/2 bathrooms: 1
- Main level bathrooms: 1
Primary bedroom
- Features: Flooring - Carpet
- Level: Upper
- Area: 234 Square Feet
- Dimensions: 18 x 13
Bedroom 2
- Features: Flooring - HardWood
- Level: Upper
- Area: 143 Square Feet
- Dimensions: 13 x 11
Bedroom 3
- Features: Flooring - Carpet
- Level: Upper
- Area: 143 Square Feet
- Dimensions: 13 x 11
Bedroom 4
- Features: Flooring - Laminate Plank
- Level: Upper
- Area: 169 Square Feet
- Dimensions: 13 x 13
Breakfast room
- Level: Main
- Area: 117 Square Feet
- Dimensions: 9 x 13
Dining room
- Features: Flooring - HardWood, Crown Molding, Chair Rail
- Level: Main
- Area: 156 Square Feet
- Dimensions: 13 x 12
Family room
- Features: Chair Rail, Crown Molding
- Level: Main
- Area: 234 Square Feet
- Dimensions: 18 x 13
Kitchen
- Level: Main
- Area: 130 Square Feet
- Dimensions: 13 x 10
Living room
- Features: Flooring - Carpet, Crown Molding
- Level: Main
- Area: 221 Square Feet
- Dimensions: 17 x 13
Heating
- Forced Air, Heat Pump, Electric
Cooling
- Central Air, Electric
Appliances
- Included: Electric Water Heater
- Laundry: Main Level
Features
- Breakfast Area, Chair Railings, Crown Molding, Family Room Off Kitchen, Floor Plan - Traditional, Kitchen - Country, Pantry, Recessed Lighting, Walk-In Closet(s)
- Flooring: Carpet, Ceramic Tile, Hardwood, Wood
- Windows: Window Treatments
- Basement: Full,Unfinished
- Number of fireplaces: 1
- Fireplace features: Brick, Wood Burning
Interior area
- Total structure area: 2,240
- Total interior livable area: 2,240 sqft
- Finished area above ground: 2,240
- Finished area below ground: 0
Property
Parking
- Total spaces: 6
- Parking features: Storage, Garage Faces Side, Garage Door Opener, Inside Entrance, Oversized, Asphalt, Attached, Driveway
- Attached garage spaces: 2
- Uncovered spaces: 4
Accessibility
- Accessibility features: None
Features
- Levels: Two
- Stories: 2
- Patio & porch: Patio, Deck
- Exterior features: Awning(s)
- Pool features: None
- Fencing: Invisible
Lot
- Size: 1.40 Acres
- Features: Corner Lot, Landscaped, Open Lot
Details
- Additional structures: Above Grade, Below Grade
- Parcel number: 34439303441797
- Zoning: RR - RURAL RESIDENTIAL
- Special conditions: Standard
Construction
Type & style
- Home type: SingleFamily
- Architectural style: Traditional
- Property subtype: Single Family Residence
Materials
- Vinyl Siding, Aluminum Siding
- Foundation: Concrete Perimeter
Condition
- New construction: No
- Year built: 1988
Utilities & green energy
- Electric: 200+ Amp Service
- Sewer: On Site Septic
- Water: Well
Community & neighborhood
Location
- Region: Mohnton
- Subdivision: None Available
- Municipality: BRECKNOCK TWP
Other
Other facts
- Listing agreement: Exclusive Right To Sell
- Listing terms: Cash,Conventional
- Ownership: Fee Simple
Price history
| Date | Event | Price |
|---|---|---|
| 8/14/2025 | Sold | $475,000+1.1%$212/sqft |
Source: | ||
| 7/7/2025 | Pending sale | $469,900$210/sqft |
Source: | ||
| 6/12/2025 | Listed for sale | $469,900+161.2%$210/sqft |
Source: | ||
| 8/16/2001 | Sold | $179,900$80/sqft |
Source: Public Record Report a problem | ||
Public tax history
| Year | Property taxes | Tax assessment |
|---|---|---|
| 2025 | $7,869 +6.4% | $178,800 |
| 2024 | $7,397 +3.9% | $178,800 |
| 2023 | $7,122 +1.3% | $178,800 |
Find assessor info on the county website
Neighborhood: 19540
Nearby schools
GreatSchools rating
- 5/10Brecknock El SchoolGrades: K-4Distance: 1 mi
- 4/10Governor Mifflin Middle SchoolGrades: 7-8Distance: 4.6 mi
- 6/10Governor Mifflin Senior High SchoolGrades: 9-12Distance: 4.6 mi
Schools provided by the listing agent
- District: Governor Mifflin
Source: Bright MLS. This data may not be complete. We recommend contacting the local school district to confirm school assignments for this home.
Get a cash offer in 3 minutes
Find out how much your home could sell for in as little as 3 minutes with a no-obligation cash offer.
Estimated market value$490,500
Get a cash offer in 3 minutes
Find out how much your home could sell for in as little as 3 minutes with a no-obligation cash offer.
Estimated market value
$490,500

