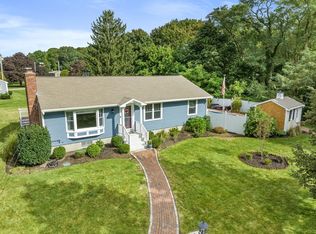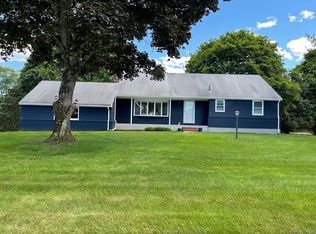Sold for $669,000
$669,000
3 Atina Rd, Marshfield, MA 02050
3beds
2,286sqft
Single Family Residence
Built in 1968
0.46 Acres Lot
$752,500 Zestimate®
$293/sqft
$4,143 Estimated rent
Home value
$752,500
$715,000 - $798,000
$4,143/mo
Zestimate® history
Loading...
Owner options
Explore your selling options
What's special
Great 3-bedroom raised ranch situated on a nice quiet cul-de-sac in desirable Green Harbor. This home offers up the perfect combination of substantial interior space and outdoor privacy. On the main level of the home enjoy a fire-placed living room, a generous size eat-in kitchen with access to a large deck, full bath, plus 3 bedrooms all with hardwood floors. Downstairs has a spacious family room with wet bar, a half bath and two additional rooms which could easily be used as a 4th bedroom and an office. The large fenced in backyard with a custom hard -scaped patio and fireplace is a perfect place to host large family gatherings! Atina Road is located close to: beaches, highways, schools (Gov Winslow) and some of the best restaurants and shops that Marshfield has to offer! Welcome to Marshfield! Welcome Home!
Zillow last checked: 8 hours ago
Listing updated: April 26, 2023 at 10:19am
Listed by:
Selling South of Boston Team 781-389-5552,
RE/MAX Platinum 781-484-1957
Bought with:
Denise Marshall
Compass
Source: MLS PIN,MLS#: 73088769
Facts & features
Interior
Bedrooms & bathrooms
- Bedrooms: 3
- Bathrooms: 2
- Full bathrooms: 1
- 1/2 bathrooms: 1
Primary bedroom
- Features: Flooring - Hardwood
- Level: First
- Area: 121
- Dimensions: 11 x 11
Bedroom 2
- Features: Flooring - Hardwood
- Level: First
- Area: 121
- Dimensions: 11 x 11
Bedroom 3
- Features: Flooring - Hardwood
- Level: First
- Area: 121
- Dimensions: 11 x 11
Bathroom 1
- Features: Flooring - Stone/Ceramic Tile
- Level: First
- Area: 63
- Dimensions: 9 x 7
Bathroom 2
- Features: Flooring - Stone/Ceramic Tile
- Level: Basement
- Area: 16
- Dimensions: 4 x 4
Family room
- Features: Bathroom - Half, Flooring - Wall to Wall Carpet, Wet Bar
- Level: Basement
- Area: 299
- Dimensions: 23 x 13
Kitchen
- Features: Kitchen Island
- Level: First
- Area: 187
- Dimensions: 17 x 11
Living room
- Features: Flooring - Hardwood
- Level: First
- Area: 221
- Dimensions: 13 x 17
Heating
- Baseboard, Oil
Cooling
- None
Appliances
- Included: Range, Dishwasher, Refrigerator
Features
- Flooring: Tile, Carpet, Hardwood
- Basement: Finished
- Number of fireplaces: 2
- Fireplace features: Living Room
Interior area
- Total structure area: 2,286
- Total interior livable area: 2,286 sqft
Property
Parking
- Total spaces: 8
- Parking features: Attached, Paved Drive, Off Street
- Attached garage spaces: 2
- Uncovered spaces: 6
Features
- Patio & porch: Deck, Patio
- Exterior features: Deck, Patio, Professional Landscaping
- Waterfront features: Ocean, 1 to 2 Mile To Beach, Beach Ownership(Public)
Lot
- Size: 0.46 Acres
- Features: Cul-De-Sac, Level
Details
- Parcel number: M:0K04 B:0002 L:0017,1074668
- Zoning: R-2
Construction
Type & style
- Home type: SingleFamily
- Architectural style: Raised Ranch
- Property subtype: Single Family Residence
Materials
- Frame
- Foundation: Concrete Perimeter
- Roof: Shingle
Condition
- Year built: 1968
Utilities & green energy
- Sewer: Private Sewer
- Water: Public
Community & neighborhood
Community
- Community features: Shopping
Location
- Region: Marshfield
Other
Other facts
- Listing terms: Contract
- Road surface type: Paved
Price history
| Date | Event | Price |
|---|---|---|
| 4/26/2023 | Sold | $669,000+11.5%$293/sqft |
Source: MLS PIN #73088769 Report a problem | ||
| 3/20/2023 | Contingent | $599,900$262/sqft |
Source: MLS PIN #73088769 Report a problem | ||
| 3/17/2023 | Listed for sale | $599,900+71.4%$262/sqft |
Source: MLS PIN #73088769 Report a problem | ||
| 6/24/2016 | Sold | $350,000-2.5%$153/sqft |
Source: Public Record Report a problem | ||
| 4/8/2016 | Pending sale | $359,000$157/sqft |
Source: Success! Real Estate #71972187 Report a problem | ||
Public tax history
| Year | Property taxes | Tax assessment |
|---|---|---|
| 2025 | $6,006 +3.3% | $606,700 +8.4% |
| 2024 | $5,815 +4% | $559,700 +13.3% |
| 2023 | $5,593 +5.5% | $494,100 +20.7% |
Find assessor info on the county website
Neighborhood: 02050
Nearby schools
GreatSchools rating
- 7/10Governor Winslow Elementary SchoolGrades: K-5Distance: 0.3 mi
- 6/10Furnace Brook Middle SchoolGrades: 6-8Distance: 4.1 mi
- 8/10Marshfield High SchoolGrades: 9-12Distance: 4.2 mi
Schools provided by the listing agent
- Elementary: Gov. Winslow
- Middle: Furnace Brook
- High: Mhs
Source: MLS PIN. This data may not be complete. We recommend contacting the local school district to confirm school assignments for this home.
Get a cash offer in 3 minutes
Find out how much your home could sell for in as little as 3 minutes with a no-obligation cash offer.
Estimated market value$752,500
Get a cash offer in 3 minutes
Find out how much your home could sell for in as little as 3 minutes with a no-obligation cash offer.
Estimated market value
$752,500

