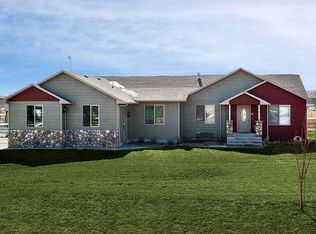Sold
Price Unknown
3 Backforty Rd, Park City, MT 59063
3beds
2baths
1,688sqft
Unknown
Built in 2008
-- sqft lot
$-- Zestimate®
$--/sqft
$2,248 Estimated rent
Home value
Not available
Estimated sales range
Not available
$2,248/mo
Zestimate® history
Loading...
Owner options
Explore your selling options
What's special
null Brokered And Advertised By: Landmark of Billings, Inc. Listing Agent: Patti Dundas-Broker/Owner
Facts & features
Interior
Bedrooms & bathrooms
- Bedrooms: 3
- Bathrooms: 2
Heating
- Other
Cooling
- Central
Interior area
- Total interior livable area: 1,688 sqft
Property
Features
- Exterior features: Other
Lot
- Size: 1.36 Acres
Details
- Parcel number: 32081734402110000
Construction
Type & style
- Home type: Unknown
Materials
- Frame
- Foundation: Concrete
- Roof: Asphalt
Condition
- Year built: 2008
Community & neighborhood
Location
- Region: Park City
Price history
| Date | Event | Price |
|---|---|---|
| 1/30/2026 | Sold | -- |
Source: Agent Provided Report a problem | ||
| 11/21/2025 | Contingent | $595,000$352/sqft |
Source: | ||
| 9/24/2025 | Listed for sale | $595,000$352/sqft |
Source: | ||
Public tax history
| Year | Property taxes | Tax assessment |
|---|---|---|
| 2024 | $2,047 -5.9% | $330,800 |
| 2023 | $2,176 -1.3% | $330,800 +4.6% |
| 2022 | $2,205 +1.7% | $316,300 +1.7% |
Find assessor info on the county website
Neighborhood: 59063
Nearby schools
GreatSchools rating
- 4/10Park City SchoolGrades: PK-6Distance: 2.5 mi
- NAPark City 7-8Grades: 7-8Distance: 2.5 mi
- 6/10Park City High SchoolGrades: 9-12Distance: 2.5 mi
