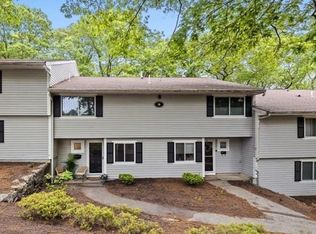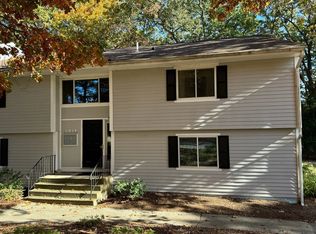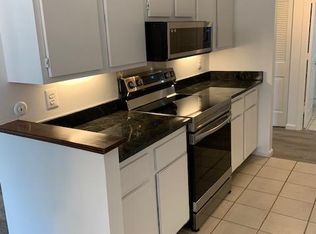Sold for $455,000
$455,000
3 Beals Cove Rd APT F, Hingham, MA 02043
2beds
1,090sqft
Condominium, Townhouse
Built in 1979
-- sqft lot
$469,500 Zestimate®
$417/sqft
$2,768 Estimated rent
Home value
$469,500
$432,000 - $512,000
$2,768/mo
Zestimate® history
Loading...
Owner options
Explore your selling options
What's special
OFFERS DUE TUES 6/10 by 5pm. Move-in Ready Townhome in Prime Hingham Location! Welcome to one of the larger and most updated units in Beals Cove—perfectly situated just moments from Shipyard, Downtown shops/dining, and the commuter boat and train to Boston. This two-story townhome with a private entrance has been thoughtfully renovated. The first floor features an open-concept living and dining area with gleaming floors flowing out through a glass slider to a private patio surrounded by wooded views. The kitchen has granite counters and is ideally positioned next to a half bath and spacious in-unit laundry room with additional storage. Upstairs, you’ll find two oversized bedrooms, each with generous closet space, and an updated full bath. Assoc fee includes, Heat, Hot Water, Master Insurance, Exterior Maintenance, Road Maintenance, Landscaping, Snow Removal, inground pool. With an unbeatable location and a low HOA, this townhome checks all the boxes!
Zillow last checked: 8 hours ago
Listing updated: August 03, 2025 at 05:05am
Listed by:
Jenny Golic 617-913-3164,
Lantern Residential 617-207-1974
Bought with:
Matt Tasgin
United Brokers
Source: MLS PIN,MLS#: 73385672
Facts & features
Interior
Bedrooms & bathrooms
- Bedrooms: 2
- Bathrooms: 2
- Full bathrooms: 1
- 1/2 bathrooms: 1
Primary bedroom
- Features: Closet, Flooring - Hardwood, Remodeled
- Level: Second
- Area: 210
- Dimensions: 15 x 14
Bedroom 2
- Features: Closet, Flooring - Hardwood, Remodeled
- Level: Second
- Area: 165
- Dimensions: 15 x 11
Bathroom 1
- Features: Bathroom - Half, Remodeled, Flooring - Engineered Hardwood
- Level: First
Bathroom 2
- Features: Bathroom - Full, Flooring - Stone/Ceramic Tile
- Level: Second
Dining room
- Features: Open Floorplan, Lighting - Pendant, Flooring - Engineered Hardwood
- Level: Main,First
- Area: 88
- Dimensions: 11 x 8
Family room
- Level: First
Kitchen
- Features: Countertops - Stone/Granite/Solid, Cabinets - Upgraded, Stainless Steel Appliances, Gas Stove, Flooring - Engineered Hardwood
- Level: Main,First
- Area: 117
- Dimensions: 13 x 9
Living room
- Features: Cable Hookup, Open Floorplan, Slider, Flooring - Engineered Hardwood
- Level: Main,First
- Area: 198
- Dimensions: 18 x 11
Heating
- Forced Air
Cooling
- Central Air
Appliances
- Included: Range, Dishwasher, Microwave, Refrigerator, Washer, Dryer
- Laundry: Electric Dryer Hookup, Washer Hookup, First Floor, In Unit
Features
- Basement: None
- Has fireplace: No
Interior area
- Total structure area: 1,090
- Total interior livable area: 1,090 sqft
- Finished area above ground: 1,090
Property
Parking
- Total spaces: 2
- Parking features: Off Street
- Uncovered spaces: 2
Features
- Entry location: Unit Placement(Street)
- Patio & porch: Patio
- Exterior features: Patio, Gazebo
- Pool features: Association, In Ground
- Waterfront features: 1 to 2 Mile To Beach
Details
- Additional structures: Gazebo
- Parcel number: 1031811
- Zoning: condo
Construction
Type & style
- Home type: Townhouse
- Property subtype: Condominium, Townhouse
Materials
- Roof: Shingle
Condition
- Year built: 1979
Utilities & green energy
- Sewer: Public Sewer
- Water: Public
- Utilities for property: for Gas Oven, for Electric Dryer
Community & neighborhood
Community
- Community features: Public Transportation, Shopping, Pool, Tennis Court(s), Park, Walk/Jog Trails, Laundromat, Bike Path, Highway Access
Location
- Region: Hingham
HOA & financial
HOA
- HOA fee: $676 monthly
- Amenities included: Hot Water, Pool, Tennis Court(s), Clubhouse
- Services included: Heat, Insurance, Maintenance Structure, Road Maintenance, Snow Removal
Price history
| Date | Event | Price |
|---|---|---|
| 7/30/2025 | Sold | $455,000+3.4%$417/sqft |
Source: MLS PIN #73385672 Report a problem | ||
| 6/4/2025 | Listed for sale | $440,000+41%$404/sqft |
Source: MLS PIN #73385672 Report a problem | ||
| 10/23/2019 | Sold | $312,000-2.5%$286/sqft |
Source: Public Record Report a problem | ||
| 9/20/2019 | Pending sale | $319,999$294/sqft |
Source: William Raveis Real Estate #72554614 Report a problem | ||
| 9/11/2019 | Listed for sale | $319,999$294/sqft |
Source: William Raveis Real Estate #72554614 Report a problem | ||
Public tax history
| Year | Property taxes | Tax assessment |
|---|---|---|
| 2025 | $4,043 -1.5% | $378,200 |
| 2024 | $4,103 +18.7% | $378,200 +9.4% |
| 2023 | $3,457 -10.2% | $345,700 +3.8% |
Find assessor info on the county website
Neighborhood: 02043
Nearby schools
GreatSchools rating
- 8/10Plymouth River Elementary SchoolGrades: K-5Distance: 2.5 mi
- 7/10Hingham Middle SchoolGrades: 6-8Distance: 4.6 mi
- 10/10Hingham High SchoolGrades: 9-12Distance: 2.4 mi
Get a cash offer in 3 minutes
Find out how much your home could sell for in as little as 3 minutes with a no-obligation cash offer.
Estimated market value$469,500
Get a cash offer in 3 minutes
Find out how much your home could sell for in as little as 3 minutes with a no-obligation cash offer.
Estimated market value
$469,500


