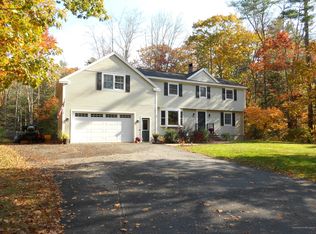Closed
$575,000
3 Blue Heron Road, Brunswick, ME 04011
3beds
2,516sqft
Single Family Residence
Built in 1987
1 Acres Lot
$647,100 Zestimate®
$229/sqft
$3,241 Estimated rent
Home value
$647,100
$615,000 - $679,000
$3,241/mo
Zestimate® history
Loading...
Owner options
Explore your selling options
What's special
(Went under contract for $600,000 and appraised for $605,000. Failed septic system discovered reduced closed price to $575,000 as-is) Experience refined living in this elegant Colonial-style home, majestically set on a manicured one-acre parcel in the sought-after Brunswick community. The main level welcomes you with an open-concept floor plan, featuring exquisite hardwood floors, high-quality granite countertops, and top-of-the-line stainless steel appliances that perfectly blend style and functionality.
The first floor not only accommodates a gourmet kitchen but also offers a sophisticated formal dining room and a convenient powder room—ideal for entertaining guests or enjoying intimate family meals.
Venture upstairs to discover a spacious master suite and two additional bedrooms, all graced with abundant natural light. Each of the two full bathrooms showcases tasteful tile work in the showers and the added convenience of an adjoining laundry room.
As an added luxury, you'll find an expansive, light-filled bonus room located above the garage. This versatile space is limited only by your imagination—perfect for a home office, art studio, teen lounge, or hobby center.
The unfinished basement provides excellent potential for additional living space or storage, while the oversized garage can accommodate vehicles as well as other storage needs.
Spanning over 2,500 square feet, this meticulously maintained residence offers ample space to suit the diverse needs of a modern family. Don't miss this exceptional opportunity to make this your forever home.
Zillow last checked: 8 hours ago
Listing updated: January 14, 2025 at 07:03pm
Listed by:
Tim Dunham Realty 207-729-7297
Bought with:
Tim Dunham Realty
Source: Maine Listings,MLS#: 1572144
Facts & features
Interior
Bedrooms & bathrooms
- Bedrooms: 3
- Bathrooms: 3
- Full bathrooms: 2
- 1/2 bathrooms: 1
Primary bedroom
- Features: Closet, Full Bath
- Level: Second
- Area: 236.61 Square Feet
- Dimensions: 13.33 x 17.75
Bedroom 2
- Features: Closet
- Level: Second
- Area: 139.78 Square Feet
- Dimensions: 15.83 x 8.83
Bedroom 3
- Features: Closet
- Level: Second
- Area: 149.43 Square Feet
- Dimensions: 10.75 x 13.9
Dining room
- Features: Formal
- Level: First
- Area: 166.3 Square Feet
- Dimensions: 11.67 x 14.25
Family room
- Features: Built-in Features
- Level: Second
- Area: 381.29 Square Feet
- Dimensions: 23.58 x 16.17
Kitchen
- Features: Eat-in Kitchen, Heat Stove
- Level: First
- Area: 156 Square Feet
- Dimensions: 13 x 12
Laundry
- Features: Utility Sink
- Level: Second
- Area: 50.41 Square Feet
- Dimensions: 8.17 x 6.17
Living room
- Level: First
- Area: 197.04 Square Feet
- Dimensions: 16.42 x 12
Media room
- Level: First
- Area: 191.24 Square Feet
- Dimensions: 13.42 x 14.25
Heating
- Baseboard, Heat Pump, Hot Water, Zoned, Stove
Cooling
- Heat Pump
Appliances
- Included: Dishwasher, Dryer, Microwave, Gas Range, Refrigerator, Washer
- Laundry: Sink
Features
- Bathtub, Shower, Storage, Walk-In Closet(s), Primary Bedroom w/Bath
- Flooring: Carpet, Tile, Wood
- Basement: Interior Entry,Full,Unfinished
- Has fireplace: No
Interior area
- Total structure area: 2,516
- Total interior livable area: 2,516 sqft
- Finished area above ground: 2,516
- Finished area below ground: 0
Property
Parking
- Total spaces: 2
- Parking features: Paved, 5 - 10 Spaces, Garage Door Opener
- Attached garage spaces: 2
Features
- Patio & porch: Deck
- Has view: Yes
- View description: Trees/Woods
Lot
- Size: 1 Acres
- Features: Neighborhood, Landscaped, Wooded
Details
- Parcel number: BRUNM024L052
- Zoning: RP1
- Other equipment: Cable, Internet Access Available
Construction
Type & style
- Home type: SingleFamily
- Architectural style: Colonial
- Property subtype: Single Family Residence
Materials
- Wood Frame, Clapboard
- Roof: Pitched,Shingle
Condition
- Year built: 1987
Utilities & green energy
- Electric: Circuit Breakers, Generator Hookup
- Sewer: Private Sewer
- Water: Private, Well
- Utilities for property: Utilities On
Community & neighborhood
Location
- Region: Brunswick
- Subdivision: Blue Heron Subdivision
Other
Other facts
- Road surface type: Paved
Price history
| Date | Event | Price |
|---|---|---|
| 10/27/2023 | Sold | $575,000$229/sqft |
Source: | ||
| 9/17/2023 | Pending sale | $575,000$229/sqft |
Source: | ||
| 9/17/2023 | Listed for sale | $575,000+55.8%$229/sqft |
Source: | ||
| 10/27/2017 | Sold | $369,000-1.6%$147/sqft |
Source: | ||
| 9/28/2017 | Pending sale | $374,900$149/sqft |
Source: CENTURY 21 Surette Real Estate #1320702 Report a problem | ||
Public tax history
| Year | Property taxes | Tax assessment |
|---|---|---|
| 2024 | $7,682 +12.3% | $322,100 +9.6% |
| 2023 | $6,843 +7.5% | $293,800 +0.1% |
| 2022 | $6,368 +18.8% | $293,600 +11.6% |
Find assessor info on the county website
Neighborhood: 04011
Nearby schools
GreatSchools rating
- 8/10Harriet Beecher Stowe ElementaryGrades: 3-5Distance: 2.5 mi
- 8/10Brunswick Jr High SchoolGrades: 6-8Distance: 2.3 mi
- 6/10Brunswick High SchoolGrades: 9-12Distance: 2.3 mi
Get pre-qualified for a loan
At Zillow Home Loans, we can pre-qualify you in as little as 5 minutes with no impact to your credit score.An equal housing lender. NMLS #10287.
Sell for more on Zillow
Get a Zillow Showcase℠ listing at no additional cost and you could sell for .
$647,100
2% more+$12,942
With Zillow Showcase(estimated)$660,042
