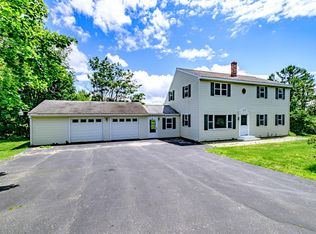Closed
$465,000
3 Boudin Road, Wiscasset, ME 04578
4beds
2,528sqft
Single Family Residence
Built in 1976
1.87 Acres Lot
$453,700 Zestimate®
$184/sqft
$2,924 Estimated rent
Home value
$453,700
$431,000 - $476,000
$2,924/mo
Zestimate® history
Loading...
Owner options
Explore your selling options
What's special
Enjoy the perfect blend of rural living and in town convenience with this spacious 4 Bedroom, 2.5 Bath home nestled on a sunny 1.87 acre lot. Located just minutes from downtown Wiscasset, this property features mature fruit trees, multiple outbuildings, a two car garage, outbuildings and a partially finished basement offers extra space and flexibility.
Whether you are looking for room to grow, garden, or simply relax in a peaceful setting, this home offers it all with easy access to shops, restaurants, and the charm of the midcoast!
Zillow last checked: 8 hours ago
Listing updated: January 05, 2026 at 06:14am
Listed by:
RE/MAX Riverside 207-798-9152
Bought with:
The Maine Real Estate Experience
Source: Maine Listings,MLS#: 1633806
Facts & features
Interior
Bedrooms & bathrooms
- Bedrooms: 4
- Bathrooms: 3
- Full bathrooms: 2
- 1/2 bathrooms: 1
Bedroom 1
- Level: First
Bedroom 2
- Level: First
Bedroom 3
- Level: Second
Bedroom 4
- Level: Second
Family room
- Level: Second
Kitchen
- Level: First
Living room
- Level: First
Office
- Level: First
Heating
- Forced Air
Cooling
- None
Features
- Flooring: Carpet, Vinyl, Wood
- Basement: Interior Entry
- Has fireplace: No
Interior area
- Total structure area: 2,528
- Total interior livable area: 2,528 sqft
- Finished area above ground: 2,528
- Finished area below ground: 0
Property
Parking
- Total spaces: 2
- Parking features: Garage
- Garage spaces: 2
Features
- Patio & porch: Patio
- Has view: Yes
- View description: Fields
Lot
- Size: 1.87 Acres
Details
- Additional structures: Outbuilding, Shed(s)
- Parcel number: WISCMR03L075SA
- Zoning: Rural
Construction
Type & style
- Home type: SingleFamily
- Architectural style: Saltbox
- Property subtype: Single Family Residence
Materials
- Roof: Shingle
Condition
- Year built: 1976
Utilities & green energy
- Electric: Circuit Breakers
- Sewer: Private Sewer
- Water: Private
Community & neighborhood
Location
- Region: Wiscasset
Price history
| Date | Event | Price |
|---|---|---|
| 10/14/2025 | Pending sale | $465,000$184/sqft |
Source: | ||
| 10/10/2025 | Sold | $465,000$184/sqft |
Source: | ||
| 8/26/2025 | Contingent | $465,000$184/sqft |
Source: | ||
| 8/19/2025 | Price change | $465,000-2.1%$184/sqft |
Source: | ||
| 8/11/2025 | Listed for sale | $475,000$188/sqft |
Source: | ||
Public tax history
| Year | Property taxes | Tax assessment |
|---|---|---|
| 2024 | $4,601 +4.2% | $258,900 |
| 2023 | $4,414 +6.2% | $258,900 +25.1% |
| 2022 | $4,157 -0.2% | $207,000 |
Find assessor info on the county website
Neighborhood: 04578
Nearby schools
GreatSchools rating
- 4/10Wiscasset Elementary SchoolGrades: PK-5Distance: 2.7 mi
- 2/10Wiscasset Middle/High SchoolGrades: 6-12Distance: 1.6 mi

Get pre-qualified for a loan
At Zillow Home Loans, we can pre-qualify you in as little as 5 minutes with no impact to your credit score.An equal housing lender. NMLS #10287.
