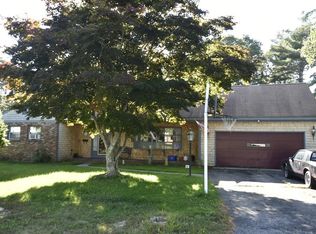Sold for $560,000
$560,000
3 Catskill Rd, Bourne, MA 02532
4beds
2,250sqft
Single Family Residence
Built in 1982
0.28 Acres Lot
$584,700 Zestimate®
$249/sqft
$3,893 Estimated rent
Home value
$584,700
$526,000 - $649,000
$3,893/mo
Zestimate® history
Loading...
Owner options
Explore your selling options
What's special
OPEN HOUSE CANCELLED!! Price Improvement!! Don't miss your opportunity to live in beautiful Buttermilk Bay, a sought-after coastal community. Walking distance to Electric Avenue Beach, park and public boat ramp. Looking for a larger home with plenty of space, look no further! This 4BR, 3BA home with finished lower level, fantastic detached 2 car garage w/ workshop & room above, huge driveway...all set on a well-maintained level yard. Featuring an open living & dining area with sliders to deck. Large kitchen with plenty of cabinetry and peninsula. Full BA in hallway leads to 3bd, including Main BR w/ private bath. Lower level offers great potential for in-law set up w/ large open family room with wet bar & fireplace, 4th BR, 3/4BA, marble tile laundry room and a Bonus room! Outside you'll find plenty of space for entertaining on the patio or out on the green landscaped lawn. Minutes to Cape Cod Canal, Mass Maritime, downtown shops & dining.
Zillow last checked: 8 hours ago
Listing updated: September 30, 2024 at 02:36pm
Listed by:
Chris LaChance 508-212-9863,
Conway - Plymouth 508-746-7500,
Chris LaChance 508-212-9863
Bought with:
Denise Torraco
Berkshire Hathaway HomeServices Robert Paul Properties
Source: MLS PIN,MLS#: 73250238
Facts & features
Interior
Bedrooms & bathrooms
- Bedrooms: 4
- Bathrooms: 3
- Full bathrooms: 3
- Main level bathrooms: 2
- Main level bedrooms: 3
Primary bedroom
- Features: Bathroom - Full, Ceiling Fan(s), Walk-In Closet(s), Flooring - Laminate
- Level: Main,Second
Bedroom 2
- Features: Closet, Flooring - Laminate
- Level: Main,Second
Bedroom 3
- Features: Closet, Flooring - Laminate
- Level: Main,Second
Bedroom 4
- Features: Closet, Flooring - Wall to Wall Carpet
- Level: First
Bedroom 5
- Features: Closet, Flooring - Wall to Wall Carpet
- Level: First
Primary bathroom
- Features: Yes
Bathroom 1
- Features: Bathroom - 3/4, Bathroom - With Shower Stall, Flooring - Stone/Ceramic Tile, Countertops - Stone/Granite/Solid
- Level: Main,Second
Bathroom 2
- Features: Bathroom - Full, Closet - Linen, Flooring - Stone/Ceramic Tile, Window(s) - Picture, Countertops - Stone/Granite/Solid
- Level: Main,Second
Bathroom 3
- Features: Bathroom - 3/4, Bathroom - With Shower Stall, Flooring - Stone/Ceramic Tile, Window(s) - Picture, Countertops - Stone/Granite/Solid
- Level: First
Dining room
- Features: Flooring - Wall to Wall Carpet, Balcony / Deck, Deck - Exterior, Exterior Access, Open Floorplan, Slider
- Level: Main,Second
Family room
- Features: Wood / Coal / Pellet Stove, Flooring - Wall to Wall Carpet, Wet Bar, Open Floorplan, Storage
- Level: First
Kitchen
- Features: Closet, Flooring - Laminate, Dining Area, Peninsula
- Level: Main,Second
Living room
- Features: Wood / Coal / Pellet Stove, Flooring - Wall to Wall Carpet, Window(s) - Picture, Exterior Access, Open Floorplan
- Level: Main,Second
Heating
- Forced Air, Natural Gas
Cooling
- Central Air
Appliances
- Included: Gas Water Heater, Range, Oven, Dishwasher, Refrigerator, Washer, Dryer, Range Hood
- Laundry: Flooring - Marble, Exterior Access, Sink, First Floor
Features
- Wet Bar
- Flooring: Tile, Carpet, Laminate, Marble
- Doors: Storm Door(s)
- Basement: Full,Finished,Interior Entry,Concrete
- Number of fireplaces: 2
- Fireplace features: Family Room, Living Room
Interior area
- Total structure area: 2,250
- Total interior livable area: 2,250 sqft
Property
Parking
- Total spaces: 12
- Parking features: Detached, Garage Door Opener, Heated Garage, Storage, Workshop in Garage, Garage Faces Side, Oversized, Paved Drive, Off Street, Paved
- Garage spaces: 2
- Uncovered spaces: 10
Features
- Patio & porch: Deck, Deck - Wood, Patio
- Exterior features: Deck, Deck - Wood, Patio, Rain Gutters, Professional Landscaping
- Waterfront features: Bay, Ocean, Walk to, 0 to 1/10 Mile To Beach, Beach Ownership(Public)
Lot
- Size: 0.28 Acres
- Features: Cleared, Level
Details
- Parcel number: M:19.3 P:135,2183568
- Zoning: R40
Construction
Type & style
- Home type: SingleFamily
- Architectural style: Split Entry
- Property subtype: Single Family Residence
Materials
- Frame
- Foundation: Concrete Perimeter
- Roof: Shingle
Condition
- Year built: 1982
Utilities & green energy
- Electric: 110 Volts, 220 Volts
- Sewer: Private Sewer
- Water: Public
Green energy
- Energy generation: Solar
Community & neighborhood
Community
- Community features: Public Transportation, Shopping, Tennis Court(s), Park, Walk/Jog Trails, Stable(s), Golf, Medical Facility, Laundromat, Bike Path, Conservation Area, Highway Access, House of Worship, Marina, Private School, Public School, University
Location
- Region: Bourne
Other
Other facts
- Road surface type: Paved
Price history
| Date | Event | Price |
|---|---|---|
| 9/30/2024 | Sold | $560,000+1.8%$249/sqft |
Source: MLS PIN #73250238 Report a problem | ||
| 6/30/2024 | Contingent | $549,999$244/sqft |
Source: MLS PIN #73250238 Report a problem | ||
| 6/27/2024 | Price change | $549,999-8.2%$244/sqft |
Source: MLS PIN #73250238 Report a problem | ||
| 6/11/2024 | Listed for sale | $599,000+343.7%$266/sqft |
Source: MLS PIN #73250238 Report a problem | ||
| 2/26/1993 | Sold | $135,000$60/sqft |
Source: Public Record Report a problem | ||
Public tax history
| Year | Property taxes | Tax assessment |
|---|---|---|
| 2025 | $3,784 +1.4% | $484,500 +4.2% |
| 2024 | $3,730 +3.5% | $465,100 +13.7% |
| 2023 | $3,604 +5% | $409,100 +20.2% |
Find assessor info on the county website
Neighborhood: Buzzards Bay
Nearby schools
GreatSchools rating
- 5/10Bourne Intermediate SchoolGrades: 3-5Distance: 1.6 mi
- 5/10Bourne Middle SchoolGrades: 6-8Distance: 1.5 mi
- 4/10Bourne High SchoolGrades: 9-12Distance: 1.5 mi

Get pre-qualified for a loan
At Zillow Home Loans, we can pre-qualify you in as little as 5 minutes with no impact to your credit score.An equal housing lender. NMLS #10287.
