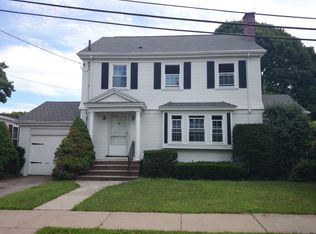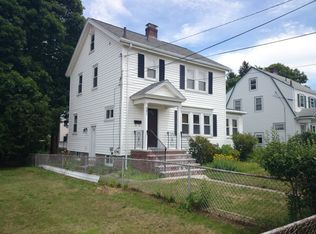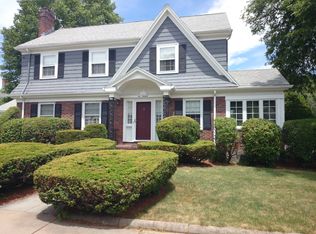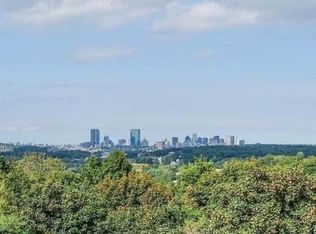Sold for $920,000
$920,000
3 Celia Rd, West Roxbury, MA 02132
4beds
1,702sqft
Single Family Residence
Built in 1935
5,852 Square Feet Lot
$929,000 Zestimate®
$541/sqft
$4,129 Estimated rent
Home value
$929,000
$864,000 - $1.00M
$4,129/mo
Zestimate® history
Loading...
Owner options
Explore your selling options
What's special
MULTIPLE OFFERS - BEST & FINAL due by 7/23/25 @ 5PM. This classic brick-front Colonial is a true Bellevue Hill gem- full of charm, light, and possibilities! The centre entrance leads to an oversized living room with beautiful hardwood floors and a wood-burning fireplace, a bright dining area, and a functional kitchen ready for your modern touch. A half bath, and a bonus side room complete this floor. Upstairs offers four generous bedrooms and a full bath, with great closet space throughout. The walk-up attic is perfect for storage! Laundry is found on the lower level, along with bulkhead access to the cleared, level, and fenced-in corner lot. Also features garage, young roof. Conveniently located on a dead-end street just a half mile from the shops, restaurants, and energy of Centre Street. Perfect for Commuters too! MBTA bus 38 to Forest Hills is around the corner, and .6 miles to the commuter rail. This home presents an excellent opportunity to add style (and equity) with updates!
Zillow last checked: 8 hours ago
Listing updated: August 29, 2025 at 10:34am
Listed by:
Danielle M. O'Brien 857-400-9078,
Parkway Real Estate, LLC 857-400-9098
Bought with:
Sarah Stelluto
RE/MAX Properties
Source: MLS PIN,MLS#: 73388152
Facts & features
Interior
Bedrooms & bathrooms
- Bedrooms: 4
- Bathrooms: 2
- Full bathrooms: 1
- 1/2 bathrooms: 1
Primary bedroom
- Level: Second
Bedroom 2
- Level: Second
Bedroom 3
- Level: Second
Bedroom 4
- Level: Second
Primary bathroom
- Features: No
Bathroom 1
- Level: Second
Bathroom 2
- Level: First
Dining room
- Level: First
Kitchen
- Level: First
Living room
- Level: First
Heating
- Baseboard, Natural Gas
Cooling
- None
Appliances
- Laundry: In Basement
Features
- Basement: Full,Interior Entry,Bulkhead,Unfinished
- Number of fireplaces: 1
Interior area
- Total structure area: 1,702
- Total interior livable area: 1,702 sqft
- Finished area above ground: 1,702
Property
Parking
- Total spaces: 2
- Parking features: Attached
- Attached garage spaces: 1
- Uncovered spaces: 1
Features
- Fencing: Fenced/Enclosed
Lot
- Size: 5,852 sqft
- Features: Corner Lot, Cleared, Level
Details
- Parcel number: W:20 P:02053 S:000,1431729
- Zoning: R1
Construction
Type & style
- Home type: SingleFamily
- Architectural style: Colonial
- Property subtype: Single Family Residence
Materials
- Foundation: Other
Condition
- Year built: 1935
Utilities & green energy
- Sewer: Public Sewer
- Water: Public
Community & neighborhood
Community
- Community features: Public Transportation
Location
- Region: West Roxbury
Other
Other facts
- Listing terms: Contract
Price history
| Date | Event | Price |
|---|---|---|
| 8/28/2025 | Sold | $920,000+2.2%$541/sqft |
Source: MLS PIN #73388152 Report a problem | ||
| 7/25/2025 | Contingent | $900,000$529/sqft |
Source: MLS PIN #73388152 Report a problem | ||
| 7/16/2025 | Price change | $900,000-5.2%$529/sqft |
Source: MLS PIN #73388152 Report a problem | ||
| 6/10/2025 | Listed for sale | $949,000$558/sqft |
Source: MLS PIN #73388152 Report a problem | ||
Public tax history
| Year | Property taxes | Tax assessment |
|---|---|---|
| 2025 | $8,897 +12.1% | $768,300 +5.5% |
| 2024 | $7,940 +7.6% | $728,400 +6% |
| 2023 | $7,379 +8.6% | $687,100 +10% |
Find assessor info on the county website
Neighborhood: West Roxbury
Nearby schools
GreatSchools rating
- 7/10Mozart Elementary SchoolGrades: PK-6Distance: 0.5 mi
- 5/10Lyndon K-8 SchoolGrades: PK-8Distance: 0.5 mi
Get a cash offer in 3 minutes
Find out how much your home could sell for in as little as 3 minutes with a no-obligation cash offer.
Estimated market value$929,000
Get a cash offer in 3 minutes
Find out how much your home could sell for in as little as 3 minutes with a no-obligation cash offer.
Estimated market value
$929,000



