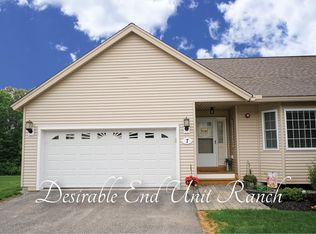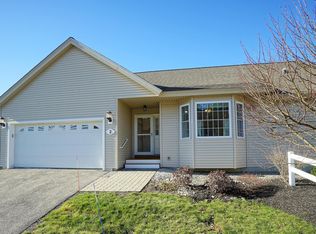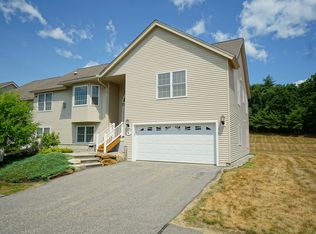Closed
Listed by:
Matthew Flathers,
EXP Realty Cell:603-781-7284
Bought with: Keller Williams Realty-Metropolitan
$415,000
3 Chase Road, Fremont, NH 03044
2beds
1,374sqft
Townhouse
Built in 2016
-- sqft lot
$414,900 Zestimate®
$302/sqft
$2,719 Estimated rent
Home value
$414,900
$386,000 - $444,000
$2,719/mo
Zestimate® history
Loading...
Owner options
Explore your selling options
What's special
OPEN HOUSE CANCELED>>>. Welcome to Black Rocks Village in Fremont, NH. This spacious two-bedroom home offers comfort, convenience, and modern living in a desirable location. Inside, you'll find a bright and open layout featuring two bedrooms, one full bathroom, one three-quarter bathroom and a half bathroom - perfect for flexible living and guest accommodations. The kitchen flows into the living room making entertaining a breeze. The home offers plenty of natural light with two sliding doors lending access to the private back porch. Half of the walkout basement is still unfinished, perfect for storage or future living space. Enjoy the ease of condo living with low-maintenance amenities while still having the space of a single-family feel. Conveniently located close to shopping, dining and commuter routes. Enjoy the community offerings Black Rock has to offer, such as wooded walking trails, paved sidewalks, 2,200 sq/ft club house, community garden and fire pit. 55+ Community.
Zillow last checked: 8 hours ago
Listing updated: September 22, 2025 at 11:32am
Listed by:
Matthew Flathers,
EXP Realty Cell:603-781-7284
Bought with:
Christina Grover
Keller Williams Realty-Metropolitan
Source: PrimeMLS,MLS#: 5057456
Facts & features
Interior
Bedrooms & bathrooms
- Bedrooms: 2
- Bathrooms: 3
- Full bathrooms: 1
- 3/4 bathrooms: 1
- 1/2 bathrooms: 1
Heating
- Forced Air
Cooling
- Central Air
Appliances
- Included: Dishwasher, Dryer, Microwave, Refrigerator, Washer, Gas Stove, Electric Water Heater, Water Heater
- Laundry: Laundry Hook-ups, 1st Floor Laundry
Features
- Ceiling Fan(s), Primary BR w/ BA, Natural Light, Vaulted Ceiling(s)
- Flooring: Carpet, Vinyl
- Basement: Concrete,Concrete Floor,Full,Partially Finished,Storage Space,Unfinished,Walkout,Basement Stairs,Interior Entry
Interior area
- Total structure area: 1,922
- Total interior livable area: 1,374 sqft
- Finished area above ground: 961
- Finished area below ground: 413
Property
Parking
- Total spaces: 1
- Parking features: Paved
- Garage spaces: 1
Accessibility
- Accessibility features: 1st Floor 3/4 Bathroom, 1st Floor Bedroom, 1st Floor Full Bathroom, Paved Parking, 1st Floor Laundry
Features
- Levels: One,Walkout Lower Level
- Stories: 1
- Patio & porch: Porch
- Exterior features: Garden
Lot
- Features: Condo Development, Landscaped, Sidewalks, Near Shopping
Details
- Parcel number: FRMTM03B015L001036
- Zoning description: Residential
- Other equipment: Sprinkler System
Construction
Type & style
- Home type: Townhouse
- Property subtype: Townhouse
Materials
- Wood Frame, Vinyl Siding
- Foundation: Poured Concrete
- Roof: Shingle,Architectural Shingle
Condition
- New construction: No
- Year built: 2016
Utilities & green energy
- Electric: 200+ Amp Service, Circuit Breakers
- Sewer: Community
- Utilities for property: Cable Available, Underground Utilities
Community & neighborhood
Security
- Security features: Smoke Detector(s), Hardwired Smoke Detector
Location
- Region: Fremont
HOA & financial
Other financial information
- Additional fee information: Fee: $332
Other
Other facts
- Road surface type: Paved
Price history
| Date | Event | Price |
|---|---|---|
| 9/22/2025 | Sold | $415,000+3.8%$302/sqft |
Source: | ||
| 8/20/2025 | Listed for sale | $399,900+105.6%$291/sqft |
Source: | ||
| 11/29/2016 | Sold | $194,533$142/sqft |
Source: Public Record Report a problem | ||
Public tax history
| Year | Property taxes | Tax assessment |
|---|---|---|
| 2024 | $6,846 +11.8% | $259,600 |
| 2023 | $6,124 +1.7% | $259,600 |
| 2022 | $6,020 +9.2% | $259,600 +8.9% |
Find assessor info on the county website
Neighborhood: 03044
Nearby schools
GreatSchools rating
- 7/10Ellis SchoolGrades: PK-8Distance: 0.8 mi
Get a cash offer in 3 minutes
Find out how much your home could sell for in as little as 3 minutes with a no-obligation cash offer.
Estimated market value$414,900
Get a cash offer in 3 minutes
Find out how much your home could sell for in as little as 3 minutes with a no-obligation cash offer.
Estimated market value
$414,900


