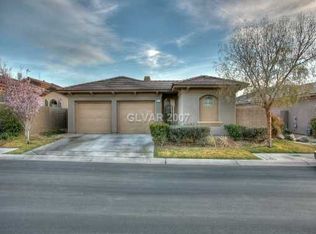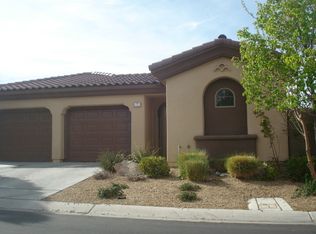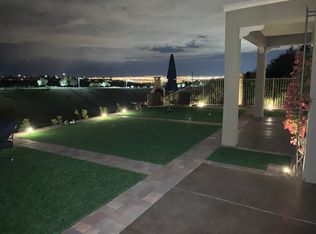Closed
$809,003
3 Chatmoss Rd, Henderson, NV 89052
3beds
2,300sqft
Single Family Residence
Built in 2002
10,018.8 Square Feet Lot
$805,100 Zestimate®
$352/sqft
$3,475 Estimated rent
Home value
$805,100
$733,000 - $886,000
$3,475/mo
Zestimate® history
Loading...
Owner options
Explore your selling options
What's special
Welcome to the expanded and remodeled Arietta model on a premium corner lot in prestigious Anthem Country Club. Exceptional curb appeal with fresh exterior paint, stone accents, and mature landscaping. Popular floorplan offers flexibility, natural light, and modern upgrades throughout. The stunning kitchen features stainless steel appliances, granite, glass tile backsplash, custom cabinetry, and a skylight. Designer finishes include luxury plank flooring, rectangular tile, modern paint, plantation shutters, ceiling fans, and updated HVAC. Enjoy ultimate outdoor living with a sparkling pool, sunroom or game room, multiple patios, and enhanced privacy. Anthem Country Club offers guard-gated security and a resort lifestyle with optional memberships including golf, tennis, pickleball, fitness center, dining, and a full social calendar.
Zillow last checked: 8 hours ago
Listing updated: December 24, 2025 at 05:56am
Listed by:
Kara Faine BS.0146796 (702)355-1255,
Realty ONE Group, Inc
Bought with:
Kaveh Ghafouria, B.0030453
LIFE Realty District
Source: LVR,MLS#: 2702749 Originating MLS: Greater Las Vegas Association of Realtors Inc
Originating MLS: Greater Las Vegas Association of Realtors Inc
Facts & features
Interior
Bedrooms & bathrooms
- Bedrooms: 3
- Bathrooms: 2
- Full bathrooms: 2
Primary bedroom
- Description: Ceiling Light,Walk-In Closet(s)
- Dimensions: 19x14
Bedroom 2
- Description: Ceiling Fan,Ceiling Light,Closet
- Dimensions: 13x11
Bedroom 3
- Description: Ceiling Fan,Ceiling Light,Closet
- Dimensions: 15x12
Den
- Description: Ceiling Fan
- Dimensions: 15x12
Kitchen
- Description: Breakfast Bar/Counter,Breakfast Nook/Eating Area,Lighting Recessed,Tile Flooring
- Dimensions: 24x11
Heating
- Central, Gas
Cooling
- Central Air, Electric
Appliances
- Included: Built-In Gas Oven, Dryer, Gas Cooktop, Disposal, Microwave, Refrigerator, Water Heater, Washer
- Laundry: Electric Dryer Hookup, Gas Dryer Hookup, Main Level
Features
- Bedroom on Main Level, Ceiling Fan(s), Primary Downstairs, Window Treatments
- Flooring: Laminate, Luxury Vinyl Plank
- Windows: Blinds
- Number of fireplaces: 1
- Fireplace features: Family Room, Gas
Interior area
- Total structure area: 2,010
- Total interior livable area: 2,300 sqft
Property
Parking
- Total spaces: 2
- Parking features: Attached, Garage, Private
- Attached garage spaces: 2
Features
- Stories: 1
- Exterior features: None
- Has private pool: Yes
- Pool features: Gas Heat, Association
- Fencing: Brick,Back Yard
- Has view: Yes
- View description: None
Lot
- Size: 10,018 sqft
- Features: Desert Landscaping, Landscaped, < 1/4 Acre
Details
- Parcel number: 19007813027
- Zoning description: Single Family
- Horse amenities: None
Construction
Type & style
- Home type: SingleFamily
- Architectural style: One Story
- Property subtype: Single Family Residence
Materials
- Roof: Tile
Condition
- Average Condition,Resale
- Year built: 2002
Utilities & green energy
- Electric: Photovoltaics None
- Sewer: Public Sewer
- Water: Public
- Utilities for property: Electricity Available
Community & neighborhood
Location
- Region: Henderson
- Subdivision: Anthem Cntry Club Parcel 17
HOA & financial
HOA
- Has HOA: Yes
- HOA fee: $355 monthly
- Amenities included: Country Club, Clubhouse, Dog Park, Fitness Center, Gated, Pickleball, Pool, Guard, Security, Tennis Court(s)
- Services included: Association Management, Security
- Association name: Anthem Country Club
- Association phone: 702-321-3456
Other
Other facts
- Listing agreement: Exclusive Right To Sell
- Listing terms: Cash,Conventional,VA Loan
Price history
| Date | Event | Price |
|---|---|---|
| 12/23/2025 | Sold | $809,003+3.7%$352/sqft |
Source: | ||
| 12/11/2025 | Contingent | $780,000$339/sqft |
Source: | ||
| 11/4/2025 | Price change | $780,000+2.6%$339/sqft |
Source: | ||
| 9/15/2025 | Listed for sale | $760,000$330/sqft |
Source: | ||
| 9/8/2025 | Listing removed | $4,500$2/sqft |
Source: LVR #2698419 Report a problem | ||
Public tax history
| Year | Property taxes | Tax assessment |
|---|---|---|
| 2025 | $4,575 +8% | $190,174 +5.8% |
| 2024 | $4,236 +8% | $179,729 +10.9% |
| 2023 | $3,923 +8% | $162,111 +10.4% |
Find assessor info on the county website
Neighborhood: Anthem
Nearby schools
GreatSchools rating
- 9/10Frank S Lamping Elementary SchoolGrades: PK-5Distance: 2 mi
- 6/10Del E Webb Middle SchoolGrades: 6-8Distance: 1.7 mi
- 7/10Coronado High SchoolGrades: 9-12Distance: 2.8 mi
Schools provided by the listing agent
- Elementary: French, Doris,French, Doris
- Middle: Webb, Del E.
- High: Coronado High
Source: LVR. This data may not be complete. We recommend contacting the local school district to confirm school assignments for this home.
Get a cash offer in 3 minutes
Find out how much your home could sell for in as little as 3 minutes with a no-obligation cash offer.
Estimated market value$805,100
Get a cash offer in 3 minutes
Find out how much your home could sell for in as little as 3 minutes with a no-obligation cash offer.
Estimated market value
$805,100


