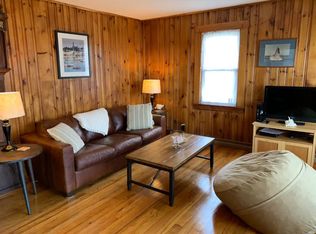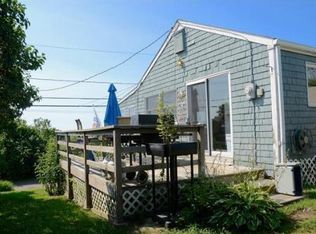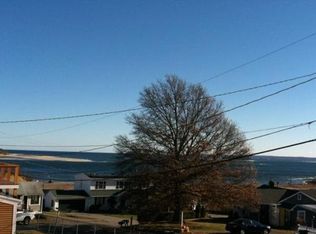Sold for $915,000
$915,000
3 Chattanooga Rd, Ipswich, MA 01938
2beds
1,707sqft
Single Family Residence
Built in 1945
4,181 Square Feet Lot
$916,200 Zestimate®
$536/sqft
$3,044 Estimated rent
Home value
$916,200
$834,000 - $1.01M
$3,044/mo
Zestimate® history
Loading...
Owner options
Explore your selling options
What's special
Well maintained home offers beautiful views of Ipswich Bay, Ipswich River, Plum Island, tidal marshes & open ocean beyond. Amazing year round sun & moon rises, along w/ beautiful southern breezes in the warmer months. Spectacular views from primary bdrm deck of Ipswich Bay & Plum Island. Not to mention abundant wildlife & migratory birds. Freshly painted interior. Hardwood & tile throughout the home, along w/ beautiful finishes in baths & kitchen. Pavilion Beach & playground around the corner. All part of historic Ipswich w/ hundreds of conservation acres for exploration, award winning Crane's Beach, multiple well run local farms & breweries, YMCA, great dining options, train into Boston's North Station, and shortest boat mooring waitlist in town on our private beach. Don't wait to call this your year round home paradise!
Zillow last checked: 8 hours ago
Listing updated: June 19, 2025 at 05:20am
Listed by:
Sonia Johnson 978-835-7154,
eXp Realty 888-854-7493
Bought with:
Kevin Fruh
Gibson Sotheby's International Realty
Source: MLS PIN,MLS#: 73363723
Facts & features
Interior
Bedrooms & bathrooms
- Bedrooms: 2
- Bathrooms: 2
- Full bathrooms: 2
Primary bedroom
- Features: Cathedral Ceiling(s), Ceiling Fan(s), Flooring - Laminate, Balcony / Deck, Recessed Lighting
- Level: Second
Bedroom 2
- Features: Closet, Flooring - Wood
- Level: First
Bathroom 1
- Features: Bathroom - 3/4, Bathroom - With Tub, Flooring - Stone/Ceramic Tile
- Level: First
Bathroom 2
- Features: Bathroom - 3/4, Bathroom - Double Vanity/Sink, Bathroom - Tiled With Shower Stall, Cathedral Ceiling(s)
- Level: Second
Family room
- Features: Closet, Flooring - Stone/Ceramic Tile, Window(s) - Picture
- Level: Basement
Kitchen
- Features: Flooring - Hardwood, Countertops - Stone/Granite/Solid, Kitchen Island, Open Floorplan, Remodeled, Stainless Steel Appliances, Gas Stove
- Level: Main,First
Living room
- Features: Flooring - Hardwood, Open Floorplan
- Level: Main,First
Office
- Features: Closet/Cabinets - Custom Built, Flooring - Laminate
- Level: Second
Heating
- Forced Air, Oil
Cooling
- Central Air, Heat Pump
Appliances
- Included: Electric Water Heater, Dishwasher, Refrigerator, Washer, Dryer
- Laundry: Electric Dryer Hookup, Washer Hookup, Second Floor
Features
- Closet/Cabinets - Custom Built, Home Office
- Flooring: Tile, Laminate, Hardwood
- Windows: Insulated Windows
- Basement: Full,Partially Finished,Walk-Out Access,Interior Entry,Concrete
- Number of fireplaces: 1
- Fireplace features: Family Room
Interior area
- Total structure area: 1,707
- Total interior livable area: 1,707 sqft
- Finished area above ground: 1,288
- Finished area below ground: 419
Property
Parking
- Total spaces: 2
- Parking features: Off Street, Stone/Gravel
- Uncovered spaces: 2
Features
- Patio & porch: Deck, Patio
- Exterior features: Deck, Patio, Storage, Fenced Yard, Garden
- Fencing: Fenced
- Has view: Yes
- View description: Scenic View(s), Water, Bay, Marsh, Ocean, Private Water View, Public Water View, River
- Has water view: Yes
- Water view: Bay,Marsh,Ocean,Private,Public,River,Water
- Waterfront features: Bay, Beach Ownership(Private, Public, Association, Deeded Rights)
- Frontage length: 70.00
Lot
- Size: 4,181 sqft
- Features: Level
Details
- Parcel number: 1954111
- Zoning: RRB
Construction
Type & style
- Home type: SingleFamily
- Architectural style: Colonial
- Property subtype: Single Family Residence
Materials
- Frame
- Foundation: Concrete Perimeter
- Roof: Shingle
Condition
- Year built: 1945
Utilities & green energy
- Electric: Circuit Breakers
- Sewer: Private Sewer
- Water: Public
- Utilities for property: for Gas Range, for Electric Dryer
Community & neighborhood
Community
- Community features: Public Transportation, Shopping, Tennis Court(s), Park, Walk/Jog Trails, Stable(s), Golf, Laundromat, Bike Path, Conservation Area, House of Worship, Public School, T-Station
Location
- Region: Ipswich
HOA & financial
HOA
- Has HOA: Yes
- HOA fee: $35 annually
Other
Other facts
- Listing terms: Contract
- Road surface type: Unimproved
Price history
| Date | Event | Price |
|---|---|---|
| 6/18/2025 | Sold | $915,000-3.2%$536/sqft |
Source: MLS PIN #73363723 Report a problem | ||
| 5/15/2025 | Contingent | $945,000$554/sqft |
Source: MLS PIN #73363723 Report a problem | ||
| 4/23/2025 | Listed for sale | $945,000+182.9%$554/sqft |
Source: MLS PIN #73363723 Report a problem | ||
| 4/15/2008 | Sold | $334,000-9.5%$196/sqft |
Source: Public Record Report a problem | ||
| 2/7/2008 | Price change | $369,000-1.6%$216/sqft |
Source: NCI #70670736 Report a problem | ||
Public tax history
| Year | Property taxes | Tax assessment |
|---|---|---|
| 2025 | $9,810 +6.2% | $879,800 +8.4% |
| 2024 | $9,234 +1.7% | $811,400 +9.3% |
| 2023 | $9,080 | $742,400 |
Find assessor info on the county website
Neighborhood: 01938
Nearby schools
GreatSchools rating
- 7/10Winthrop SchoolGrades: PK-5Distance: 2.5 mi
- 8/10Ipswich Middle SchoolGrades: 6-8Distance: 2.9 mi
- 8/10Ipswich High SchoolGrades: 9-12Distance: 2.9 mi
Schools provided by the listing agent
- Elementary: Winthrop
- Middle: Ipswich
- High: Ipswich
Source: MLS PIN. This data may not be complete. We recommend contacting the local school district to confirm school assignments for this home.
Get a cash offer in 3 minutes
Find out how much your home could sell for in as little as 3 minutes with a no-obligation cash offer.
Estimated market value$916,200
Get a cash offer in 3 minutes
Find out how much your home could sell for in as little as 3 minutes with a no-obligation cash offer.
Estimated market value
$916,200


