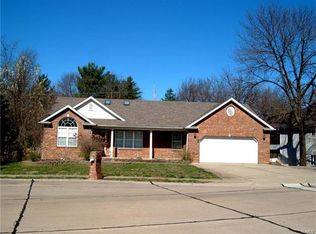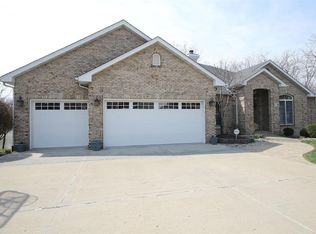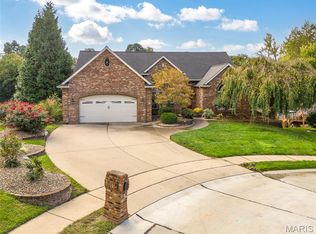Welcome Home to this beautiful, single story, 4-bedroom, 3-bath beauty located on a cul de sac! Inside, you will fall in love w/ the natural light & wood flooring throughout the main level. The kitchen has double ovens, wine cooler & an open concept breakfast area & dining room. The living room is complete w/ a gas fireplace & abundant natural lighting. You will love the size of the huge main floor master bedroom & bath. The en suite boasts dual vanities, a whirlpool tub & walk-in shower. The 3rd bedroom on the main floor is currently used as a office & there are 2 laundry areas one located on the main floor and one on the lower level. Your living space continues in the lower level with a fully equipped kitchen, laundry room, large bedroom & an open concept area which is simply limited to your imagination. Walk out to a backyard that provides space for your green thumb projects. House is sold "AS IS" Seller to make no repairs or city pass occupancy. Call your favorite agent today! Additional Rooms: Sun Room
This property is off market, which means it's not currently listed for sale or rent on Zillow. This may be different from what's available on other websites or public sources.



