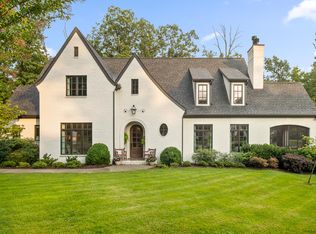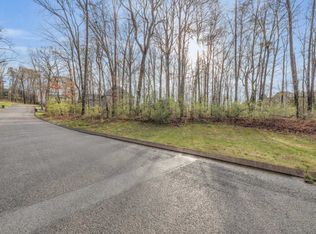Sold for $1,090,000
$1,090,000
3 Close Family Rd, Signal Mountain, TN 37377
5beds
6,966sqft
Single Family Residence
Built in 2003
0.87 Acres Lot
$1,100,900 Zestimate®
$156/sqft
$7,344 Estimated rent
Home value
$1,100,900
Estimated sales range
Not available
$7,344/mo
Zestimate® history
Loading...
Owner options
Explore your selling options
What's special
Conveniently located in Old Towne at the front of Signal Mountain, this custom designed and built home overlooks the River Gorge from the kitchen sink. Situated at the end of a quiet cul de sac on a tree-framed lot of privacy in this exclusive single entry neighborhood of Brady Point, you will find 3 Close Family Road. An established property that epitomizes the craftsmanship of a bygone era with a very forward-thinking design with great concentration on family livability. Recognized as one of America's premier small towns to raise a family and ranked 2nd safest city in Tennessee, this charming mountain enclave in the Greater Chattanooga area atop Signal Mountain seamlessly combines its natural setting with old world classic and enduring architecture offering twenty first century amenities and luxuries. This customized five bedroom full masonry stucco and stone residence boasts expansive living spaces that flow effortlessly, tailored for both casual living and gracious entertaining. Three separate garage bays and ample driveway space accommodate all the vehicles, toys and your guests. A covered front porch welcomes friends and packages out of the weather comfortably through arched doorways to an open flow of natural light filling the main level. The kitchen and family room with wood burning stone fireplace are perfectly configured for communal gatherings. The expansive chef's kitchen dazzles in its functional self with unstoppable views of Lookout Mountain and the Tennessee River Gorge below. Ceiling height cabinetry and double ovens are only complemented by their abundant cabinet and pantry storage in its smart design. The secluded primary suite is anchored by its own stacked stone gas burning fireplace providing a cozy night retreat while featuring dual closets and an expansive bathroom with separate vanities promising complete comfort. The exercise room with en suite full bath and sauna easily doubles as the ideal main level guest suite allowing convenience for those challenged by navigating the stairs while also creating resort-like living in the privacy of your own home. An additional 2151 square feet are found in the walk-out, daylight lower level that offers the potential for an in-law suite Signal Mountain's idyllic climate which is always 4-6 degrees cooler in the summer with moderate winters allowing you to capture year-round perfection with lush, park-like surroundings and pristine air quality. Interior finishes rival the rich character of its exterior. Convenience and style define every aspect of this Signal Mountain legacy property, from its covered front porch to its meticulously planned interiors. A dedicated office and library provide focus away from the distractions of leisure areas. The second level also boasts three additional bedrooms each with its own private bath, a spacious bonus room and tons of temperature controlled walk-in storage. Stunning views mirror a once in lifetime opportunity to own this spacious family home and property with outdoor spaces for play and pets, surrounded by mature hardwoods providing a natural canopy of green and shade. Only minutes from Downtown Chattanooga, Signal Mountain attractions abound with such local amenities such as Signal Point trails for hiking and biking, Pruett's grocery and top-tier dining at Civil Provision and Signal Mountain Golf and Country Club, this home offers unparalleled living in a community that truly embodies Home. No Place Like It!
Zillow last checked: 8 hours ago
Listing updated: July 31, 2025 at 09:15am
Listed by:
Linda Brock 423-364-4663,
Real Estate Partners Chattanooga LLC
Bought with:
Billy H Weathers, 226467
RE/MAX Properties
Source: Greater Chattanooga Realtors,MLS#: 1509022
Facts & features
Interior
Bedrooms & bathrooms
- Bedrooms: 5
- Bathrooms: 7
- Full bathrooms: 6
- 1/2 bathrooms: 1
Primary bedroom
- Level: First
Bedroom
- Level: Second
Bedroom
- Level: Second
Bedroom
- Level: Second
Primary bathroom
- Level: First
Bathroom
- Description: Powder
- Level: First
Bathroom
- Level: First
Bathroom
- Level: Second
Bathroom
- Level: Second
Bathroom
- Level: Second
Bathroom
- Level: Basement
Den
- Level: Basement
Dining room
- Level: First
Exercise room
- Level: First
Family room
- Level: First
Great room
- Level: Second
Kitchen
- Level: First
Laundry
- Level: First
Media room
- Level: Basement
Other
- Level: Second
Sauna
- Level: First
Heating
- Central, Natural Gas
Cooling
- Central Air, Electric, Multi Units
Appliances
- Included: Disposal, Double Oven, Dishwasher, Gas Water Heater, Ice Maker, Microwave, Stainless Steel Appliance(s), Water Heater
- Laundry: Laundry Room, Main Level, Multiple Locations
Features
- Built-in Features, Bookcases, Crown Molding, Central Vacuum, Double Vanity, Entrance Foyer, Eat-in Kitchen, High Ceilings, His and Hers Closets, Kitchen Island, Natural Woodwork, Open Floorplan, Primary Downstairs, Recessed Lighting, Sauna, Walk-In Closet(s), Separate Shower, Tub/shower Combo, En Suite
- Flooring: Carpet, Hardwood, Tile
- Windows: Insulated Windows
- Basement: Finished,Unfinished
- Number of fireplaces: 2
- Fireplace features: Bedroom, Family Room, Gas Starter, Gas Log
Interior area
- Total structure area: 6,966
- Total interior livable area: 6,966 sqft
- Finished area above ground: 6,966
- Finished area below ground: 2,151
Property
Parking
- Total spaces: 3
- Parking features: Driveway, Garage, Garage Door Opener, Off Street, Paved, Garage Faces Side, Kitchen Level
- Attached garage spaces: 3
Features
- Levels: Three Or More
- Patio & porch: Deck, Front Porch, Porch - Covered
- Exterior features: Rain Gutters, Storage
- Pool features: None
- Spa features: None
- Fencing: Back Yard,Fenced
- Has view: Yes
- View description: Mountain(s), Panoramic, Ridge
Lot
- Size: 0.87 Acres
- Dimensions: 203 x 149 x 289 x 249
- Features: Cul-De-Sac, Front Yard, Gentle Sloping, Landscaped, Views, Wooded
Details
- Additional structures: None
- Parcel number: 107n A 025
- Special conditions: Standard
- Other equipment: None
Construction
Type & style
- Home type: SingleFamily
- Property subtype: Single Family Residence
Materials
- Stone, Stucco
- Foundation: Brick/Mortar, Stone
- Roof: Asphalt,Shingle
Condition
- Updated/Remodeled
- New construction: No
- Year built: 2003
Utilities & green energy
- Sewer: Septic Tank
- Water: Public
- Utilities for property: Cable Connected, Electricity Connected, Natural Gas Connected, Phone Connected, Sewer Not Available, Underground Utilities, Water Connected
Community & neighborhood
Security
- Security features: Smoke Detector(s)
Community
- Community features: None
Location
- Region: Signal Mountain
- Subdivision: None
Other
Other facts
- Listing terms: Cash,Conventional,VA Loan
- Road surface type: Paved
Price history
| Date | Event | Price |
|---|---|---|
| 7/31/2025 | Sold | $1,090,000-12.8%$156/sqft |
Source: Greater Chattanooga Realtors #1509022 Report a problem | ||
| 7/16/2025 | Contingent | $1,250,000$179/sqft |
Source: Greater Chattanooga Realtors #1509022 Report a problem | ||
| 6/3/2025 | Price change | $1,250,000-9.1%$179/sqft |
Source: Greater Chattanooga Realtors #1509022 Report a problem | ||
| 3/13/2025 | Listed for sale | $1,375,000+48.6%$197/sqft |
Source: Greater Chattanooga Realtors #1509022 Report a problem | ||
| 2/28/2023 | Sold | $925,000-5.1%$133/sqft |
Source: | ||
Public tax history
| Year | Property taxes | Tax assessment |
|---|---|---|
| 2024 | $6,988 -9.4% | $312,325 -9.4% |
| 2023 | $7,716 | $344,875 |
| 2022 | $7,716 | $344,875 |
Find assessor info on the county website
Neighborhood: 37377
Nearby schools
GreatSchools rating
- 9/10Thrasher Elementary SchoolGrades: K-5Distance: 2.4 mi
- 8/10Signal Mountain Middle/High SchoolGrades: 6-12Distance: 3.2 mi
Schools provided by the listing agent
- Elementary: Thrasher Elementary
- Middle: Signal Mountain Middle
- High: Signal Mtn
Source: Greater Chattanooga Realtors. This data may not be complete. We recommend contacting the local school district to confirm school assignments for this home.
Get a cash offer in 3 minutes
Find out how much your home could sell for in as little as 3 minutes with a no-obligation cash offer.
Estimated market value$1,100,900
Get a cash offer in 3 minutes
Find out how much your home could sell for in as little as 3 minutes with a no-obligation cash offer.
Estimated market value
$1,100,900

