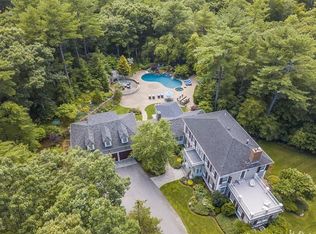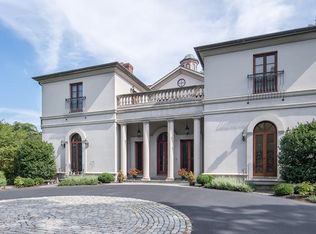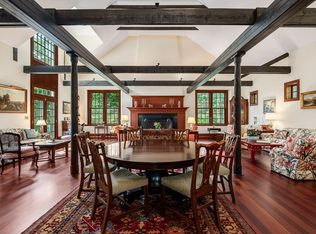Sold for $2,200,000
$2,200,000
3 Colburn Rd, Manchester, MA 01944
4beds
6,120sqft
Single Family Residence
Built in 2001
3.19 Acres Lot
$2,356,300 Zestimate®
$359/sqft
$7,205 Estimated rent
Home value
$2,356,300
$2.10M - $2.64M
$7,205/mo
Zestimate® history
Loading...
Owner options
Explore your selling options
What's special
This exquisite home offers a contemporary take on Neoclassical architecture.Situated on more than three pastoral acres and surrounded by conservation land, the residence is ideal for entertaining.This country escape sits atop the desirable Long Hill in the desirable location of Manchester by the Sea.The interior is an eclectic mixture of European -stye features and uniquely American artifacts. Venetian plaster and decoupage murals inspired by the Village of Mysteries in Pompeii. A sun-filled grand loggia showcases Corinthian columns and checkerboard floor of slate and marble reclaimed from Boston's S.Station and 20x8 French doors open to a 180x35 reflecting pool.The expansive dining room features a floor created from reclaimed Parisian floors in a Versailles pattern and a circa 1810 American Statuario marble fireplace. **Value Range Seller to negotiate between 2.2-2.5**
Zillow last checked: 8 hours ago
Listing updated: June 28, 2023 at 03:40pm
Listed by:
Suzanne Manley 978-491-8979,
Berkshire Hathaway HomeServices Commonwealth Real Estate 617-969-2121,
Suzanne Manley 978-491-8979
Bought with:
Angie's Home Team
North Star Realtors LLC
Source: MLS PIN,MLS#: 73007727
Facts & features
Interior
Bedrooms & bathrooms
- Bedrooms: 4
- Bathrooms: 4
- Full bathrooms: 3
- 1/2 bathrooms: 1
Primary bedroom
- Features: Bathroom - Half
- Level: Second
- Area: 440
- Dimensions: 20 x 22
Bedroom 2
- Features: Balcony - Interior
- Level: Second
- Area: 360
- Dimensions: 15 x 24
Bathroom 1
- Level: First
- Area: 49
- Dimensions: 7 x 7
Bathroom 2
- Level: First
- Area: 42
- Dimensions: 6 x 7
Bathroom 3
- Level: Second
- Area: 72
- Dimensions: 8 x 9
Dining room
- Features: Flooring - Hardwood, French Doors, Exterior Access
- Level: First
- Area: 440
- Dimensions: 20 x 22
Family room
- Features: Vaulted Ceiling(s), Flooring - Marble
- Level: Main,First
- Area: 440
- Dimensions: 20 x 22
Kitchen
- Features: Kitchen Island, Breakfast Bar / Nook, Exterior Access, Stainless Steel Appliances
- Level: First
- Area: 460
- Dimensions: 20 x 23
Living room
- Features: Coffered Ceiling(s), Exterior Access, Sunken, Lighting - Overhead, Decorative Molding
- Level: Main,First
- Area: 840
- Dimensions: 21 x 40
Heating
- Radiant, Oil
Cooling
- Central Air
Appliances
- Included: Water Heater, Range, Dishwasher, Refrigerator, Washer, Dryer, Water Treatment
- Laundry: Gas Dryer Hookup, Electric Dryer Hookup, Washer Hookup
Features
- Gallery, Inlaw Apt., Bathroom
- Flooring: Tile, Marble, Hardwood, Parquet
- Windows: Insulated Windows
- Basement: Partial
- Number of fireplaces: 4
Interior area
- Total structure area: 6,120
- Total interior livable area: 6,120 sqft
Property
Parking
- Total spaces: 25
- Parking features: Paved Drive, Off Street
- Uncovered spaces: 25
Features
- Patio & porch: Patio
- Exterior features: Patio, Garden, Stone Wall
- Has view: Yes
- View description: Scenic View(s)
- Waterfront features: Ocean, 1/2 to 1 Mile To Beach, Beach Ownership(Public)
Lot
- Size: 3.19 Acres
- Features: Wooded, Underground Storage Tank
Details
- Parcel number: M:0036 B:0000 L:0052,3144199
- Zoning: C
Construction
Type & style
- Home type: SingleFamily
- Architectural style: Neoclassical
- Property subtype: Single Family Residence
Materials
- Stone
- Foundation: Concrete Perimeter, Slab
- Roof: Rubber
Condition
- Year built: 2001
Utilities & green energy
- Electric: 110 Volts, 220 Volts
- Sewer: Private Sewer
- Water: Private
- Utilities for property: for Electric Range, for Gas Dryer, for Electric Dryer, Washer Hookup
Green energy
- Energy efficient items: Thermostat
Community & neighborhood
Community
- Community features: Public Transportation, Shopping, Walk/Jog Trails, Golf, Conservation Area, Highway Access, Private School, Public School
Location
- Region: Manchester
- Subdivision: Long Hill
Other
Other facts
- Listing terms: Contract
- Road surface type: Paved
Price history
| Date | Event | Price |
|---|---|---|
| 6/27/2023 | Sold | $2,200,000$359/sqft |
Source: MLS PIN #73007727 Report a problem | ||
| 2/1/2023 | Listing removed | $2,200,000$359/sqft |
Source: MLS PIN #73007727 Report a problem | ||
| 1/30/2023 | Contingent | $2,200,000$359/sqft |
Source: MLS PIN #73007727 Report a problem | ||
| 1/3/2023 | Price change | $2,200,000-10.2%$359/sqft |
Source: MLS PIN #73007727 Report a problem | ||
| 7/6/2022 | Listed for sale | $2,450,000+40%$400/sqft |
Source: MLS PIN #73007727 Report a problem | ||
Public tax history
| Year | Property taxes | Tax assessment |
|---|---|---|
| 2025 | $20,893 +2.5% | $2,283,400 +4.8% |
| 2024 | $20,375 +1.5% | $2,179,100 +13.2% |
| 2023 | $20,080 | $1,925,200 |
Find assessor info on the county website
Neighborhood: 01944
Nearby schools
GreatSchools rating
- 8/10Manchester Memorial Elementary SchoolGrades: PK-5Distance: 1.1 mi
- 6/10Manchester Essex Regional Middle SchoolGrades: 6-8Distance: 1 mi
- 10/10Manchester Essex Regional High SchoolGrades: 9-12Distance: 1 mi
Schools provided by the listing agent
- Elementary: Manchester Mem
- Middle: Manch Essex Reg
- High: Manch Essex Reg
Source: MLS PIN. This data may not be complete. We recommend contacting the local school district to confirm school assignments for this home.
Get a cash offer in 3 minutes
Find out how much your home could sell for in as little as 3 minutes with a no-obligation cash offer.
Estimated market value$2,356,300
Get a cash offer in 3 minutes
Find out how much your home could sell for in as little as 3 minutes with a no-obligation cash offer.
Estimated market value
$2,356,300


