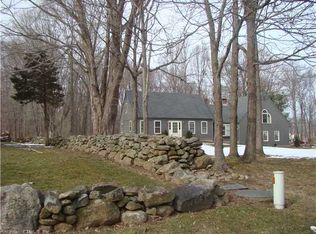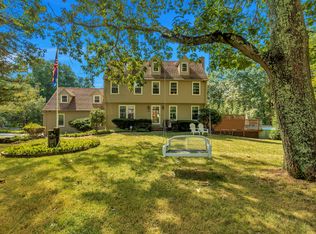Sold for $635,000
$635,000
3 Colonial Drive, Clinton, CT 06413
4beds
2,172sqft
Single Family Residence
Built in 1979
0.73 Acres Lot
$658,300 Zestimate®
$292/sqft
$4,199 Estimated rent
Home value
$658,300
$599,000 - $724,000
$4,199/mo
Zestimate® history
Loading...
Owner options
Explore your selling options
What's special
This charming colonial welcomes you inside with its beautiful gardens (the current owner's husband is a master gardener) and classic charm. Situated on a quiet cul de sac neighborhood, it's minutes from services and beaches... allowing you to peacefully live the The Shoreline lifestyle. With an open, white kitchen, over-sized great room looking out to the private backyard and a bedroom (currently used as an office) and full bath on the main floor as well as a formal living room with fireplace and storage this home is comfortable and stylish. The second floor has an additional three bedrooms and a laundry room. The primary suite offers a walk-in and hall closet as well as an upgraded en-suite bath. With numerous functional upgrades in the past 3 years and so much charm, there's more to discover at 3 Colonial Drive. Here you can sit quietly on your back patio, entertain many guests in your expansive kitchen and living area or simply spend the day at Hammonasset and still be ten minutes from home.
Zillow last checked: 8 hours ago
Listing updated: August 05, 2025 at 08:54am
Listed by:
THE FULL CIRCLE TEAM AT COLDWELL BANKER,
Cara P. Bernard 646-660-4169,
Coldwell Banker Realty
Bought with:
Craig Milton, REB.0756400
Re/Max Valley Shore
Source: Smart MLS,MLS#: 24100535
Facts & features
Interior
Bedrooms & bathrooms
- Bedrooms: 4
- Bathrooms: 3
- Full bathrooms: 3
Primary bedroom
- Level: Upper
Bedroom
- Level: Lower
Bedroom
- Level: Upper
Bedroom
- Level: Upper
Dining room
- Level: Main
Great room
- Level: Main
Living room
- Level: Main
Heating
- Hot Water, Propane
Cooling
- Ductless, Window Unit(s)
Appliances
- Included: Oven/Range, Microwave, Refrigerator, Dishwasher, Water Heater
- Laundry: Upper Level
Features
- Basement: Full,Unfinished
- Attic: Walk-up
- Number of fireplaces: 1
Interior area
- Total structure area: 2,172
- Total interior livable area: 2,172 sqft
- Finished area above ground: 2,172
Property
Parking
- Total spaces: 2
- Parking features: Attached
- Attached garage spaces: 2
Features
- Patio & porch: Patio
- Exterior features: Garden
Lot
- Size: 0.73 Acres
- Features: Landscaped
Details
- Parcel number: 945438
- Zoning: R-30
Construction
Type & style
- Home type: SingleFamily
- Architectural style: Colonial
- Property subtype: Single Family Residence
Materials
- Clapboard
- Foundation: Concrete Perimeter
- Roof: Asphalt
Condition
- New construction: No
- Year built: 1979
Utilities & green energy
- Sewer: Septic Tank
- Water: Well
Community & neighborhood
Location
- Region: Clinton
- Subdivision: Cow Hill
Price history
| Date | Event | Price |
|---|---|---|
| 8/5/2025 | Sold | $635,000+2.6%$292/sqft |
Source: | ||
| 7/29/2025 | Pending sale | $619,000$285/sqft |
Source: | ||
| 6/23/2025 | Price change | $619,000-4.8%$285/sqft |
Source: | ||
| 6/8/2025 | Price change | $649,900-3.6%$299/sqft |
Source: | ||
| 6/2/2025 | Listed for sale | $674,000+79.7%$310/sqft |
Source: | ||
Public tax history
| Year | Property taxes | Tax assessment |
|---|---|---|
| 2025 | $7,505 +2.9% | $241,000 |
| 2024 | $7,293 +1.4% | $241,000 |
| 2023 | $7,189 | $241,000 |
Find assessor info on the county website
Neighborhood: 06413
Nearby schools
GreatSchools rating
- 7/10Lewin G. Joel Jr. SchoolGrades: PK-4Distance: 1 mi
- 7/10Jared Eliot SchoolGrades: 5-8Distance: 1.4 mi
- 7/10The Morgan SchoolGrades: 9-12Distance: 0.8 mi
Get pre-qualified for a loan
At Zillow Home Loans, we can pre-qualify you in as little as 5 minutes with no impact to your credit score.An equal housing lender. NMLS #10287.
Sell with ease on Zillow
Get a Zillow Showcase℠ listing at no additional cost and you could sell for —faster.
$658,300
2% more+$13,166
With Zillow Showcase(estimated)$671,466

