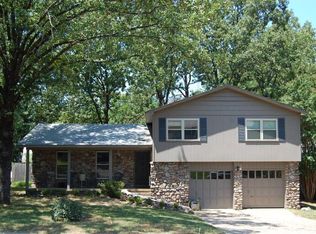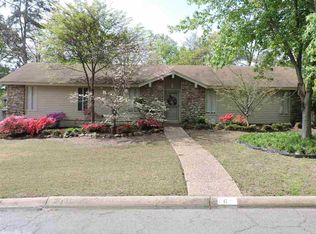This lovely 2 story offers fresh interior paint, all new appliances in 2017, wood fls in living area and tile in wet areas, HVAC down 2019 / up 4yrs, roof 2007, siding 2019. Loads of room for family and entertaining with formal living/dining, den, and converted garage with full bath for game rm. / in-law quarters. (Garage can easily be converted back.) Big deck over looking lg. fenced level yd. makes for great out door fun. Great WLR location close to shopping and dining. Don't wait come see it today!!
This property is off market, which means it's not currently listed for sale or rent on Zillow. This may be different from what's available on other websites or public sources.

