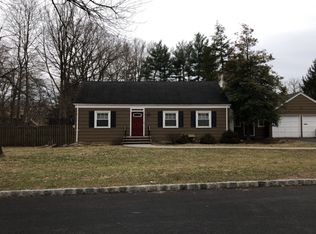
Closed
Street View
$705,000
3 Country Club Rd, Livingston Twp., NJ 07039
4beds
3baths
--sqft
Single Family Residence
Built in 1940
0.27 Acres Lot
$722,800 Zestimate®
$--/sqft
$5,404 Estimated rent
Home value
$722,800
$636,000 - $817,000
$5,404/mo
Zestimate® history
Loading...
Owner options
Explore your selling options
What's special
Zillow last checked: 9 hours ago
Listing updated: September 13, 2025 at 04:53am
Listed by:
Kyle Kovats 908-273-2991,
Keller Williams Realty
Bought with:
Julie Chen
Premiumone Realty
Source: GSMLS,MLS#: 3971805
Facts & features
Price history
| Date | Event | Price |
|---|---|---|
| 9/23/2025 | Listing removed | $4,500 |
Source: Zillow Rentals Report a problem | ||
| 9/19/2025 | Listed for rent | $4,500 |
Source: Zillow Rentals Report a problem | ||
| 9/12/2025 | Sold | $705,000+0.9% |
Source: | ||
| 7/9/2025 | Pending sale | $699,000 |
Source: | ||
| 6/28/2025 | Listed for sale | $699,000-11.4% |
Source: | ||
Public tax history
| Year | Property taxes | Tax assessment |
|---|---|---|
| 2025 | $10,926 | $446,700 |
| 2024 | $10,926 +4.8% | $446,700 |
| 2023 | $10,422 +0.8% | $446,700 |
Find assessor info on the county website
Neighborhood: 07039
Nearby schools
GreatSchools rating
- 7/10Riker Hill Elementary SchoolGrades: K-5Distance: 1.1 mi
- 8/10Heritage Middle SchoolGrades: 7-8Distance: 0.7 mi
- 9/10Livingston Sr High SchoolGrades: 9-12Distance: 1.7 mi
Get a cash offer in 3 minutes
Find out how much your home could sell for in as little as 3 minutes with a no-obligation cash offer.
Estimated market value
$722,800
Get a cash offer in 3 minutes
Find out how much your home could sell for in as little as 3 minutes with a no-obligation cash offer.
Estimated market value
$722,800