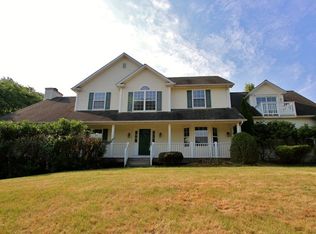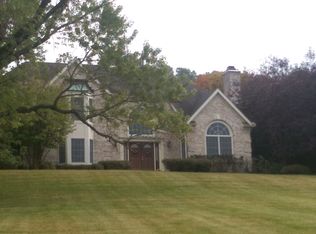Highest And Best offer due by 11;30 AM 5 3 2022. Well Maintained Colonial set on over 3 Acres in Cul-De-Sac Development w Quick access to Rt. 78. 2 Story Entry Foyer, Open Floor Plan, Hardwood Floors on the First Floor. Large Kitchen w Windowed Breakfast Nook and Peninsula Counter, and Recently Replaced SS Appliances. Fr w Woodburning Fireplace w floor to ceiling windows alongside for plenty of light, and Sliders to the deck overlooking a private backyard. Formal Living Room, Dining Room and laundry room w Newar Washer and Dryer and access to the 2-car garage. Large Main Bedroom with Full Bath, Double Vanity, Stall Shower, Soaking Tub Walk-In Closet and Linen Closet. 3 Additional Bedrooms and Main Bath complete the Second Floor. Partially Finished Basement w Baseboard Heat, Walkout and large storage area. Furnace Replaced in 2016 and Recently Replaced HW Heater, and landscaping. Blue Ribbon North Hunterdon High School District.
This property is off market, which means it's not currently listed for sale or rent on Zillow. This may be different from what's available on other websites or public sources.

