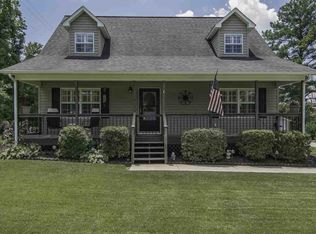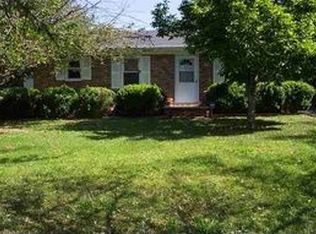Sold-in house
$294,900
3 Dallas St, Inman, SC 29349
4beds
1,872sqft
Single Family Residence
Built in 1961
0.38 Acres Lot
$305,200 Zestimate®
$158/sqft
$1,984 Estimated rent
Home value
$305,200
$281,000 - $333,000
$1,984/mo
Zestimate® history
Loading...
Owner options
Explore your selling options
What's special
Welcome home to this amazing 4-bedroom, 2.5 bath brick home. This charming home is newly remodeled with hardwood floors, luxury vinyl and fresh paint throughout. The kitchen/dining area is very open and perfect for the large family gatherings. The owner's bedroom includes a fireplace with heater. All counter tops are solid surface. These updates are done in the modern farmhouse style. Air conditioning system was replaced in 2023. Located in Inman but zoned for the award-winning school district 2, this home is just minutes from the very quaint and growing downtown Inman area. Inman is trending with many new eateries, the Little Theater, new library and other attractions. This home has so much to offer and will not last long! Schedule your showing today and ask your agent to show you the list of other updates, replacements and improvements!
Zillow last checked: 8 hours ago
Listing updated: March 06, 2025 at 05:01pm
Listed by:
Ruthanne J Hall 864-415-9616,
Ponce Realty Group
Bought with:
Wanda McCall, SC
Ponce Realty Group
Source: SAR,MLS#: 319097
Facts & features
Interior
Bedrooms & bathrooms
- Bedrooms: 4
- Bathrooms: 3
- Full bathrooms: 2
- 1/2 bathrooms: 1
- Main level bathrooms: 2
- Main level bedrooms: 4
Primary bedroom
- Level: First
- Area: 240
- Dimensions: 16x15
Bedroom 2
- Level: First
- Area: 156
- Dimensions: 13x12
Bedroom 3
- Level: First
- Area: 120
- Dimensions: 12x10
Bedroom 4
- Level: First
- Area: 182
- Dimensions: 13x14
Dining room
- Level: First
- Area: 192
- Dimensions: 16x12
Kitchen
- Level: First
- Area: 216
- Dimensions: 18x12
Living room
- Level: First
- Area: 273
- Dimensions: 21x13
Heating
- Heat Pump, Electricity
Cooling
- Heat Pump, Electricity
Appliances
- Included: Dishwasher, Cooktop, Electric Oven, Built-In Range, Electric Water Heater
- Laundry: In Garage
Features
- Ceiling Fan(s), Attic Stairs Pulldown, Fireplace, Fireplace(s), Ceiling - Smooth, Ceiling - Blown, Solid Surface Counters, Bookcases, Split Bedroom Plan
- Flooring: Hardwood, Luxury Vinyl
- Doors: Storm Door(s)
- Attic: Pull Down Stairs,Storage
- Has fireplace: No
Interior area
- Total interior livable area: 1,872 sqft
- Finished area above ground: 1,872
- Finished area below ground: 0
Property
Parking
- Total spaces: 1
- Parking features: Attached, Garage, Garage Door Opener, Attached Garage
- Attached garage spaces: 1
- Has uncovered spaces: Yes
Features
- Levels: One
- Patio & porch: Patio, Porch
- Fencing: Fenced
Lot
- Size: 0.38 Acres
- Features: Level
- Topography: Level
Details
- Parcel number: 2411602300
Construction
Type & style
- Home type: SingleFamily
- Architectural style: Ranch
- Property subtype: Single Family Residence
Materials
- Brick Veneer, Masonite, Vinyl Siding
- Foundation: Crawl Space
- Roof: Architectural
Condition
- New construction: No
- Year built: 1961
Utilities & green energy
- Electric: Duke
- Sewer: Public Sewer
- Water: Public, ICWD
Community & neighborhood
Security
- Security features: Smoke Detector(s)
Location
- Region: Inman
- Subdivision: Hibridge
Price history
| Date | Event | Price |
|---|---|---|
| 2/27/2025 | Sold | $294,900$158/sqft |
Source: | ||
| 1/24/2025 | Pending sale | $294,900$158/sqft |
Source: | ||
| 1/20/2025 | Listed for sale | $294,900+140%$158/sqft |
Source: | ||
| 3/30/2017 | Sold | $122,900$66/sqft |
Source: | ||
| 2/17/2017 | Pending sale | $122,900$66/sqft |
Source: Joy Real Estate #1336282 Report a problem | ||
Public tax history
| Year | Property taxes | Tax assessment |
|---|---|---|
| 2025 | -- | $5,654 |
| 2024 | $940 | $5,654 |
| 2023 | $940 | $5,654 +15% |
Find assessor info on the county website
Neighborhood: 29349
Nearby schools
GreatSchools rating
- 8/10James H. Hendrix Elementary SchoolGrades: PK-5Distance: 4.3 mi
- 7/10Boiling Springs Middle SchoolGrades: 6-8Distance: 4.3 mi
- 7/10Boiling Springs High SchoolGrades: 9-12Distance: 5.7 mi
Schools provided by the listing agent
- Elementary: 2-Hendrix Elem
- Middle: 2-Boiling Springs
- High: 2-Boiling Springs
Source: SAR. This data may not be complete. We recommend contacting the local school district to confirm school assignments for this home.
Get a cash offer in 3 minutes
Find out how much your home could sell for in as little as 3 minutes with a no-obligation cash offer.
Estimated market value$305,200
Get a cash offer in 3 minutes
Find out how much your home could sell for in as little as 3 minutes with a no-obligation cash offer.
Estimated market value
$305,200

