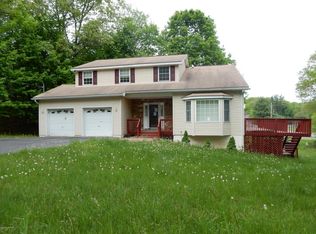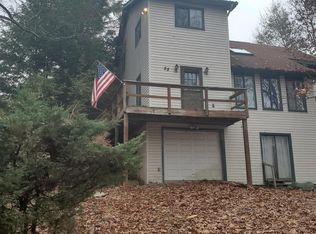Sold for $300,000
$300,000
3 Dancing Ridge Rd, East Stroudsburg, PA 18302
3beds
1,442sqft
Single Family Residence
Built in 2011
0.42 Acres Lot
$320,000 Zestimate®
$208/sqft
$2,291 Estimated rent
Home value
$320,000
$291,000 - $349,000
$2,291/mo
Zestimate® history
Loading...
Owner options
Explore your selling options
What's special
Welcome to this newly built 3bd/2.5ba Colonial located in the serene Pocono Highland Estates, boasting stunning lake views. This move-in ready home features an open layout that seamlessly connects the Living Room, Dining Area, & Kitchen. The Kitchen offers plenty of cabinet/counter space, along w/ access to the laundry area & backyard. The convenient 1st-floor Primary Bedroom has a walk-in closet & private bath. Upstairs, you'll find 2 additional bedrooms, each w/ its own walk-in closet. Additional highlights include a 1-car garage, a new shed for extra storage, & a covered porch perfect for enjoying the peaceful lake views. The home is equipped w/ forced air heating & central A/C, new exterior doors, & numerous upgrades throughout. Don't miss this opportunity to own a beautifully appointed home w/ all the modern comforts in a picturesque setting.
Zillow last checked: 8 hours ago
Listing updated: February 14, 2025 at 02:31pm
Listed by:
James Galligan 570-656-2235,
Keller Williams Real Estate - Stroudsburg 803 Main
Bought with:
Michelle L Rowe, RS296195
Source: PMAR,MLS#: PM-116013
Facts & features
Interior
Bedrooms & bathrooms
- Bedrooms: 3
- Bathrooms: 3
- Full bathrooms: 2
- 1/2 bathrooms: 1
Primary bedroom
- Description: Walk-in Closet
- Level: First
- Area: 181.98
- Dimensions: 18 x 10.11
Bedroom 2
- Description: Walk-in Closet | Carpet Floors
- Level: Second
- Area: 112.96
- Dimensions: 12.4 x 9.11
Bedroom 3
- Description: Walk-in Closet | Carpet Floors
- Level: Second
- Area: 172.48
- Dimensions: 15.4 x 11.2
Primary bathroom
- Level: First
- Area: 37.81
- Dimensions: 9.2 x 4.11
Bathroom 2
- Level: Second
- Area: 49
- Dimensions: 9.8 x 5
Bathroom 3
- Description: Half Bath
- Level: First
- Area: 20.91
- Dimensions: 5.1 x 4.1
Kitchen
- Description: Access to Backyard & Laundry
- Level: First
- Area: 106.05
- Dimensions: 10.1 x 10.5
Living room
- Description: w/ Dining Area
- Level: First
- Area: 323.87
- Dimensions: 23.3 x 13.9
Heating
- Forced Air, Heat Pump, Electric
Cooling
- Central Air
Appliances
- Included: Electric Range, Refrigerator, Water Heater, Dishwasher, Microwave, Washer, Dryer, Water Softener Owned
- Laundry: Electric Dryer Hookup, Washer Hookup
Features
- Eat-in Kitchen, Walk-In Closet(s), Other
- Flooring: Carpet, Laminate, Linoleum, Vinyl
- Basement: Crawl Space
- Has fireplace: No
- Common walls with other units/homes: No Common Walls
Interior area
- Total structure area: 1,442
- Total interior livable area: 1,442 sqft
- Finished area above ground: 1,442
- Finished area below ground: 0
Property
Parking
- Total spaces: 1
- Parking features: Garage
- Garage spaces: 1
Features
- Stories: 2
- Patio & porch: Porch
- Has view: Yes
- View description: Lake
- Has water view: Yes
- Water view: Lake
Lot
- Size: 0.42 Acres
- Features: Level, Views
Details
- Additional structures: Shed(s)
- Parcel number: 09.17A.1.2
- Zoning description: Residential
- Other equipment: Dehumidifier
Construction
Type & style
- Home type: SingleFamily
- Architectural style: Colonial
- Property subtype: Single Family Residence
Materials
- Vinyl Siding
- Roof: Asphalt,Fiberglass
Condition
- Year built: 2011
Utilities & green energy
- Electric: 200+ Amp Service
- Sewer: Septic Tank
- Water: Well
Community & neighborhood
Location
- Region: East Stroudsburg
- Subdivision: Pocono Highland Est (M. Smith)
HOA & financial
HOA
- Has HOA: Yes
- HOA fee: $75 annually
- Amenities included: Playground
Other
Other facts
- Listing terms: Cash,Conventional,FHA,VA Loan
- Road surface type: Paved
Price history
| Date | Event | Price |
|---|---|---|
| 8/9/2024 | Sold | $300,000+0%$208/sqft |
Source: PMAR #PM-116013 Report a problem | ||
| 6/12/2024 | Listed for sale | $299,900+71.4%$208/sqft |
Source: PMAR #PM-116013 Report a problem | ||
| 8/31/2020 | Sold | $175,000-2.2%$121/sqft |
Source: Public Record Report a problem | ||
| 4/8/2020 | Price change | $179,000-5.7%$124/sqft |
Source: EXP Realty, LLC - Stroudsburg #PM-76236 Report a problem | ||
| 3/13/2020 | Price change | $189,900-2.6%$132/sqft |
Source: EXP Realty, LLC - Stroudsburg #PM-76236 Report a problem | ||
Public tax history
| Year | Property taxes | Tax assessment |
|---|---|---|
| 2025 | $5,611 +4.7% | $142,550 |
| 2024 | $5,360 +4.6% | $142,550 |
| 2023 | $5,123 -1.3% | $142,550 |
Find assessor info on the county website
Neighborhood: 18302
Nearby schools
GreatSchools rating
- 4/10East Stroudsburg Elementary SchoolGrades: K-5Distance: 4.9 mi
- 5/10J T Lambert Intermediate SchoolGrades: 6-8Distance: 4.4 mi
- 6/10East Stroudsburg Shs SouthGrades: 9-12Distance: 5.4 mi
Get a cash offer in 3 minutes
Find out how much your home could sell for in as little as 3 minutes with a no-obligation cash offer.
Estimated market value$320,000
Get a cash offer in 3 minutes
Find out how much your home could sell for in as little as 3 minutes with a no-obligation cash offer.
Estimated market value
$320,000

