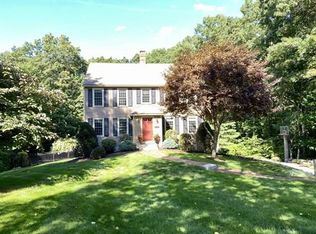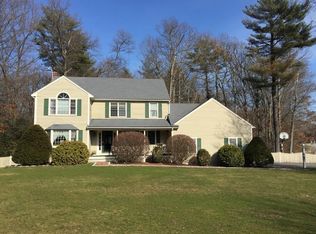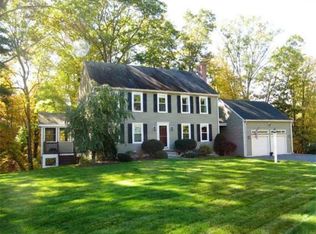Sold for $747,000
$747,000
3 Daniels Rd, Medway, MA 02053
4beds
2,812sqft
Single Family Residence
Built in 1994
1.01 Acres Lot
$861,700 Zestimate®
$266/sqft
$4,741 Estimated rent
Home value
$861,700
$819,000 - $905,000
$4,741/mo
Zestimate® history
Loading...
Owner options
Explore your selling options
What's special
Come take a look at this beautiful colonial located in a quiet cul-de-sac neighborhood of Medway! A commuter's dream with easy access to Route 495, Franklin Train Station, as well as the center of town. Set back in a large 1-acre wooded lot with easy access to Choate trail, which spans for miles from Park Pond all the way to Medway High. Inside is an abundance of space, with 3 spacious levels along with a finished basement area; Featuring a layout conducive for hosting any large family - bright and open kitchen & dining space; Formal dining room with decorative molding, large living area with oak hardwood, sitting room, 1/2 bath & laundry room. Upstairs offers 4 spacious bedrooms with WALK-IN closets and ceiling fans, along with 2 full baths. The exterior features a HUGE 3-season porch with a screened-in area to enjoy the sounds of nature. Recent updates include a new roof in 2020, new heating system in 2019, and full exterior painting in 2023. This is a gem that won't last!
Zillow last checked: 8 hours ago
Listing updated: December 01, 2023 at 07:26pm
Listed by:
Jordan Shaw 774-766-7923,
Burns Realty & Investments LLC 857-496-7187
Bought with:
Stephanie Swanson
Coldwell Banker Realty - Plymouth
Source: MLS PIN,MLS#: 73162248
Facts & features
Interior
Bedrooms & bathrooms
- Bedrooms: 4
- Bathrooms: 3
- Full bathrooms: 2
- 1/2 bathrooms: 1
Primary bedroom
- Features: Bathroom - Full, Ceiling Fan(s), Walk-In Closet(s), Flooring - Wall to Wall Carpet
- Level: Second
- Area: 234
- Dimensions: 18 x 13
Bedroom 2
- Features: Ceiling Fan(s), Walk-In Closet(s), Flooring - Wall to Wall Carpet
- Level: Second
- Area: 156
- Dimensions: 13 x 12
Bedroom 3
- Features: Ceiling Fan(s), Walk-In Closet(s), Flooring - Wall to Wall Carpet
- Level: Second
- Area: 156
- Dimensions: 13 x 12
Bedroom 4
- Features: Vaulted Ceiling(s)
- Level: Second
- Area: 120
- Dimensions: 12 x 10
Primary bathroom
- Features: Yes
Bathroom 1
- Features: Bathroom - Full, Flooring - Stone/Ceramic Tile
- Level: Second
- Area: 96
- Dimensions: 12 x 8
Bathroom 2
- Features: Bathroom - Full, Flooring - Stone/Ceramic Tile
- Level: Second
- Area: 96
- Dimensions: 12 x 8
Bathroom 3
- Features: Bathroom - Half, Flooring - Stone/Ceramic Tile
- Level: First
- Area: 48
- Dimensions: 8 x 6
Dining room
- Features: Flooring - Hardwood, French Doors, Wainscoting, Decorative Molding
- Level: First
- Area: 224
- Dimensions: 16 x 14
Family room
- Features: Ceiling Fan(s), Flooring - Hardwood
- Level: First
- Area: 312
- Dimensions: 24 x 13
Kitchen
- Features: Slider
- Level: First
- Area: 350
- Dimensions: 25 x 14
Living room
- Features: Flooring - Hardwood, Decorative Molding
- Level: First
- Area: 195
- Dimensions: 15 x 13
Heating
- Central, Baseboard, Oil
Cooling
- None, Whole House Fan
Appliances
- Included: Water Heater, Range, Dishwasher, Microwave, Refrigerator, Freezer, Washer, Dryer, Range Hood, Oven
- Laundry: Linen Closet(s), Flooring - Stone/Ceramic Tile, Lighting - Overhead, First Floor
Features
- Walk-up Attic
- Flooring: Carpet, Hardwood
- Basement: Partially Finished,Garage Access
- Number of fireplaces: 1
Interior area
- Total structure area: 2,812
- Total interior livable area: 2,812 sqft
Property
Parking
- Total spaces: 4
- Parking features: Attached, Paved
- Attached garage spaces: 2
- Uncovered spaces: 2
Features
- Patio & porch: Screened, Deck - Wood
- Exterior features: Porch - Screened, Deck - Wood, Rain Gutters
Lot
- Size: 1.01 Acres
- Features: Wooded, Sloped
Details
- Foundation area: 1440
- Parcel number: 3164881
- Zoning: MX
Construction
Type & style
- Home type: SingleFamily
- Architectural style: Colonial
- Property subtype: Single Family Residence
Materials
- Frame
- Foundation: Concrete Perimeter
- Roof: Shingle
Condition
- Year built: 1994
Utilities & green energy
- Electric: 200+ Amp Service
- Sewer: Private Sewer
- Water: Public
Community & neighborhood
Community
- Community features: Shopping, Walk/Jog Trails, Bike Path, Highway Access, Public School
Location
- Region: Medway
Price history
| Date | Event | Price |
|---|---|---|
| 11/30/2023 | Sold | $747,000-3.6%$266/sqft |
Source: MLS PIN #73162248 Report a problem | ||
| 10/12/2023 | Contingent | $774,990$276/sqft |
Source: MLS PIN #73162248 Report a problem | ||
| 9/21/2023 | Listed for sale | $774,990+2.1%$276/sqft |
Source: MLS PIN #73162248 Report a problem | ||
| 9/21/2023 | Listing removed | $759,000$270/sqft |
Source: MLS PIN #73150422 Report a problem | ||
| 8/19/2023 | Listed for sale | $759,000+10%$270/sqft |
Source: MLS PIN #73150422 Report a problem | ||
Public tax history
| Year | Property taxes | Tax assessment |
|---|---|---|
| 2025 | $10,194 -1% | $715,400 |
| 2024 | $10,302 +4.2% | $715,400 +15.4% |
| 2023 | $9,884 +12.1% | $620,100 +19% |
Find assessor info on the county website
Neighborhood: 02053
Nearby schools
GreatSchools rating
- NAJohn D Mc Govern Elementary SchoolGrades: PK-1Distance: 1.3 mi
- 6/10Medway Middle SchoolGrades: 5-8Distance: 1.5 mi
- 9/10Medway High SchoolGrades: 9-12Distance: 0.4 mi
Schools provided by the listing agent
- Elementary: John D Mc Gover
- Middle: Medway Middle
- High: Medway High
Source: MLS PIN. This data may not be complete. We recommend contacting the local school district to confirm school assignments for this home.
Get a cash offer in 3 minutes
Find out how much your home could sell for in as little as 3 minutes with a no-obligation cash offer.
Estimated market value$861,700
Get a cash offer in 3 minutes
Find out how much your home could sell for in as little as 3 minutes with a no-obligation cash offer.
Estimated market value
$861,700


