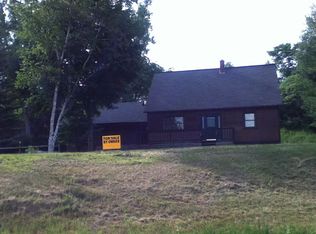Closed
Listed by:
Yvonne Trepanier,
Birch and Maple Realty 802-476-0574
Bought with: BHHS Vermont Realty Group/Montpelier
$305,000
3 Deer Run Road, Randolph, VT 05060
2beds
1,414sqft
Single Family Residence
Built in 1991
0.76 Acres Lot
$335,200 Zestimate®
$216/sqft
$2,261 Estimated rent
Home value
$335,200
$318,000 - $352,000
$2,261/mo
Zestimate® history
Loading...
Owner options
Explore your selling options
What's special
Deer Run is located just minutes from the heart of Randolph. A quick walk to downtown and only a short drive to I89. Randolph is only 30 minutes from Montpelier & 35 minutes from NH. Deer Run Road dead-ends in a cul-de-sac. 3 Deer Run is one of six properties off the cul-de-sac in this neighborhood. It sets back from the road creating a sense of privacy. Close to everything in town yet tucked in your own little space. Isn't that the best of both worlds? The .76-acre lot feels spacious and provides plenty of parking and gardening space, as well as plenty of space for pets, children and even chickens to roam. Entertain quests BBQing on the front deck or sit and relax by the fire pit. Inside, the home features laundry on the first floor. A kitchen, dining room, living room and full bath all on the main floor. Upstairs are two bedrooms and another full bath. Downstairs you'll find two other partially finished rooms and space for storage. The home is warm and cozy and sits on the hill taking in lots of natural light. Want to venture downtown and explore Randolph? You'll find several eateries, shops, grocery stores and other amenities. Gifford Medical Center is also located in Randolph. Looking for something to do? Check out the Chandler Center for the Arts, Randall Drive-In or Valley Bowl. Randolph offers a community rec department featuring a community pool, camps, an ice rink and more. Deer Run is a quick walk to the rec field. Come see 3 Deer Run! **Showings start 6/24/2023**
Zillow last checked: 8 hours ago
Listing updated: July 29, 2023 at 08:52am
Listed by:
Yvonne Trepanier,
Birch and Maple Realty 802-476-0574
Bought with:
Daniel Bruce
BHHS Vermont Realty Group/Montpelier
Source: PrimeMLS,MLS#: 4958328
Facts & features
Interior
Bedrooms & bathrooms
- Bedrooms: 2
- Bathrooms: 2
- Full bathrooms: 1
- 3/4 bathrooms: 1
Heating
- Oil, Baseboard
Cooling
- None
Appliances
- Included: Dishwasher, Refrigerator, Electric Stove, Oil Water Heater, Owned Water Heater, Tank Water Heater
- Laundry: 1st Floor Laundry
Features
- Flooring: Carpet, Hardwood, Tile
- Basement: Concrete,Full,Partially Finished,Interior Stairs,Storage Space,Interior Access,Exterior Entry,Interior Entry
Interior area
- Total structure area: 2,254
- Total interior livable area: 1,414 sqft
- Finished area above ground: 1,414
- Finished area below ground: 0
Property
Parking
- Total spaces: 4
- Parking features: Shared Driveway, Gravel, Driveway, Parking Spaces 4
- Has uncovered spaces: Yes
Features
- Levels: One and One Half
- Stories: 1
- Exterior features: Deck, Garden, Shed
Lot
- Size: 0.76 Acres
- Features: Hilly
Details
- Parcel number: 50715913672
- Zoning description: Residential
Construction
Type & style
- Home type: SingleFamily
- Architectural style: Cape
- Property subtype: Single Family Residence
Materials
- Wood Frame, Clapboard Exterior
- Foundation: Concrete
- Roof: Asphalt Shingle
Condition
- New construction: No
- Year built: 1991
Utilities & green energy
- Electric: Circuit Breakers
- Sewer: Public Sewer
- Utilities for property: Cable Available, Phone Available
Community & neighborhood
Security
- Security features: Smoke Detector(s)
Location
- Region: Randolph
Other
Other facts
- Road surface type: Paved
Price history
| Date | Event | Price |
|---|---|---|
| 7/28/2023 | Sold | $305,000+5.5%$216/sqft |
Source: | ||
| 6/27/2023 | Contingent | $289,000$204/sqft |
Source: | ||
| 6/22/2023 | Listed for sale | $289,000+32%$204/sqft |
Source: | ||
| 12/16/2019 | Listing removed | $219,000$155/sqft |
Source: Snyder Donegan Real Estate Group #4778033 Report a problem | ||
| 10/7/2019 | Price change | $219,000-2.6%$155/sqft |
Source: Snyder Donegan Real Estate Group #4778033 Report a problem | ||
Public tax history
| Year | Property taxes | Tax assessment |
|---|---|---|
| 2024 | -- | $282,600 +67.9% |
| 2023 | -- | $168,300 |
| 2022 | -- | $168,300 |
Find assessor info on the county website
Neighborhood: 05060
Nearby schools
GreatSchools rating
- 7/10Randolph Elementary SchoolGrades: PK-6Distance: 0.6 mi
- 5/10Randolph Uhsd #2Grades: 7-12Distance: 0.6 mi
Schools provided by the listing agent
- Elementary: Randolph Elementary School
- Middle: Randolph School UHSD #2
- High: Randolph UHSD #2
- District: Randolph School District
Source: PrimeMLS. This data may not be complete. We recommend contacting the local school district to confirm school assignments for this home.
Get pre-qualified for a loan
At Zillow Home Loans, we can pre-qualify you in as little as 5 minutes with no impact to your credit score.An equal housing lender. NMLS #10287.
