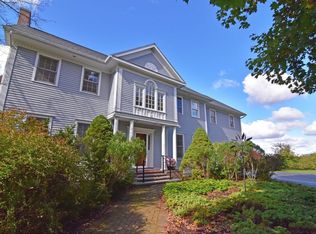Closed
Listed by:
Nancy R Desany,
Coldwell Banker Hickok and Boardman Off:802-863-1500
Bought with: Nedde Real Estate
$950,000
3 Deerfield Road, South Burlington, VT 05403
3beds
2,943sqft
Single Family Residence
Built in 1986
0.78 Acres Lot
$1,008,400 Zestimate®
$323/sqft
$4,739 Estimated rent
Home value
$1,008,400
$958,000 - $1.06M
$4,739/mo
Zestimate® history
Loading...
Owner options
Explore your selling options
What's special
This attractive 3-bedroom, 3-bath cape is nestled on an artfully landscaped .78-acre of paradise; maximizing privacy and capturing some views of the Adirondacks, Lake Champlain, and gorgeous sunsets. Upon entering, you will be greeted by the formal living room dressed in wainscoting, crown molding, hardwood flooring, and accented by a wood burning fireplace. The formal dining room is great for festive occasions. The sparkling kitchen is clad in white cabinetry with center island, granite counters, stainless appliances, and tile backsplash. The dining/gathering room is warmed by the gas fireplace insert and opens to the sunroom with built-ins and two exterior doors; one to the pool oasis and the other to the backyard retreat. Spacious first floor primary suite boasts abundant closets plus full bath with jetted tub/shower, dual sinks and radiant floor heat. A powder room plus laundry complete this level. The upstairs offers 2 bedrooms sharing a full bath and walk-in hall closet. A den or office with more built-in shelves is tucked in a private corner of the home. The unfinished basement offers great storage options and has a bulkhead to the exterior. The attached 3-car garage is a big bonus. The grounds are a gardener's delight with a wide variety of perennials, blueberry bushes, and flowering trees/bushes. The abutting multi-use path leads to several parks, neighborhoods, and more. Convenient to I-89, UVM Medical Center, shopping, and Overlook Park.
Zillow last checked: 8 hours ago
Listing updated: October 10, 2023 at 11:12am
Listed by:
Nancy R Desany,
Coldwell Banker Hickok and Boardman Off:802-863-1500
Bought with:
Lindsay M Deslauriers
Nedde Real Estate
Source: PrimeMLS,MLS#: 4962187
Facts & features
Interior
Bedrooms & bathrooms
- Bedrooms: 3
- Bathrooms: 3
- Full bathrooms: 2
- 1/2 bathrooms: 1
Heating
- Natural Gas, Baseboard, Hot Water, Zoned, Radiant Floor
Cooling
- None
Appliances
- Included: Dishwasher, Disposal, Dryer, Microwave, Electric Range, Refrigerator, Washer, Natural Gas Water Heater, Owned Water Heater
- Laundry: 1st Floor Laundry
Features
- Ceiling Fan(s), Dining Area, Kitchen Island, Primary BR w/ BA, Walk-In Closet(s)
- Flooring: Carpet, Ceramic Tile, Hardwood, Other, Vinyl
- Windows: Blinds, Skylight(s)
- Basement: Bulkhead,Concrete,Full,Other,Interior Stairs,Unfinished,Walk-Up Access
- Has fireplace: Yes
- Fireplace features: Gas, Wood Burning
Interior area
- Total structure area: 4,383
- Total interior livable area: 2,943 sqft
- Finished area above ground: 2,943
- Finished area below ground: 0
Property
Parking
- Total spaces: 3
- Parking features: Paved, Auto Open, Direct Entry, Attached
- Garage spaces: 3
Accessibility
- Accessibility features: 1st Floor 1/2 Bathroom, 1st Floor Bedroom, 1st Floor Full Bathroom, Laundry Access w/No Steps, Bathroom w/Tub, Paved Parking, 1st Floor Laundry
Features
- Levels: 1.75
- Stories: 1
- Patio & porch: Patio
- Has private pool: Yes
- Pool features: In Ground
- Has spa: Yes
- Spa features: Bath
- Has view: Yes
- View description: Lake, Mountain(s)
- Water view: Lake
- Frontage length: Road frontage: 155
Lot
- Size: 0.78 Acres
- Features: Landscaped, Sidewalks, Subdivided
Details
- Parcel number: 60018810608
- Zoning description: Residential
Construction
Type & style
- Home type: SingleFamily
- Architectural style: Cape
- Property subtype: Single Family Residence
Materials
- Wood Frame, Vinyl Siding
- Foundation: Poured Concrete
- Roof: Shingle
Condition
- New construction: No
- Year built: 1986
Utilities & green energy
- Electric: Circuit Breakers
- Sewer: Public Sewer
- Utilities for property: Cable
Community & neighborhood
Location
- Region: South Burlington
- Subdivision: Summit at Spear
Other
Other facts
- Road surface type: Paved
Price history
| Date | Event | Price |
|---|---|---|
| 10/9/2023 | Sold | $950,000-4.5%$323/sqft |
Source: | ||
| 7/28/2023 | Contingent | $995,000$338/sqft |
Source: | ||
| 7/20/2023 | Listed for sale | $995,000+65.3%$338/sqft |
Source: | ||
| 4/19/2005 | Sold | $602,000$205/sqft |
Source: Public Record Report a problem | ||
Public tax history
| Year | Property taxes | Tax assessment |
|---|---|---|
| 2024 | -- | $681,500 |
| 2023 | -- | $681,500 |
| 2022 | -- | $681,500 |
Find assessor info on the county website
Neighborhood: 05403
Nearby schools
GreatSchools rating
- 9/10Orchard SchoolGrades: PK-5Distance: 0.8 mi
- 7/10Frederick H. Tuttle Middle SchoolGrades: 6-8Distance: 1.9 mi
- 10/10South Burlington High SchoolGrades: 9-12Distance: 1.8 mi
Schools provided by the listing agent
- Elementary: Orchard Elementary School
- Middle: Frederick H. Tuttle Middle Sch
- High: South Burlington High School
- District: South Burlington Sch Distict
Source: PrimeMLS. This data may not be complete. We recommend contacting the local school district to confirm school assignments for this home.

Get pre-qualified for a loan
At Zillow Home Loans, we can pre-qualify you in as little as 5 minutes with no impact to your credit score.An equal housing lender. NMLS #10287.
