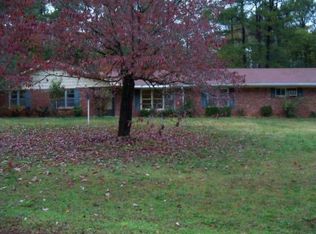Closed
$260,000
3 Dekle Dr NE, Rome, GA 30161
3beds
2,046sqft
Single Family Residence
Built in 1972
0.6 Acres Lot
$267,600 Zestimate®
$127/sqft
$1,639 Estimated rent
Home value
$267,600
$254,000 - $281,000
$1,639/mo
Zestimate® history
Loading...
Owner options
Explore your selling options
What's special
Tucked away in a quiet, well-maintained neighborhood, this inviting home offers a warm blend of character, comfort, and updates throughout, all set on a spacious 0.60-acre lot with both a welcoming front yard and a private backyard. Step inside to find new flooring, a bright and tastefully updated kitchen featuring stainless steel appliances, and the open layout flows effortlessly into the living and dining areas, perfect for gatherings, daily living, or cozy evenings at home. The home features three generously sized bedrooms along with 3 updated bathrooms.The primary suite is a true retreat, offering soaring ceilings, ample space, and a layout designed for both relaxation and utility. A walk-in laundry room provides extra storage and folding space to make daily chores feel more organized and efficient. The outdoors provides a space to enjoy peaceful mornings or playful afternoons, while the detached garage provides even more flexibility, ideal for a workshop, hobby space, or extra storage. With a brand-new HVAC, this home offers peace of mind, comfort, and practicality. Come experience this gem for yourself; it's a home you'll want to call your own!
Zillow last checked: 8 hours ago
Listing updated: October 27, 2025 at 08:00am
Listed by:
Stephanie Becerra 678-852-5538,
Keller Williams Realty
Bought with:
Shevella Trapp, 392189
Keller Williams Northwest
Source: GAMLS,MLS#: 10547974
Facts & features
Interior
Bedrooms & bathrooms
- Bedrooms: 3
- Bathrooms: 3
- Full bathrooms: 2
- 1/2 bathrooms: 1
- Main level bathrooms: 1
- Main level bedrooms: 1
Dining room
- Features: L Shaped
Heating
- Central
Cooling
- Central Air
Appliances
- Included: Dishwasher, Microwave
- Laundry: Other
Features
- High Ceilings, Master On Main Level, Walk-In Closet(s)
- Flooring: Other
- Basement: None
- Number of fireplaces: 1
- Fireplace features: Living Room
- Common walls with other units/homes: No Common Walls
Interior area
- Total structure area: 2,046
- Total interior livable area: 2,046 sqft
- Finished area above ground: 2,046
- Finished area below ground: 0
Property
Parking
- Total spaces: 2
- Parking features: Carport, Detached, Garage
- Has garage: Yes
- Has carport: Yes
Features
- Levels: Multi/Split
- Fencing: Chain Link
- Waterfront features: No Dock Or Boathouse
- Body of water: None
Lot
- Size: 0.60 Acres
- Features: Other
Details
- Additional structures: Shed(s), Workshop
- Parcel number: K13Z 474
Construction
Type & style
- Home type: SingleFamily
- Architectural style: Brick 3 Side,Traditional
- Property subtype: Single Family Residence
Materials
- Brick, Other
- Foundation: Slab
- Roof: Composition
Condition
- Resale
- New construction: No
- Year built: 1972
Utilities & green energy
- Sewer: Public Sewer
- Water: Public
- Utilities for property: Electricity Available, Natural Gas Available, Water Available
Community & neighborhood
Security
- Security features: Smoke Detector(s)
Community
- Community features: None
Location
- Region: Rome
- Subdivision: Lakemore Heights
HOA & financial
HOA
- Has HOA: No
- Services included: None
Other
Other facts
- Listing agreement: Exclusive Right To Sell
- Listing terms: Cash,Conventional,FHA,VA Loan
Price history
| Date | Event | Price |
|---|---|---|
| 10/27/2025 | Sold | $260,000-5.5%$127/sqft |
Source: | ||
| 10/6/2025 | Pending sale | $275,000$134/sqft |
Source: | ||
| 9/11/2025 | Price change | $275,000-1.8%$134/sqft |
Source: | ||
| 8/29/2025 | Price change | $280,000-1.8%$137/sqft |
Source: | ||
| 7/30/2025 | Price change | $285,000-1.7%$139/sqft |
Source: | ||
Public tax history
| Year | Property taxes | Tax assessment |
|---|---|---|
| 2024 | $1,138 +3.3% | $85,176 +3.1% |
| 2023 | $1,101 +21.9% | $82,577 +17.7% |
| 2022 | $903 +6.5% | $70,169 +11.3% |
Find assessor info on the county website
Neighborhood: 30161
Nearby schools
GreatSchools rating
- 7/10Model Elementary SchoolGrades: PK-4Distance: 3 mi
- 9/10Model High SchoolGrades: 8-12Distance: 3.2 mi
- 8/10Model Middle SchoolGrades: 5-7Distance: 3.4 mi
Schools provided by the listing agent
- Elementary: Model
- Middle: Model
- High: Model
Source: GAMLS. This data may not be complete. We recommend contacting the local school district to confirm school assignments for this home.

Get pre-qualified for a loan
At Zillow Home Loans, we can pre-qualify you in as little as 5 minutes with no impact to your credit score.An equal housing lender. NMLS #10287.
