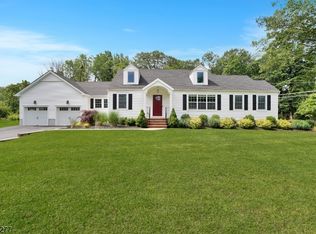Amazing opportunity to own a stunning home on 2.94 Acres. Marble and hardwood floors found throughout. Gourmet kitchen w/ granite. Large bedrooms, master with sitting room, finished basement w/ bar. So many upgrades done to the highest quality. Full paver circular driveway, custom designed rear paver patio, master custom lighted brick pillar post front fencing, new roof last year, custom Azek high end maintenance free exterior trim, all custom trim work on interior of home. Master bedroom with 2nd private staircase, basement with full bath, game room, and custom bar. Large open lot with sprinkler system, steam humidification system for air quality. Everything maintained and updated. Highly rated school system, A must see home!
This property is off market, which means it's not currently listed for sale or rent on Zillow. This may be different from what's available on other websites or public sources.
