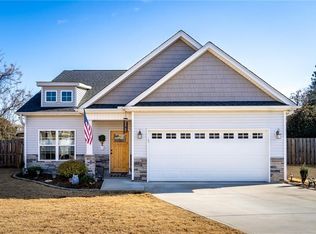Sold for $285,000
$285,000
3 Drakeford Ct, Anderson, SC 29621
3beds
1,997sqft
Single Family Residence
Built in 2016
6,098.4 Square Feet Lot
$294,800 Zestimate®
$143/sqft
$2,147 Estimated rent
Home value
$294,800
$236,000 - $366,000
$2,147/mo
Zestimate® history
Loading...
Owner options
Explore your selling options
What's special
This charming low maintenance, 3-bedroom, 2-bathroom home truly has it all. Step inside to an inviting open floor plan with hardwood floors. The spacious kitchen features granite countertops, ample storage, and stainless steel appliances. Relax in the generously sized family room or the bright sunroom. The main level hosts the private primary suite, complete with a tray ceiling and a large en-suite bath featuring double sinks. Upstairs, find two bedrooms and a full bathroom. Outside, a private fenced yard awaits with a patio, hot tub, and a storage building. Plus, a sauna in the 2-car garage conveys with the home! Enjoy unparalleled convenience with proximity to shopping, dining, hospitals, parks, and vibrant downtown Anderson.
Zillow last checked: 8 hours ago
Listing updated: July 18, 2025 at 12:12pm
Listed by:
Chappelear and Associates 864-314-9346,
Western Upstate Keller William
Bought with:
Kathryn Little, 127933
BHHS C Dan Joyner - Anderson
Source: WUMLS,MLS#: 20288155 Originating MLS: Western Upstate Association of Realtors
Originating MLS: Western Upstate Association of Realtors
Facts & features
Interior
Bedrooms & bathrooms
- Bedrooms: 3
- Bathrooms: 3
- Full bathrooms: 2
- 1/2 bathrooms: 1
- Main level bathrooms: 1
- Main level bedrooms: 1
Heating
- Electric, Heat Pump
Cooling
- Heat Pump
Appliances
- Included: Dryer, Dishwasher, Electric Oven, Electric Range, Electric Water Heater, Disposal, Microwave, Refrigerator, Smooth Cooktop, Washer, Plumbed For Ice Maker
- Laundry: Washer Hookup, Electric Dryer Hookup
Features
- Bathtub, Dual Sinks, Granite Counters, Garden Tub/Roman Tub, Hot Tub/Spa, Bath in Primary Bedroom, Main Level Primary, Pull Down Attic Stairs, Sauna, Separate Shower, Cable TV, Walk-In Closet(s), Walk-In Shower
- Flooring: Carpet, Ceramic Tile, Hardwood
- Windows: Insulated Windows, Tilt-In Windows, Vinyl
- Basement: None
Interior area
- Total structure area: 1,997
- Total interior livable area: 1,997 sqft
- Finished area above ground: 1,997
- Finished area below ground: 0
Property
Parking
- Total spaces: 2
- Parking features: Attached, Garage, Driveway, Garage Door Opener
- Attached garage spaces: 2
Accessibility
- Accessibility features: Low Threshold Shower
Features
- Levels: Two
- Stories: 2
- Patio & porch: Front Porch, Patio
- Exterior features: Fence, Porch, Patio
- Has spa: Yes
- Spa features: Hot Tub
- Fencing: Yard Fenced
Lot
- Size: 6,098 sqft
- Features: Cul-De-Sac, City Lot, Level, Subdivision
Details
- Additional parcels included: 1483801022
- Parcel number: 1483801013
Construction
Type & style
- Home type: SingleFamily
- Architectural style: Traditional
- Property subtype: Single Family Residence
Materials
- Stone, Vinyl Siding
- Foundation: Slab
- Roof: Architectural,Shingle
Condition
- Year built: 2016
Utilities & green energy
- Sewer: Public Sewer
- Water: Public
- Utilities for property: Electricity Available, Sewer Available, Water Available, Cable Available
Community & neighborhood
Location
- Region: Anderson
- Subdivision: Bellchase
Other
Other facts
- Listing agreement: Exclusive Right To Sell
Price history
| Date | Event | Price |
|---|---|---|
| 7/18/2025 | Sold | $285,000-1.7%$143/sqft |
Source: | ||
| 6/13/2025 | Pending sale | $289,900$145/sqft |
Source: | ||
| 6/6/2025 | Price change | $289,900-3.3%$145/sqft |
Source: | ||
| 5/29/2025 | Listed for sale | $299,900$150/sqft |
Source: | ||
Public tax history
| Year | Property taxes | Tax assessment |
|---|---|---|
| 2024 | -- | $7,890 |
| 2023 | $3,124 +1.8% | $7,890 |
| 2022 | $3,068 +9.3% | $7,890 +24.6% |
Find assessor info on the county website
Neighborhood: 29621
Nearby schools
GreatSchools rating
- 6/10Concord Elementary SchoolGrades: PK-5Distance: 1.2 mi
- 7/10Mccants Middle SchoolGrades: 6-8Distance: 0.5 mi
- 8/10T. L. Hanna High SchoolGrades: 9-12Distance: 3 mi
Schools provided by the listing agent
- Elementary: Concord Elem
- Middle: Mccants Middle
- High: Tl Hanna High
Source: WUMLS. This data may not be complete. We recommend contacting the local school district to confirm school assignments for this home.
Get a cash offer in 3 minutes
Find out how much your home could sell for in as little as 3 minutes with a no-obligation cash offer.
Estimated market value$294,800
Get a cash offer in 3 minutes
Find out how much your home could sell for in as little as 3 minutes with a no-obligation cash offer.
Estimated market value
$294,800
