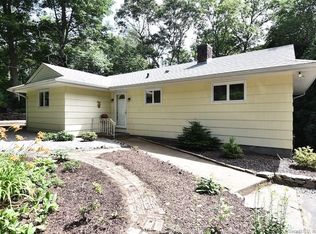This is a private and unique home that's close to everything! Features 3 bedrooms, 3 bathrooms, cedar closets, a steam shower, sauna, and a waterfall jetted tub. The master bedroom ensuite, original architecture, central air, hot tub, and a wrap-around deck are sure to please! The kitchen features an induction cooktop, wall oven, stainless under-mount sink, and the most beautiful granite you've ever seen! 2 car garage, covered patio, wine caller, fireplace, and beautiful gardens!
This property is off market, which means it's not currently listed for sale or rent on Zillow. This may be different from what's available on other websites or public sources.

