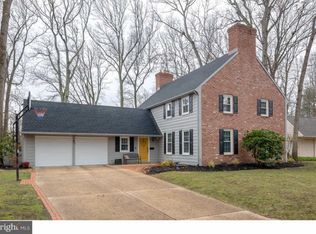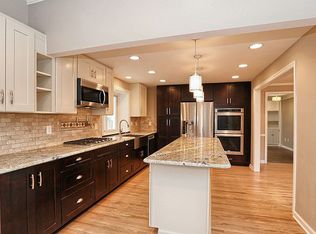Sold for $600,000 on 04/19/23
$600,000
3 Dunbarton Rd, Cherry Hill, NJ 08003
5beds
2,376sqft
Single Family Residence
Built in 1969
10,210 Square Feet Lot
$728,900 Zestimate®
$253/sqft
$3,964 Estimated rent
Home value
$728,900
$685,000 - $780,000
$3,964/mo
Zestimate® history
Loading...
Owner options
Explore your selling options
What's special
This fabulous Wexford Leas colonial will impress you from the moment you pull up. The classic exterior has been painted in neutral cream with colonial blue accents. The clean crisp look across the front is elevated as all the windows have plantation shutters. The foyer entrance welcomes you to the home. The expansive living room is neutrally decorated and features hardwood floors under the carpets. The formal dining room has crown and chair rail molding. This floor plan allows you to open the table for holidays into the living room. The heart of the home is the gourmet cherry kitchen with sparkling black granite counters. The appliance package includes a high end Dacor stainless steel gas range, microwave, refrigerator and Bosch dishwasher. No expense has been spared in this amazing kitchen. The solid wide plank tongue and groove hardwoods compliment the kitchen and family room. The kitchen and family room open to each other for ease for entertaining. The brick gas fireplace is the focal point of the room. The classic beamed ceiling is a great feature of this room. The French doors lead to the newer sunroom addition. This magnificent sunroom has beautiful 12x12 neutral ceramic flooring. The newer split air conditioner and heater allow you to use this room 365 days a year. The views of the private landscaper fenced yard are beautiful. The brick patio is good for outdoor entertaining. This premium lot backs to open space and the elementary school. The first floor office could be a 5 th bedroom and has hardwood flooring. The powder room and laundry complete the first floor. The staircase leading to second floor has carpet over the hardwoods. There are hardwood floors under the 2nd floor hallway. All the bedrooms have exposed hardwood flooring. The primary bedroom is nicely sized and neutrally decorated. The en-suite bath has white cabinets and a stall shower. All 4 of the bedrooms have exposed hardwood floors and neutral paint: The 4 th bedroom is very large and overlooks the private yard. The main bath has white ceramic tile and tub surround. The oak cabinet base has newer silver faucet and lighting. The partially finished basement is great for a game room, playroom or gym. This home has been lovingly upgraded and cared for by its original owners. This home is absolutely pristine! This home is within walking distance the the highly acclaimed Stockton Elementary School and Swim Club. Wexford Leas continues to be one of the most sought after communities in the area. The location is close to major roads, an easy commute to Phila and shopping. Do not hesitate this one will not last. The home is in very good condition but seller prefers to sell AS IS with seller providing the CO.
Zillow last checked: 8 hours ago
Listing updated: April 19, 2023 at 12:51pm
Listed by:
Carol Minghenelli 609-230-4799,
Compass New Jersey, LLC - Moorestown,
Co-Listing Agent: Maria Voiro 609-330-9993,
Compass New Jersey, LLC - Moorestown
Bought with:
Gary R Vermaat, 7871830
Lenny Vermaat & Leonard Inc. Realtors Inc
Source: Bright MLS,MLS#: NJCD2041718
Facts & features
Interior
Bedrooms & bathrooms
- Bedrooms: 5
- Bathrooms: 3
- Full bathrooms: 2
- 1/2 bathrooms: 1
- Main level bathrooms: 1
- Main level bedrooms: 1
Basement
- Area: 0
Heating
- Forced Air, Natural Gas
Cooling
- Central Air, Ductless, Natural Gas
Appliances
- Included: Microwave, Built-In Range, Range, Dishwasher, Disposal, Dryer, Oven/Range - Gas, Refrigerator, Stainless Steel Appliance(s), Washer, Water Heater, Gas Water Heater
- Laundry: Main Level, Laundry Room
Features
- Ceiling Fan(s), Crown Molding, Dining Area, Entry Level Bedroom, Exposed Beams, Family Room Off Kitchen, Kitchen - Gourmet, Pantry, Primary Bath(s), Recessed Lighting, Bathroom - Stall Shower, Bathroom - Tub Shower, Upgraded Countertops, Dry Wall, Beamed Ceilings
- Flooring: Hardwood, Carpet, Ceramic Tile
- Doors: Six Panel, French Doors
- Windows: Window Treatments
- Basement: Full,Partially Finished
- Number of fireplaces: 1
- Fireplace features: Gas/Propane
Interior area
- Total structure area: 2,376
- Total interior livable area: 2,376 sqft
- Finished area above ground: 2,376
- Finished area below ground: 0
Property
Parking
- Total spaces: 2
- Parking features: Garage Faces Front, Attached
- Attached garage spaces: 2
Accessibility
- Accessibility features: None
Features
- Levels: Two
- Stories: 2
- Patio & porch: Patio
- Exterior features: Lawn Sprinkler, Street Lights, Underground Lawn Sprinkler
- Pool features: Community
Lot
- Size: 10,210 sqft
- Dimensions: 83.00 x 123.00
Details
- Additional structures: Above Grade, Below Grade
- Parcel number: 0900471 1100002
- Zoning: RES
- Special conditions: Standard
Construction
Type & style
- Home type: SingleFamily
- Architectural style: Colonial
- Property subtype: Single Family Residence
Materials
- Frame
- Foundation: Block
- Roof: Architectural Shingle
Condition
- Very Good
- New construction: No
- Year built: 1969
Details
- Builder name: Scarborough
Utilities & green energy
- Sewer: Public Sewer
- Water: Public
Community & neighborhood
Security
- Security features: Motion Detectors
Location
- Region: Cherry Hill
- Subdivision: Wexford Leas
- Municipality: CHERRY HILL TWP
Other
Other facts
- Listing agreement: Exclusive Right To Sell
- Listing terms: Cash,Conventional
- Ownership: Fee Simple
Price history
| Date | Event | Price |
|---|---|---|
| 4/19/2023 | Sold | $600,000+9.1%$253/sqft |
Source: | ||
| 2/24/2023 | Pending sale | $549,900$231/sqft |
Source: | ||
| 2/21/2023 | Contingent | $549,900$231/sqft |
Source: | ||
| 2/17/2023 | Listed for sale | $549,900$231/sqft |
Source: | ||
Public tax history
| Year | Property taxes | Tax assessment |
|---|---|---|
| 2025 | $12,935 +5.2% | $297,500 |
| 2024 | $12,296 -1.6% | $297,500 |
| 2023 | $12,501 +2.8% | $297,500 |
Find assessor info on the county website
Neighborhood: Greentree
Nearby schools
GreatSchools rating
- 6/10Richard Stockton Elementary SchoolGrades: K-5Distance: 0.1 mi
- 7/10Henry C Beck Middle SchoolGrades: 6-8Distance: 1.2 mi
- 8/10Cherry Hill High-East High SchoolGrades: 9-12Distance: 1.5 mi
Schools provided by the listing agent
- Elementary: Richard Stockton E.s.
- High: Cherry Hill High-east H.s.
- District: Cherry Hill Township Public Schools
Source: Bright MLS. This data may not be complete. We recommend contacting the local school district to confirm school assignments for this home.

Get pre-qualified for a loan
At Zillow Home Loans, we can pre-qualify you in as little as 5 minutes with no impact to your credit score.An equal housing lender. NMLS #10287.
Sell for more on Zillow
Get a free Zillow Showcase℠ listing and you could sell for .
$728,900
2% more+ $14,578
With Zillow Showcase(estimated)
$743,478
