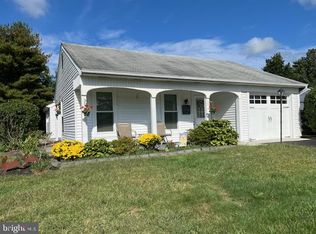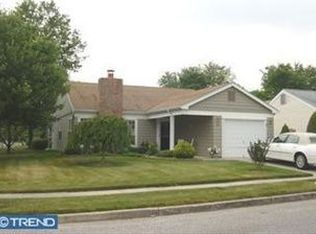Sold for $270,000
$270,000
3 Dunstable Rd, Southampton, NJ 08088
2beds
1,517sqft
Single Family Residence
Built in 1980
7,209 Square Feet Lot
$342,700 Zestimate®
$178/sqft
$2,447 Estimated rent
Home value
$342,700
$322,000 - $363,000
$2,447/mo
Zestimate® history
Loading...
Owner options
Explore your selling options
What's special
This is an opportunity that will not last long!! If you’re looking for square footage in a lovely section of Leisuretowne, then this opportunity is all yours. We begin with absolutely fabulous landscaping that is both unique and beautiful. This 1517 sq. ft. WESTPORT model is situated on a beautiful lot for you to enjoy. From the concrete driveway up onto the covered patio, you enter with all of your paint colors and flooring choices in mind. A welcoming living room with long, double-hung windows bring in gorgeous light. The dining area, which is separated by a knee-wall can easily accommodate a nice dining room set for at least 8. There is a slider that leads to a very long, shaded screened-in porch to enjoy those fall afternoons. The dining room leads into a very happy kitchen which has ample soft pickled finish cabinetry, enhanced by beautiful granite countertops that feature “Ogee” soft edging. Gold-tone hardware makes this cutie sparkle. There is yet another slider that provides access the screened-in porch. Within the kitchen is a breakfast area, so whether just having lunch with a couple of friends or entertaining a houseful, it all can happen here. Making this even more accommodating is a family room off the kitchen. Sliders lead to a rear garden area that you’ll proudly show off to your guests. The personal side of the home has a huge primary bedroom with a dedicated en suite bathroom and walk-in closet. There is a pantry off the main hallway as well as the main cheery bathroom. Both bathrooms in this home feature transom windows. The second bedroom has been modified with additional closet space, making this also the perfect craft or office room. A laundry room is off the main hallway, which also provides convenient inside access to the garage, complete with extra cabinetry for storing tools, supplies, etc. There are ceiling fans in both bedrooms, family room and breakfast area . This home is being Sold in "AS IS" Condition - All Appliances, Sprinkler System also in "AS IS" Condition.
Zillow last checked: 8 hours ago
Listing updated: November 10, 2023 at 05:43am
Listed by:
Samuel P Alloway III 609-820-7909,
Alloway Associates Inc
Bought with:
Jason Gareau, 18126
Long & Foster Real Estate, Inc.
Source: Bright MLS,MLS#: NJBL2052762
Facts & features
Interior
Bedrooms & bathrooms
- Bedrooms: 2
- Bathrooms: 2
- Full bathrooms: 2
- Main level bathrooms: 2
- Main level bedrooms: 2
Basement
- Area: 0
Heating
- Baseboard, Electric
Cooling
- Central Air, Ceiling Fan(s), Electric
Appliances
- Included: Microwave, Dishwasher, Dryer, Oven/Range - Electric, Refrigerator, Washer, Electric Water Heater
- Laundry: Main Level
Features
- Breakfast Area, Ceiling Fan(s), Combination Kitchen/Living, Dining Area, Entry Level Bedroom, Family Room Off Kitchen, Primary Bath(s), Bathroom - Stall Shower, Bathroom - Tub Shower, Upgraded Countertops, Walk-In Closet(s), Dry Wall
- Flooring: Carpet, Tile/Brick
- Doors: Sliding Glass, Storm Door(s)
- Windows: Double Hung, Window Treatments
- Has basement: No
- Has fireplace: No
Interior area
- Total structure area: 1,517
- Total interior livable area: 1,517 sqft
- Finished area above ground: 1,517
- Finished area below ground: 0
Property
Parking
- Total spaces: 2
- Parking features: Garage Faces Front, Inside Entrance, Concrete, Attached, Driveway
- Attached garage spaces: 1
- Uncovered spaces: 1
Accessibility
- Accessibility features: No Stairs
Features
- Levels: One
- Stories: 1
- Patio & porch: Patio, Porch, Screened
- Exterior features: Extensive Hardscape, Sidewalks, Street Lights
- Pool features: Community
- Frontage length: Road Frontage: 50
Lot
- Size: 7,209 sqft
- Dimensions: 53.00 x 136.00
- Features: Front Yard, Rear Yard, SideYard(s), Middle Of Block
Details
- Additional structures: Above Grade, Below Grade
- Parcel number: 3302702 5100039
- Zoning: RDPL
- Special conditions: Standard
Construction
Type & style
- Home type: SingleFamily
- Architectural style: Ranch/Rambler
- Property subtype: Single Family Residence
Materials
- Vinyl Siding
- Foundation: Slab
- Roof: Architectural Shingle
Condition
- New construction: No
- Year built: 1980
Details
- Builder model: Westport
Utilities & green energy
- Sewer: Public Sewer
- Water: Public
Community & neighborhood
Community
- Community features: Pool
Senior living
- Senior community: Yes
Location
- Region: Southampton
- Subdivision: Leisuretowne
- Municipality: SOUTHAMPTON TWP
HOA & financial
HOA
- Has HOA: Yes
- HOA fee: $88 monthly
- Amenities included: Bike Trail, Billiard Room, Clubhouse, Common Grounds, Community Center, Fitness Center, Game Room, Jogging Path, Lake, Library, Meeting Room, Non-Lake Recreational Area, Picnic Area, Pool, Putting Green, Recreation Facilities, Retirement Community, Shuffleboard Court, Tennis Court(s), Transportation Service, Water/Lake Privileges
- Services included: Bus Service, Common Area Maintenance, Pool(s), Recreation Facility
Other
Other facts
- Listing agreement: Exclusive Right To Sell
- Listing terms: Cash,Conventional,FHA
- Ownership: Fee Simple
- Road surface type: Paved
Price history
| Date | Event | Price |
|---|---|---|
| 11/10/2023 | Sold | $270,000-3.5%$178/sqft |
Source: | ||
| 10/17/2023 | Pending sale | $279,900$185/sqft |
Source: | ||
| 10/9/2023 | Contingent | $279,900$185/sqft |
Source: | ||
| 9/28/2023 | Listed for sale | $279,900$185/sqft |
Source: | ||
| 9/27/2023 | Pending sale | $279,900$185/sqft |
Source: | ||
Public tax history
| Year | Property taxes | Tax assessment |
|---|---|---|
| 2025 | $4,411 +10.3% | $133,700 |
| 2024 | $3,998 | $133,700 |
| 2023 | -- | $133,700 |
Find assessor info on the county website
Neighborhood: 08088
Nearby schools
GreatSchools rating
- 7/10Southampton Twp School No 2Grades: 3-5Distance: 3 mi
- 6/10Southampton Twp School No 3Grades: 6-8Distance: 3 mi
- 6/10Seneca High SchoolGrades: 9-12Distance: 2.9 mi
Schools provided by the listing agent
- District: Southampton Township Public Schools
Source: Bright MLS. This data may not be complete. We recommend contacting the local school district to confirm school assignments for this home.
Get a cash offer in 3 minutes
Find out how much your home could sell for in as little as 3 minutes with a no-obligation cash offer.
Estimated market value$342,700
Get a cash offer in 3 minutes
Find out how much your home could sell for in as little as 3 minutes with a no-obligation cash offer.
Estimated market value
$342,700

