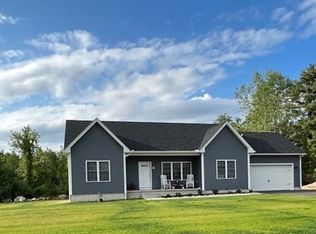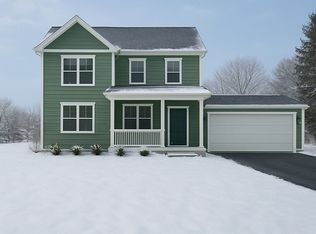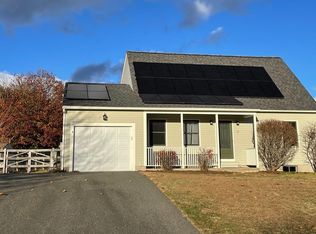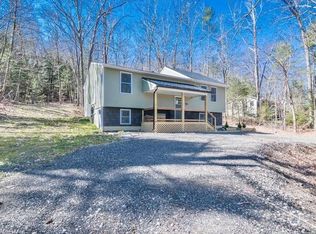Discover the Perfect Blend of Nature and Modern Living!Nestled on a serene, wooded lot with convenient access to the town common and Route 91, this brand-new Ranch-style home offers the perfect escape without sacrificing accessibility. Thoughtfully designed for effortless living, this low-maintenance home is being built to the latest energy stretch code standards—giving you efficiency, comfort, and peace of mind from day one.With timeless curb appeal and quality craftsmanship, this is your chance to be the very first owner of a stunning new home tailored to your style. Still time to personalize! Choose your siding colors, cabinetry, countertops, flooring, and interior colors to create a space that’s uniquely yours. Attached 2 car garage. Please note: Images are for illustrative purposes only and final floor plan may vary.
For sale
$550,000
3 E Jensen St, Belchertown, MA 01007
3beds
1,300sqft
Est.:
Single Family Residence
Built in 2025
1.98 Acres Lot
$-- Zestimate®
$423/sqft
$-- HOA
What's special
Interior colorsTimeless curb appealSerene wooded lot
- 19 days |
- 230 |
- 4 |
Zillow last checked: 8 hours ago
Listing updated: July 06, 2025 at 12:08am
Listed by:
The Poissant & Neveu Team 413-813-4479,
RE/MAX Compass 413-568-0040,
Richard C. Poissant 413-687-7902
Source: MLS PIN,MLS#: 73399296
Tour with a local agent
Facts & features
Interior
Bedrooms & bathrooms
- Bedrooms: 3
- Bathrooms: 2
- Full bathrooms: 2
- Main level bathrooms: 2
- Main level bedrooms: 3
Primary bedroom
- Features: Closet
- Level: Main,First
Bedroom 2
- Features: Closet
- Level: Main,First
Bedroom 3
- Features: Cedar Closet(s)
- Level: Main,First
Bathroom 1
- Features: Bathroom - Full, Bathroom - With Shower Stall, Countertops - Stone/Granite/Solid
- Level: Main,First
Bathroom 2
- Features: Bathroom - Full, Bathroom - With Tub & Shower, Countertops - Stone/Granite/Solid
- Level: Main,First
Dining room
- Features: Balcony / Deck, Open Floorplan, Slider
- Level: Main,First
Kitchen
- Features: Countertops - Stone/Granite/Solid, Kitchen Island, Open Floorplan
- Level: Main,First
Living room
- Features: Open Floorplan
- Level: Main,First
Heating
- Forced Air, Propane
Cooling
- Central Air
Appliances
- Laundry: Main Level, First Floor
Features
- Windows: Screens
- Basement: Full,Concrete
- Has fireplace: No
Interior area
- Total structure area: 1,300
- Total interior livable area: 1,300 sqft
- Finished area above ground: 1,300
Property
Parking
- Total spaces: 4
- Parking features: Attached, Garage Door Opener, Paved Drive, Off Street, Paved
- Attached garage spaces: 2
- Uncovered spaces: 2
Features
- Patio & porch: Porch, Deck
- Exterior features: Porch, Deck, Rain Gutters, Screens
Lot
- Size: 1.98 Acres
- Features: Wooded
Details
- Parcel number: 3860832
- Zoning: Res
Construction
Type & style
- Home type: SingleFamily
- Architectural style: Ranch
- Property subtype: Single Family Residence
Materials
- Frame
- Foundation: Concrete Perimeter
- Roof: Shingle
Condition
- Year built: 2025
Utilities & green energy
- Electric: 200+ Amp Service
- Sewer: Private Sewer
- Water: Private
- Utilities for property: for Gas Range
Community & HOA
Community
- Features: Shopping, Pool, Tennis Court(s), Park, Walk/Jog Trails, Stable(s), Golf, Bike Path, Conservation Area, Public School
HOA
- Has HOA: No
Location
- Region: Belchertown
Financial & listing details
- Price per square foot: $423/sqft
- Date on market: 11/21/2025
- Road surface type: Paved
Estimated market value
Not available
Estimated sales range
Not available
Not available
Price history
Price history
| Date | Event | Price |
|---|---|---|
| 7/2/2025 | Listed for sale | $550,000$423/sqft |
Source: MLS PIN #73399296 Report a problem | ||
Public tax history
Public tax history
Tax history is unavailable.BuyAbility℠ payment
Est. payment
$3,532/mo
Principal & interest
$2684
Property taxes
$655
Home insurance
$193
Climate risks
Neighborhood: 01007
Nearby schools
GreatSchools rating
- NACold Spring SchoolGrades: PK-KDistance: 0.4 mi
- 6/10Jabish Middle SchoolGrades: 7-8Distance: 0.8 mi
- 6/10Belchertown High SchoolGrades: 9-12Distance: 1.3 mi
- Loading
- Loading




