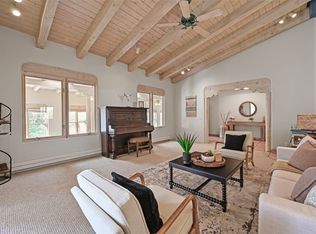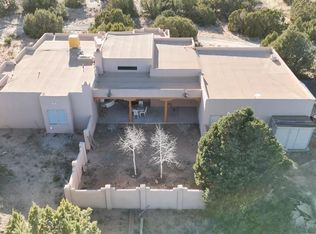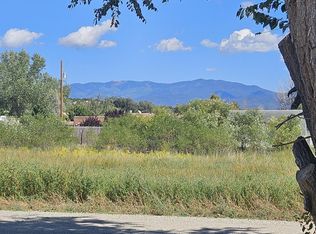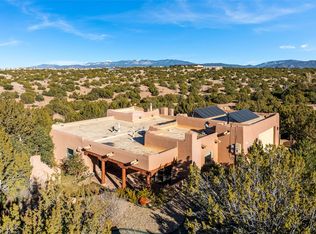This spacious move-in ready home with 4 bedrooms, 3 bathrooms, a bonus room and horse amenities sits on little over 2 acres and is fully fenced. The home is located in the sprawling southside of Santa Fe close to shopping, schools, dining, hotels and has easy access to the major roads and highways. All of the rooms are generously sized and there is ample natural light throughout the house. Downstairs you will find the kitchen with an adjacent dining area, a large living room, a bathroom, a bedroom and a bonus room, which can be used as another bedroom or office. Upstairs is the master bedroom with two walk-in closets and the attached master bathroom. Also upstairs are two bedrooms and a large bathroom. The living room, dining room, downstairs hallways and downstairs lounge area have Saltillo tile floors. All bedrooms and the living room have newer carpet. There is a fireplace in the living room and a wood stove in the dining room. Off the dining room is a walled-in courtyard with a garden. In the front of the house is a covered porch. The garage is finished and has 3 closets with sliding doors, a shop area and a window. Fences separate the land surrounding the house from the horse area. The horse area has electricity and water available. This one-of-a kind property has a lot to offer!
For sale
Price cut: $16K (11/19)
$899,000
3 E Prince Rd, Santa Fe, NM 87507
4beds
3,440sqft
Est.:
Single Family Residence
Built in 1980
2.09 Acres Lot
$-- Zestimate®
$261/sqft
$-- HOA
What's special
Bonus roomWalled-in courtyardCovered porchSaltillo tile floorsAmple natural light
- 172 days |
- 436 |
- 4 |
Zillow last checked: 8 hours ago
Listing updated: November 19, 2025 at 11:59am
Listed by:
Sabine Lauer 505-629-8876,
Real Broker LLC 505-557-4976
Source: SFARMLS,MLS#: 202503389 Originating MLS: Santa Fe Association of REALTORS
Originating MLS: Santa Fe Association of REALTORS
Tour with a local agent
Facts & features
Interior
Bedrooms & bathrooms
- Bedrooms: 4
- Bathrooms: 3
- Full bathrooms: 2
- 1/2 bathrooms: 1
Primary bedroom
- Level: Second
Bedroom 1
- Level: First
Bedroom 2
- Level: Second
Primary bathroom
- Level: Second
Bathroom 1
- Description: 1/2 bathroom
- Level: First
Bathroom 2
- Level: Second
Bonus room
- Description: Office, bedroom or any other purpose
- Level: First
Kitchen
- Level: First
Laundry
- Level: First
Living room
- Level: First
Heating
- Electric, Fireplace(s), None
Cooling
- None
Appliances
- Included: Dishwasher, Disposal, Microwave, Oven, Range
Features
- Interior Steps
- Flooring: Carpet, Laminate, Tile
- Basement: Crawl Space
- Number of fireplaces: 2
- Fireplace features: Blower Fan, Wood Burning, Wood BurningStove
Interior area
- Total structure area: 3,440
- Total interior livable area: 3,440 sqft
Property
Parking
- Total spaces: 8
- Parking features: Attached, Garage
- Attached garage spaces: 2
Accessibility
- Accessibility features: Not ADA Compliant
Features
- Levels: Two
- Stories: 2
- Exterior features: Horse Facilities
Lot
- Size: 2.09 Acres
Details
- Additional structures: Barn(s), Outbuilding, Stable(s), Storage
- Parcel number: 064299853
- Zoning: Rural Residential
- Special conditions: Standard
- Horses can be raised: Yes
Construction
Type & style
- Home type: SingleFamily
- Architectural style: Pueblo
- Property subtype: Single Family Residence
Materials
- Frame, Stucco
- Roof: Flat
Condition
- Year built: 1980
Utilities & green energy
- Electric: 220 Volts
- Sewer: Septic Tank
- Water: Private, Well
- Utilities for property: High Speed Internet Available, Electricity Available
Community & HOA
HOA
- Has HOA: No
Location
- Region: Santa Fe
Financial & listing details
- Price per square foot: $261/sqft
- Tax assessed value: $561,260
- Annual tax amount: $3,908
- Date on market: 7/26/2025
- Cumulative days on market: 172 days
- Listing terms: Cash,Conventional,1031 Exchange,New Loan
- Electric utility on property: Yes
Estimated market value
Not available
Estimated sales range
Not available
Not available
Price history
Price history
| Date | Event | Price |
|---|---|---|
| 11/19/2025 | Price change | $899,000-1.7%$261/sqft |
Source: | ||
| 10/13/2025 | Price change | $915,000-3.7%$266/sqft |
Source: | ||
| 7/26/2025 | Listed for sale | $950,000+54.5%$276/sqft |
Source: | ||
| 7/2/2022 | Listing removed | -- |
Source: | ||
| 5/12/2022 | Price change | $615,000-0.6%$179/sqft |
Source: | ||
Public tax history
Public tax history
| Year | Property taxes | Tax assessment |
|---|---|---|
| 2024 | $3,908 0% | $512,828 +3% |
| 2023 | $3,908 +47.9% | $497,893 +48.9% |
| 2022 | $2,643 +1.6% | $334,317 +3% |
Find assessor info on the county website
BuyAbility℠ payment
Est. payment
$5,014/mo
Principal & interest
$4324
Property taxes
$375
Home insurance
$315
Climate risks
Neighborhood: 87507
Nearby schools
GreatSchools rating
- 4/10Pinon Elementary SchoolGrades: PK-6Distance: 2.9 mi
- 6/10Milagro Middle SchoolGrades: 7-8Distance: 5.5 mi
- NASanta Fe EngageGrades: 9-12Distance: 2 mi
Schools provided by the listing agent
- Elementary: Pinon
- Middle: Milagro
- High: Capital
Source: SFARMLS. This data may not be complete. We recommend contacting the local school district to confirm school assignments for this home.
- Loading
- Loading




