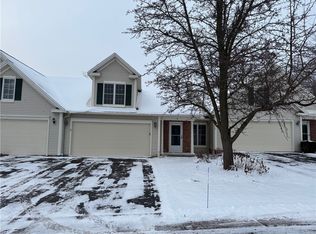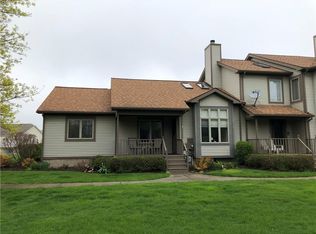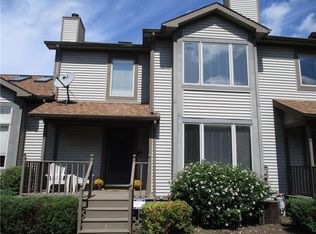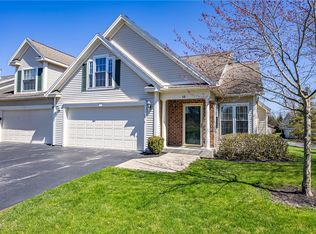Closed
$345,000
3 Eagle Pine Way, Rochester, NY 14623
3beds
1,503sqft
Townhouse, Condominium
Built in 2002
-- sqft lot
$-- Zestimate®
$230/sqft
$2,236 Estimated rent
Maximize your home sale
Get more eyes on your listing so you can sell faster and for more.
Home value
Not available
Estimated sales range
Not available
$2,236/mo
Zestimate® history
Loading...
Owner options
Explore your selling options
What's special
Welcome to 3 Eagle Pine Way, a beautifully maintained end-unit townhome in the desirable Parkside HOA community! This 3-bedroom, 2.5-bath home strikes the perfect balance of space, comfort, and convenience. The open-concept layout features cathedral ceilings, hardwood floors, and a cozy gas fireplace anchoring the bright and airy living room. The kitchen includes ample cabinetry, quartz countertops, and flows seamlessly into the dining area. The first-floor primary bedroom offers a walk-in shower, while first-floor laundry adds everyday ease. Upstairs, you'll find a third bedroom or flexible loft space — ideal for guests, hobbies, or a home office — along with an additional half bath. A large full basement provides excellent storage and future finishing potential. Enjoy a private, partially fenced backyard patio, 2-car attached garage, and the ease of exterior maintenance covered by the HOA. Located just minutes from Wegmans, shopping, parks, and more, this home offers low-maintenance living in a quiet, welcoming neighborhood. Open House Saturday, July 26th from 1:00–3:00 PM. Delayed negotiations until Tuesday, July 29th at 3:00 PM.
Zillow last checked: 8 hours ago
Listing updated: September 18, 2025 at 09:57am
Listed by:
Connor Boyd 585-880-8244,
Howard Hanna
Bought with:
Michelle J. Woods, 40WO0917028
Empire Realty Group
Source: NYSAMLSs,MLS#: R1624660 Originating MLS: Rochester
Originating MLS: Rochester
Facts & features
Interior
Bedrooms & bathrooms
- Bedrooms: 3
- Bathrooms: 3
- Full bathrooms: 2
- 1/2 bathrooms: 1
- Main level bathrooms: 2
- Main level bedrooms: 2
Bedroom 1
- Level: First
Bedroom 2
- Level: First
Bedroom 3
- Level: Second
Basement
- Level: Basement
Dining room
- Level: First
Kitchen
- Level: First
Living room
- Level: First
Heating
- Gas, Forced Air
Cooling
- Central Air
Appliances
- Included: Dryer, Dishwasher, Exhaust Fan, Gas Cooktop, Disposal, Gas Oven, Gas Range, Gas Water Heater, Microwave, Refrigerator, Range Hood, Tankless Water Heater, Washer
- Laundry: In Basement
Features
- Cedar Closet(s), Ceiling Fan(s), Entrance Foyer, Eat-in Kitchen, Kitchen/Family Room Combo, Living/Dining Room, Pantry, Quartz Counters, Sauna, Window Treatments, Bedroom on Main Level, Bath in Primary Bedroom, Main Level Primary, Programmable Thermostat
- Flooring: Carpet, Laminate, Tile, Varies
- Windows: Drapes
- Basement: Full,Sump Pump
- Number of fireplaces: 1
Interior area
- Total structure area: 1,503
- Total interior livable area: 1,503 sqft
Property
Parking
- Total spaces: 2
- Parking features: Assigned, Attached, Garage, Two Spaces, Garage Door Opener
- Attached garage spaces: 2
Accessibility
- Accessibility features: Accessible Bedroom
Features
- Levels: Two
- Stories: 2
- Patio & porch: Open, Patio, Porch
- Exterior features: Fence, Patio
- Fencing: Partial
Lot
- Size: 1,742 sqft
- Dimensions: 34 x 51
- Features: Corner Lot, Rectangular, Rectangular Lot, Residential Lot
Details
- Parcel number: 2632001611800005003000
- Special conditions: Estate
- Other equipment: Generator
Construction
Type & style
- Home type: Condo
- Property subtype: Townhouse, Condominium
Materials
- Brick, Vinyl Siding, Copper Plumbing, PEX Plumbing
- Roof: Asphalt
Condition
- Resale
- Year built: 2002
Utilities & green energy
- Electric: Circuit Breakers
- Sewer: Connected
- Water: Connected, Public
- Utilities for property: Cable Available, High Speed Internet Available, Sewer Connected, Water Connected
Community & neighborhood
Location
- Region: Rochester
- Subdivision: Parkside Sec 02
HOA & financial
HOA
- HOA fee: $365 monthly
- Amenities included: None
- Services included: Common Area Maintenance, Common Area Insurance, Insurance, Maintenance Structure, Snow Removal, Trash
- Association name: Kenrick
- Association phone: 585-424-1450
Other
Other facts
- Listing terms: Cash,Conventional,FHA,VA Loan
Price history
| Date | Event | Price |
|---|---|---|
| 9/5/2025 | Sold | $345,000+15%$230/sqft |
Source: | ||
| 8/1/2025 | Pending sale | $299,900$200/sqft |
Source: | ||
| 7/24/2025 | Listed for sale | $299,900+106.8%$200/sqft |
Source: | ||
| 10/7/2011 | Sold | $145,000-3.3%$96/sqft |
Source: Public Record Report a problem | ||
| 7/20/2011 | Price change | $149,900-3.2%$100/sqft |
Source: Nothnagle REALTORS #R156675 Report a problem | ||
Public tax history
| Year | Property taxes | Tax assessment |
|---|---|---|
| 2024 | -- | $233,200 |
| 2023 | -- | $233,200 +3.6% |
| 2022 | -- | $225,000 +23% |
Find assessor info on the county website
Neighborhood: 14623
Nearby schools
GreatSchools rating
- 7/10Ethel K Fyle Elementary SchoolGrades: K-3Distance: 0.4 mi
- 5/10Henry V Burger Middle SchoolGrades: 7-9Distance: 2.5 mi
- 7/10Rush Henrietta Senior High SchoolGrades: 9-12Distance: 2.8 mi
Schools provided by the listing agent
- District: Rush-Henrietta
Source: NYSAMLSs. This data may not be complete. We recommend contacting the local school district to confirm school assignments for this home.



