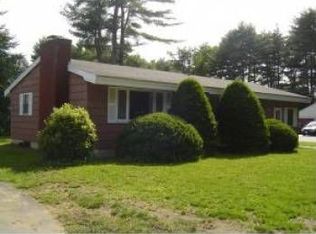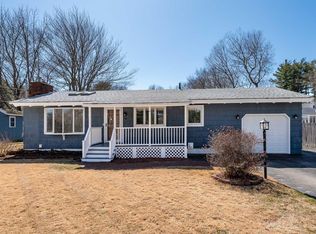This mid-century ranch home has been brought back for a wonderful new life with a tasteful 2018 renovation. Enjoy a great sense of roominess with the cathedral ceiling in each room of the main floor, enhanced by an open floor plan. This home offers a new kitchen, baths, multi zone heating/hot water system, roof and a repainted exterior and interior. The home's hardwood flooring has all been refinished, travertine tile flooring has been selected for the full bathroom with new carpet in the Family Room and an expansive lower level with a huge multi purpose room, dedicated laundry room, half bath and utility room. The lower level would make an ideal indoor play area, home office or home entertainment room. Open to the Dining Room and fireplaced Living Room, the updated kitchen is complete with buckskin maple cabinetry with soft close features and accented by silestone quartz countertops and a stainless steel appliance package from Samsung. Off the spacious Family Room with cathedral ceilings and "built ins" lies the hidden gem 10 x 15 three season room, ideal for relaxing or Summer entertaining overlooking the fenced in backyard. This South -facing home is on a quiet side street, yet so convenient to shopping and restaurants and just steps away from the walking trails at the Urban Forestry Center.
This property is off market, which means it's not currently listed for sale or rent on Zillow. This may be different from what's available on other websites or public sources.


