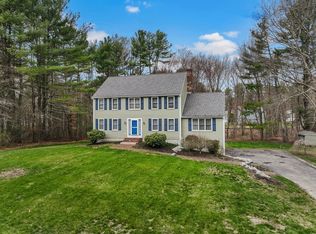Sold for $725,000 on 07/16/25
$725,000
3 Eileen Rd, Norton, MA 02766
4beds
2,013sqft
Single Family Residence
Built in 1992
0.51 Acres Lot
$722,800 Zestimate®
$360/sqft
$3,440 Estimated rent
Home value
$722,800
$658,000 - $795,000
$3,440/mo
Zestimate® history
Loading...
Owner options
Explore your selling options
What's special
BEST AND FINAL OFFERS DUE NOON ON MONDAY 6/16! The Estates of Norton is the ideal setting for this fabulously updated and meticulously maintained colonial! Upgrade your standard of living this summer in your private and wide open back yard, or enjoy summer evening strolls among your myriad of neighborhood cul-de-sacs! Enveloped in vinyl siding, and careful attention to re-pointed stairs, freshly stained decking, and new doors, curb appeal is most certainly achieved! The most functional of floor plans is lined with hardwood flooring, fresh paint and a kitchen island that is sure to become the canvas for family gatherings and daily masterminds! An abundance of natural sunlight brings a pleasantry that is both warm and inviting throughout the day! Among the 2 fully updated, magazine quality bathrooms and true cosmetic perfection are young major systems: Roof=8 years, heating system=5 years, hot water heater=5 years (per seller). Get ready to entertain with absolute pride! Welcome home!
Zillow last checked: 8 hours ago
Listing updated: July 16, 2025 at 08:40am
Listed by:
Julie Etter Team 508-259-3025,
Berkshire Hathaway HomeServices Evolution Properties 508-384-3435
Bought with:
Team Pace
Keller Williams Realty
Source: MLS PIN,MLS#: 73386076
Facts & features
Interior
Bedrooms & bathrooms
- Bedrooms: 4
- Bathrooms: 2
- Full bathrooms: 2
Primary bedroom
- Features: Cathedral Ceiling(s), Ceiling Fan(s), Walk-In Closet(s), Flooring - Hardwood, Recessed Lighting
- Level: Second
- Area: 266
- Dimensions: 14 x 19
Bedroom 2
- Features: Ceiling Fan(s), Closet, Flooring - Hardwood, Recessed Lighting
- Level: Second
- Area: 180
- Dimensions: 12 x 15
Bedroom 3
- Features: Ceiling Fan(s), Closet, Flooring - Hardwood, Recessed Lighting
- Level: Second
- Area: 150
- Dimensions: 15 x 10
Bedroom 4
- Features: Ceiling Fan(s), Closet, Flooring - Hardwood, Recessed Lighting
- Level: Second
- Area: 144
- Dimensions: 12 x 12
Bathroom 1
- Features: Bathroom - Half
- Level: First
- Area: 48
- Dimensions: 8 x 6
Bathroom 2
- Features: Bathroom - Full
- Level: Second
- Area: 63
- Dimensions: 9 x 7
Dining room
- Features: Flooring - Hardwood, Recessed Lighting, Slider
- Level: First
- Area: 169
- Dimensions: 13 x 13
Family room
- Features: Flooring - Hardwood, Recessed Lighting
- Level: First
- Area: 156
- Dimensions: 13 x 12
Kitchen
- Features: Flooring - Hardwood, Countertops - Stone/Granite/Solid, Recessed Lighting, Peninsula, Lighting - Pendant
- Level: First
- Area: 247
- Dimensions: 19 x 13
Living room
- Features: Flooring - Hardwood, Chair Rail
- Level: First
- Area: 168
- Dimensions: 14 x 12
Heating
- Forced Air, Natural Gas
Cooling
- Central Air
Features
- Flooring: Wood, Tile
- Basement: Full
- Number of fireplaces: 1
- Fireplace features: Family Room
Interior area
- Total structure area: 2,013
- Total interior livable area: 2,013 sqft
- Finished area above ground: 2,013
Property
Parking
- Total spaces: 8
- Parking features: Paved Drive, Off Street, Paved
- Uncovered spaces: 8
Lot
- Size: 0.51 Acres
Details
- Parcel number: M:28 P:127 E:94,2925876
- Zoning: R60
Construction
Type & style
- Home type: SingleFamily
- Architectural style: Colonial
- Property subtype: Single Family Residence
Materials
- Frame
- Foundation: Concrete Perimeter
- Roof: Shingle
Condition
- Year built: 1992
Utilities & green energy
- Sewer: Private Sewer
- Water: Public
Community & neighborhood
Location
- Region: Norton
Other
Other facts
- Road surface type: Paved
Price history
| Date | Event | Price |
|---|---|---|
| 7/16/2025 | Sold | $725,000+3.6%$360/sqft |
Source: MLS PIN #73386076 Report a problem | ||
| 6/17/2025 | Pending sale | $699,900$348/sqft |
Source: BHHS broker feed #73386076 Report a problem | ||
| 6/12/2025 | Price change | $699,900-6.7%$348/sqft |
Source: MLS PIN #73386076 Report a problem | ||
| 6/5/2025 | Listed for sale | $749,900+73.6%$373/sqft |
Source: MLS PIN #73386076 Report a problem | ||
| 4/28/2017 | Sold | $432,000+101.3%$215/sqft |
Source: Public Record Report a problem | ||
Public tax history
| Year | Property taxes | Tax assessment |
|---|---|---|
| 2025 | $7,519 +5.1% | $579,700 +5% |
| 2024 | $7,151 +5.6% | $552,200 +6% |
| 2023 | $6,769 +8% | $521,100 +24.2% |
Find assessor info on the county website
Neighborhood: 02766
Nearby schools
GreatSchools rating
- 5/10H.A. Yelle Elementary SchoolGrades: 4-5Distance: 1.2 mi
- 6/10Norton Middle SchoolGrades: 6-8Distance: 1.7 mi
- 7/10Norton High SchoolGrades: 9-12Distance: 1.2 mi
Get a cash offer in 3 minutes
Find out how much your home could sell for in as little as 3 minutes with a no-obligation cash offer.
Estimated market value
$722,800
Get a cash offer in 3 minutes
Find out how much your home could sell for in as little as 3 minutes with a no-obligation cash offer.
Estimated market value
$722,800
