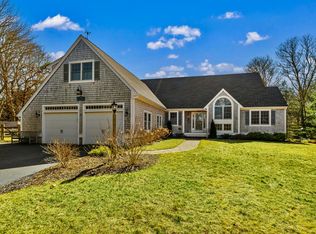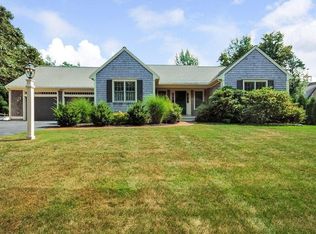Sold for $1,497,500
$1,497,500
3 Elgin Rd, Bourne, MA 02532
4beds
3,672sqft
Single Family Residence
Built in 2000
0.98 Acres Lot
$1,525,800 Zestimate®
$408/sqft
$4,341 Estimated rent
Home value
$1,525,800
$1.37M - $1.69M
$4,341/mo
Zestimate® history
Loading...
Owner options
Explore your selling options
What's special
Enjoy your quintessential Cape Cod Home with private beach, just minutes from the Bourne Bridge and a local marina. Set on beautifully landscaped .98 acres, this home includes a heated swimming pool, hot tub, fire pit, expansive deck & yard, ideal for entertaining or just relaxing. Located in the desirable Handy Point neighborhood, where residents have exclusive access to a private dinghy dock, boat launch, sandy beach, kayak rack and tennis courts, providing unlimited Cape Cod memories. The home boasts high (7'11'') ceilings and gleaming hardwood floors.The updated eat-in kitchen is a chef's dream, featuring a Sub-Zero refrigerator, high-end appliances, granite countertops & island. The spacious primary suite offers three closets (one walk-in), gas fireplace, soaking tub, walk-in shower, and private balcony with views of the pool and gardens. With its prime location, unbeatable neighborhood amenities and move-in condition, this home offers the best of Cape Cod living. Don't miss it.
Zillow last checked: 8 hours ago
Listing updated: June 13, 2025 at 10:17am
Listed by:
Team Franklin 978-618-9314,
William Raveis R.E. & Home Services 508-563-5100
Bought with:
Lynn O'Neill
Berkshire Hathaway HomeServices Robert Paul Properties
Source: MLS PIN,MLS#: 73348879
Facts & features
Interior
Bedrooms & bathrooms
- Bedrooms: 4
- Bathrooms: 3
- Full bathrooms: 3
- Main level bathrooms: 1
Primary bedroom
- Features: Bathroom - Full, Bathroom - Double Vanity/Sink, Ceiling Fan(s), Walk-In Closet(s), Closet, Flooring - Wall to Wall Carpet, Window(s) - Picture, Balcony / Deck
- Level: Second
Bedroom 2
- Features: Closet, Flooring - Wall to Wall Carpet, Recessed Lighting
- Level: Second
Bedroom 3
- Features: Closet, Flooring - Wall to Wall Carpet
- Level: Second
Bedroom 4
- Features: Closet, Flooring - Wall to Wall Carpet
- Level: Second
Primary bathroom
- Features: Yes
Bathroom 1
- Features: Bathroom - 3/4, Bathroom - Tiled With Shower Stall, Flooring - Stone/Ceramic Tile, Lighting - Overhead
- Level: Main,First
Bathroom 2
- Features: Bathroom - Full, Bathroom - Double Vanity/Sink, Bathroom - Tiled With Tub & Shower, Recessed Lighting
- Level: Second
Bathroom 3
- Features: Bathroom - Full, Bathroom - Double Vanity/Sink, Bathroom - Tiled With Tub & Shower, Closet, Flooring - Stone/Ceramic Tile, Double Vanity, Remodeled, Soaking Tub
- Level: Second
Dining room
- Features: Closet/Cabinets - Custom Built, Flooring - Hardwood, Window(s) - Picture, Deck - Exterior, Exterior Access, Open Floorplan, Recessed Lighting, Slider, Wainscoting
- Level: First
Kitchen
- Features: Flooring - Hardwood, Dining Area, Countertops - Stone/Granite/Solid, Kitchen Island, Cabinets - Upgraded, Open Floorplan, Recessed Lighting, Stainless Steel Appliances, Gas Stove
- Level: Main,First
Living room
- Features: Flooring - Hardwood, Window(s) - Picture, Deck - Exterior, Exterior Access, Open Floorplan, Recessed Lighting, Slider
- Level: Main,First
Office
- Features: Flooring - Hardwood, Recessed Lighting
- Level: Main
Heating
- Forced Air, Natural Gas
Cooling
- Central Air
Appliances
- Laundry: Sink, Laundry Closet, Flooring - Stone/Ceramic Tile, Electric Dryer Hookup, Washer Hookup, Lighting - Overhead, Second Floor
Features
- Lighting - Overhead, Recessed Lighting, Cathedral Ceiling(s), Closet, Mud Room, Home Office, Foyer, Central Vacuum, Finish - Sheetrock
- Flooring: Wood, Tile, Carpet, Flooring - Stone/Ceramic Tile, Flooring - Hardwood
- Doors: Insulated Doors
- Windows: Picture, Insulated Windows, Screens
- Basement: Full,Interior Entry,Bulkhead,Concrete,Unfinished
- Number of fireplaces: 2
- Fireplace features: Living Room, Master Bedroom
Interior area
- Total structure area: 3,672
- Total interior livable area: 3,672 sqft
- Finished area above ground: 3,672
Property
Parking
- Total spaces: 6
- Parking features: Attached, Garage Door Opener, Paved Drive, Off Street, Paved
- Attached garage spaces: 2
- Uncovered spaces: 4
Features
- Patio & porch: Deck, Deck - Wood
- Exterior features: Deck, Deck - Wood, Pool - Inground, Pool - Inground Heated, Rain Gutters, Professional Landscaping, Sprinkler System, Screens, Fenced Yard
- Has private pool: Yes
- Pool features: In Ground, Pool - Inground Heated
- Fencing: Fenced/Enclosed,Fenced
- Waterfront features: Bay, 0 to 1/10 Mile To Beach, Beach Ownership(Association)
Lot
- Size: 0.98 Acres
Details
- Parcel number: M:47.2 P:75,4196871
- Zoning: R1
Construction
Type & style
- Home type: SingleFamily
- Architectural style: Contemporary
- Property subtype: Single Family Residence
Materials
- Frame
- Foundation: Concrete Perimeter
- Roof: Shingle
Condition
- Year built: 2000
Utilities & green energy
- Electric: 110 Volts, Circuit Breakers
- Sewer: Inspection Required for Sale
- Water: Public
- Utilities for property: for Gas Range, for Gas Oven, for Electric Dryer, Washer Hookup
Green energy
- Energy efficient items: Thermostat
Community & neighborhood
Community
- Community features: Tennis Court(s), Golf, Medical Facility, Bike Path, Conservation Area, Highway Access, House of Worship, Marina
Location
- Region: Bourne
- Subdivision: Handy Point
HOA & financial
HOA
- Has HOA: Yes
- HOA fee: $500 annually
Other
Other facts
- Road surface type: Paved
Price history
| Date | Event | Price |
|---|---|---|
| 6/13/2025 | Sold | $1,497,500-5.5%$408/sqft |
Source: MLS PIN #73348879 Report a problem | ||
| 4/17/2025 | Pending sale | $1,585,000$432/sqft |
Source: | ||
| 4/7/2025 | Listed for sale | $1,585,000+82.2%$432/sqft |
Source: MLS PIN #73348879 Report a problem | ||
| 6/19/2019 | Sold | $870,000-5.9%$237/sqft |
Source: CCIMLS #21900516 Report a problem | ||
| 4/11/2019 | Pending sale | $924,900$252/sqft |
Source: Keller Williams Realty Cape Cod and the Islands #72446690 Report a problem | ||
Public tax history
| Year | Property taxes | Tax assessment |
|---|---|---|
| 2025 | $10,288 +6.9% | $1,317,300 +9.8% |
| 2024 | $9,621 +10% | $1,199,600 +20.8% |
| 2023 | $8,748 +3.1% | $993,000 +18% |
Find assessor info on the county website
Neighborhood: Pocasset
Nearby schools
GreatSchools rating
- 5/10Bourne Intermediate SchoolGrades: 3-5Distance: 4.3 mi
- 5/10Bourne Middle SchoolGrades: 6-8Distance: 4.1 mi
- 4/10Bourne High SchoolGrades: 9-12Distance: 4.1 mi

Get pre-qualified for a loan
At Zillow Home Loans, we can pre-qualify you in as little as 5 minutes with no impact to your credit score.An equal housing lender. NMLS #10287.

