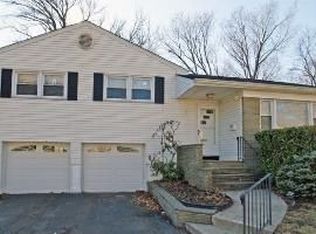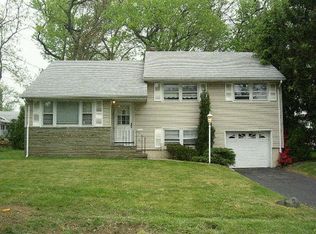This recently updated split level home is ready for its next owner. The main level features an open floor plan with the living room, dining room, and kitchen, which has been updated with cherry cabinets, stone counters, a center island with a breakfast bar, and plenty of lighting. There is also a french door to the deck. On the second level you will find 3 ample sized bedrooms, and master and main baths that have both been updated. The ground level has the family room with access to the garage, backyard, and basement. All three levels feature beautiful hardwood floors. This home is located close to schools, shopping, local highways, and NJ Transit train stations.
This property is off market, which means it's not currently listed for sale or rent on Zillow. This may be different from what's available on other websites or public sources.

