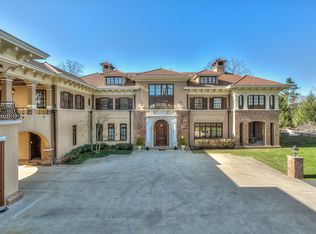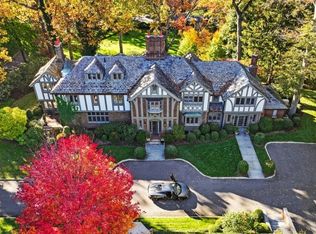This spectacular Architecturally unique Northside Tudor home is one of the original Summit Estates..with 1.7 acres of lush private grounds, it is sure to appeal to the most discerning buyers. The desirable location just blocks to town provides for a rare "in-town" Estate. Featuring 5 bedrooms, 4.2 baths this home has a perfect mix of old and new. An open floor plan with endless opportunities to create your own personal designs, includes a stunning entrance foyer, grand staircase, a conservatory, formal Living Room, Banquet sized Dining room, Library, Family room w/wet bar, fireplace, French doors to bluestone patio, gourmet kitchen with back staircase to lower level. The lower walk out level features an oak paneled Media room w/leaded windows,wet bar with temperature controlled wine cellar and game room. Ths beautifully landscaped private property is everything you'll want for all your entertaining needs.
This property is off market, which means it's not currently listed for sale or rent on Zillow. This may be different from what's available on other websites or public sources.

