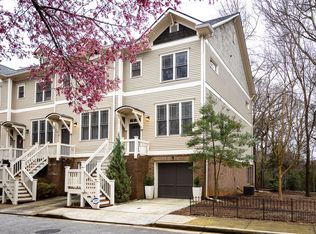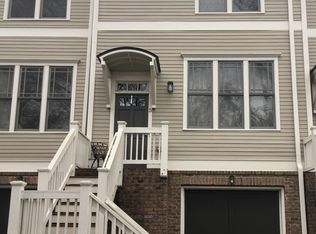Closed
$610,000
3 Fairpark Ln, Decatur, GA 30030
3beds
2,538sqft
Townhouse
Built in 2003
1,742.4 Square Feet Lot
$609,500 Zestimate®
$240/sqft
$3,485 Estimated rent
Home value
$609,500
$579,000 - $640,000
$3,485/mo
Zestimate® history
Loading...
Owner options
Explore your selling options
What's special
It doesn't get more walkable than this gorgeous end unit townhome, just steps away from the vibrant Oakhurst Village in the City of Decatur. Endless parks, restaurants, and shopping await! Built as the model home with extra square footage and upgrades, this elegant townhome sits in a quiet and charming 12-unit community. Upgrades include additional windows, hardwood floors, wainscotting, crown molding, high ceilings, modern light fixtures, an electric fireplace and a large private deck off the living room. New 50-gallon water heater and HVAC are less than a year old. Step inside and be greeted by a light-filled dining room, an ideal spot for entertaining guests. Also on the main floor, the open-concept living room and kitchen are perfect for unwinding. The kitchen has beautiful cherry cabinets, stainless steel appliances, granite counters, stone backsplash, and a high-top breakfast bar. The upstairs includes two luxurious bedrooms, each with a full ensuite bathroom, alongside a laundry closet in the hall. The beautiful master bedroom has vaulted ceilings, large windows, and a transom window that floods the room with natural light. The master bathroom boasts a double vanity, an ample walk-in closet, and a spacious glassed-in shower with two benches and double shower heads, plus a third rainfall head. A prime third bedroom and full bath, a screened-in porch (perfect for relaxing), and a private garage with additional workspace and storage complete the lower level. Highly sought-after Decatur schools are within walking distance. Don't miss your chance to make this exceptional townhome your own and experience city living in style!
Zillow last checked: 8 hours ago
Listing updated: April 30, 2024 at 01:27pm
Listed by:
Lauren Schwartz 404-441-7007,
Harry Norman Realtors
Bought with:
Josh Stanton, 379772
Keller Williams Realty
Source: GAMLS,MLS#: 10271976
Facts & features
Interior
Bedrooms & bathrooms
- Bedrooms: 3
- Bathrooms: 4
- Full bathrooms: 3
- 1/2 bathrooms: 1
Dining room
- Features: Seats 12+, Separate Room
Kitchen
- Features: Breakfast Bar, Kitchen Island, Pantry, Solid Surface Counters
Heating
- Electric, Central
Cooling
- Ceiling Fan(s), Central Air
Appliances
- Included: Electric Water Heater, Dryer, Washer, Dishwasher, Disposal, Microwave, Refrigerator
- Laundry: In Hall, Upper Level
Features
- Tray Ceiling(s), Vaulted Ceiling(s), Double Vanity, Walk-In Closet(s), Roommate Plan
- Flooring: Hardwood, Carpet
- Basement: Bath Finished,Daylight,Finished
- Number of fireplaces: 1
- Fireplace features: Family Room, Living Room, Masonry, Gas Log
- Common walls with other units/homes: No One Below,End Unit,No One Above,1 Common Wall
Interior area
- Total structure area: 2,538
- Total interior livable area: 2,538 sqft
- Finished area above ground: 1,692
- Finished area below ground: 846
Property
Parking
- Parking features: Attached, Garage Door Opener, Garage
- Has attached garage: Yes
Features
- Levels: Three Or More
- Stories: 3
- Patio & porch: Deck, Screened
- Has view: Yes
- View description: City
- Body of water: None
Lot
- Size: 1,742 sqft
- Features: Level
Details
- Parcel number: 15 213 04 192
Construction
Type & style
- Home type: Townhouse
- Architectural style: Contemporary,Craftsman
- Property subtype: Townhouse
- Attached to another structure: Yes
Materials
- Other
- Roof: Composition
Condition
- Resale
- New construction: No
- Year built: 2003
Utilities & green energy
- Sewer: Public Sewer
- Water: Public
- Utilities for property: Underground Utilities, Cable Available, Electricity Available, High Speed Internet, Natural Gas Available, Phone Available, Sewer Available, Water Available
Community & neighborhood
Security
- Security features: Security System, Smoke Detector(s), Open Access
Community
- Community features: Park, Playground
Location
- Region: Decatur
- Subdivision: Parkside At Feld Avenue
HOA & financial
HOA
- Has HOA: Yes
- HOA fee: $875 annually
- Services included: Maintenance Grounds, Water
Other
Other facts
- Listing agreement: Exclusive Right To Sell
- Listing terms: Cash,Conventional,FHA,VA Loan
Price history
| Date | Event | Price |
|---|---|---|
| 4/29/2024 | Sold | $610,000+1.7%$240/sqft |
Source: | ||
| 4/2/2024 | Pending sale | $600,000$236/sqft |
Source: | ||
| 3/28/2024 | Listed for sale | $600,000+29%$236/sqft |
Source: | ||
| 3/27/2020 | Sold | $465,000+1.1%$183/sqft |
Source: | ||
| 3/16/2020 | Pending sale | $459,900$181/sqft |
Source: Keller Knapp, Inc #8742599 Report a problem | ||
Public tax history
| Year | Property taxes | Tax assessment |
|---|---|---|
| 2025 | $13,758 +6.6% | $220,400 +6% |
| 2024 | $12,902 +238820.4% | $207,880 +5.1% |
| 2023 | $5 -5.3% | $197,800 +6.4% |
Find assessor info on the county website
Neighborhood: Oakhurst
Nearby schools
GreatSchools rating
- NAOakhurst Elementary SchoolGrades: PK-2Distance: 0.2 mi
- 8/10Beacon Hill Middle SchoolGrades: 6-8Distance: 0.5 mi
- 9/10Decatur High SchoolGrades: 9-12Distance: 0.8 mi
Schools provided by the listing agent
- Elementary: Oakhurst
- Middle: Beacon Hill
- High: Decatur
Source: GAMLS. This data may not be complete. We recommend contacting the local school district to confirm school assignments for this home.
Get a cash offer in 3 minutes
Find out how much your home could sell for in as little as 3 minutes with a no-obligation cash offer.
Estimated market value$609,500
Get a cash offer in 3 minutes
Find out how much your home could sell for in as little as 3 minutes with a no-obligation cash offer.
Estimated market value
$609,500

