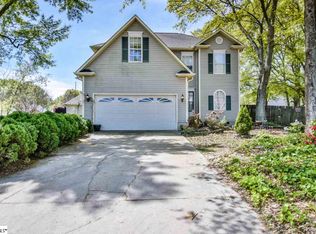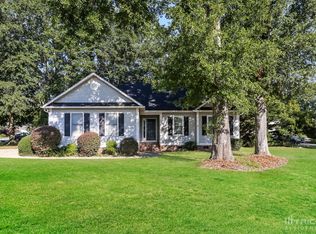Sold for $249,000
$249,000
3 Fallon Way, Fountain Inn, SC 29644
3beds
1,160sqft
Single Family Residence, Residential
Built in ----
0.36 Acres Lot
$247,600 Zestimate®
$215/sqft
$1,577 Estimated rent
Home value
$247,600
$230,000 - $265,000
$1,577/mo
Zestimate® history
Loading...
Owner options
Explore your selling options
What's special
Welcome home to 3 Fallon Way! This beautifully maintained 3-bedroom, 2-bath ranch is a hidden gem, nestled in a peaceful cul-de-sac just minutes from I-385, downtown Fountain Inn, and under 20 miles to vibrant downtown Greenville. Set on over 1/3 acre, this charming home boasts fantastic curb appeal in a welcoming neighborhood. At just under 1,200 sq ft, this home is packed with upgrades and ready for its next family. Step inside to discover unique multi-toned flooring, along with a spacious living room featuring tall ceilings for an open, airy feel. New French doors lead to an updated deck and a recently added privacy fence for a peaceful backyard retreat. The kitchen is easy access, with porcelain tile flooring and all essential appliances including a recently replaced dishwasher, microwave, and stove! Enjoy peace of mind with new windows under a transferable warranty, a 30-year architectural roof (replaced in 2011), a newer heat pump, and a garage door replaced in 2016. Both bathrooms were upgraded in 2019 with new vanities, porcelain floors, and modern light fixtures. The primary bedroom is generously sized with a private ensuite bath, and the secondary bedrooms are also well-sized, with a second full bath nearby. This carpet-free home has been freshly painted and is truly move-in ready! 3 Fallon Way is perfect for families and located in a community you'll love. Don’t miss out on this adorable home—schedule a viewing today before it's gone!
Zillow last checked: 8 hours ago
Listing updated: January 15, 2025 at 11:54am
Listed by:
Eric Cyterski 814-490-6745,
Bluefield Realty Group
Bought with:
Christopher Ortiz
Community First Realty
Source: Greater Greenville AOR,MLS#: 1540703
Facts & features
Interior
Bedrooms & bathrooms
- Bedrooms: 3
- Bathrooms: 2
- Full bathrooms: 2
- Main level bathrooms: 2
- Main level bedrooms: 3
Primary bedroom
- Area: 168
- Dimensions: 12 x 14
Bedroom 2
- Area: 144
- Dimensions: 12 x 12
Bedroom 3
- Area: 144
- Dimensions: 12 x 12
Primary bathroom
- Features: Full Bath, Tub/Shower
- Level: Main
Kitchen
- Area: 160
- Dimensions: 16 x 10
Living room
- Area: 260
- Dimensions: 20 x 13
Heating
- Forced Air, Natural Gas
Cooling
- Central Air, Electric
Appliances
- Included: Cooktop, Dishwasher, Refrigerator, Microwave, Gas Water Heater
- Laundry: 1st Floor, In Kitchen, Walk-in
Features
- High Ceilings, Ceiling Fan(s), Vaulted Ceiling(s), Walk-In Closet(s), Laminate Counters
- Flooring: Ceramic Tile, Wood, Laminate
- Basement: None
- Attic: Storage
- Number of fireplaces: 1
- Fireplace features: Wood Burning
Interior area
- Total structure area: 1,149
- Total interior livable area: 1,160 sqft
Property
Parking
- Total spaces: 2
- Parking features: Attached, Garage Door Opener, Side/Rear Entry, Concrete
- Attached garage spaces: 2
- Has uncovered spaces: Yes
Features
- Levels: One
- Stories: 1
- Patio & porch: Deck
- Fencing: Fenced
Lot
- Size: 0.36 Acres
- Features: Corner Lot, Cul-De-Sac, 1/2 Acre or Less
Details
- Parcel number: 0337.0201054.00
Construction
Type & style
- Home type: SingleFamily
- Architectural style: Ranch
- Property subtype: Single Family Residence, Residential
Materials
- Vinyl Siding, Brick Veneer
- Foundation: Crawl Space
- Roof: Architectural
Utilities & green energy
- Sewer: Public Sewer
- Water: Public
- Utilities for property: Cable Available
Community & neighborhood
Community
- Community features: Common Areas
Location
- Region: Fountain Inn
- Subdivision: Eagle Watch
Price history
| Date | Event | Price |
|---|---|---|
| 1/15/2025 | Sold | $249,000-4.2%$215/sqft |
Source: | ||
| 1/1/2025 | Pending sale | $259,900$224/sqft |
Source: | ||
| 12/6/2024 | Contingent | $259,900$224/sqft |
Source: | ||
| 11/20/2024 | Price change | $259,900-1.9%$224/sqft |
Source: | ||
| 11/8/2024 | Price change | $265,000-1.5%$228/sqft |
Source: | ||
Public tax history
| Year | Property taxes | Tax assessment |
|---|---|---|
| 2024 | $1,071 -1% | $116,700 |
| 2023 | $1,082 +3.1% | $116,700 |
| 2022 | $1,050 +1.1% | $116,700 |
Find assessor info on the county website
Neighborhood: 29644
Nearby schools
GreatSchools rating
- 6/10Fountain Inn Elementary SchoolGrades: PK-5Distance: 0.7 mi
- 3/10Bryson Middle SchoolGrades: 6-8Distance: 2.1 mi
- 9/10Hillcrest High SchoolGrades: 9-12Distance: 1.9 mi
Schools provided by the listing agent
- Elementary: Fountain Inn
- Middle: Bryson
- High: Fountain Inn High
Source: Greater Greenville AOR. This data may not be complete. We recommend contacting the local school district to confirm school assignments for this home.
Get a cash offer in 3 minutes
Find out how much your home could sell for in as little as 3 minutes with a no-obligation cash offer.
Estimated market value$247,600
Get a cash offer in 3 minutes
Find out how much your home could sell for in as little as 3 minutes with a no-obligation cash offer.
Estimated market value
$247,600

