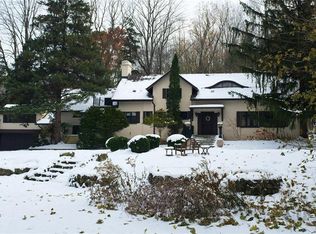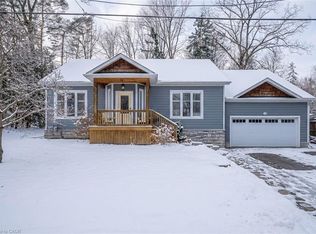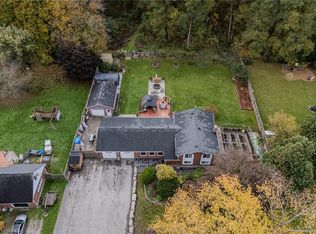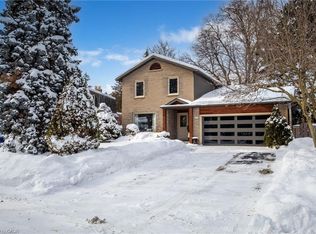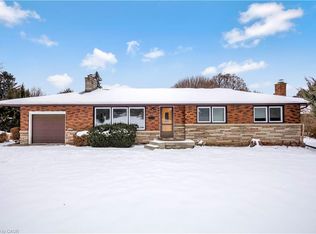Nature’s Masterpiece: A Serene Retreat Steps from Webster’s Falls Nestled in one of Ontario’s most breathtaking natural settings, this charming bungalow offers a rare opportunity to live just steps from the iconic Webster’s Falls and the scenic trails of Spencer Gorge. Located only a one-minute walk from the falls, surrounded by mature forest and uninterrupted greenery, on a dead end road, this 3+1 bedroom, 2.5-bathroom home delivers the perfect blend of privacy, tranquility, and everyday comfort. The main level welcomes you with a warm and inviting living space centered around a classic wood-burning fireplace, ideal for cozy evenings and relaxed family time. Three spacious bedrooms and a full 4-piece bathroom provide functional living for families, downsizers, or those working from home. The open-concept dining area features sliding patio doors that lead to a large deck, offering sweeping views of the lush forest and the shimmering pool below, making every season feel like a retreat. The finished walk-out basement is designed for entertaining and flexibility. It features a generous family room with a sleek gas fireplace, a convenient powder room, and an additional 3-piece bathroom. A bright sunroom serves as a seamless transition to the outdoors, walking directly out to the pool area and offering a rough-in for a kitchenette — perfect for a poolside bar, summer kitchen, guest suite, or in-law potential. Set on a generous lot, the outdoor space is equally impressive. Enjoy a heated salt-water pool surrounded by forest privacy, ideal for summer gatherings, quiet mornings, or evening stargazing, all while immersed in the natural beauty of the escarpment. Parking is abundant with a 1-car garage, 1-car carport, and a private driveway accommodating up to four additional vehicles. From the soothing sound of the falls to the calm of the surrounding trees, this is more than a home — it’s a lifestyle defined by nature, peace, and timeless appeal.
For sale
C$1,449,000
3 Fallsview Rd, Hamilton, ON L9H 5J7
4beds
1,468sqft
Single Family Residence, Residential
Built in 1968
0.46 Acres Lot
$-- Zestimate®
C$987/sqft
C$-- HOA
What's special
Dead end roadClassic wood-burning fireplaceThree spacious bedroomsOpen-concept dining area
- 16 hours |
- 8 |
- 0 |
Zillow last checked: 8 hours ago
Listing updated: 23 hours ago
Listed by:
Alina Radu, Salesperson,
RE/MAX Real Estate Centre Inc.
Source: ITSO,MLS®#: 40802021Originating MLS®#: Cornerstone Association of REALTORS®
Facts & features
Interior
Bedrooms & bathrooms
- Bedrooms: 4
- Bathrooms: 3
- Full bathrooms: 2
- 1/2 bathrooms: 1
- Main level bathrooms: 1
- Main level bedrooms: 3
Other
- Level: Main
- Area: 136.74
- Dimensions: 15ft. 1in. x 9ft. 11in.
Bedroom
- Level: Main
- Area: 100.02
- Dimensions: 11ft. 4in. x 9ft. 6in.
Bedroom
- Level: Main
- Area: 141.14
- Dimensions: 10ft. 6in. x 14ft. 3in.
Bedroom
- Level: Basement
- Area: 0
- Dimensions: 0 x 0
Bathroom
- Features: 4-Piece
- Level: Main
- Area: 0
- Dimensions: 0 x 0
Bathroom
- Features: 3-Piece
- Level: Basement
- Area: 0
- Dimensions: 0 x 0
Bathroom
- Features: 2-Piece
- Level: Basement
Dining room
- Level: Main
- Area: 409.29
- Dimensions: 14ft. 6in. x 29ft. 11in.
Family room
- Level: Main
- Area: 141.66
- Dimensions: 10ft. 9in. x 14ft. 4in.
Kitchen
- Level: Main
- Area: 136.74
- Dimensions: 15ft. 1in. x 9ft. 11in.
Laundry
- Level: Basement
- Area: 99.96
- Dimensions: 11ft. 7in. x 9ft. 3in.
Living room
- Level: Main
- Area: 217.44
- Dimensions: 12ft. 8in. x 18ft. 0in. x 0ft. 0in.
Sunroom
- Level: Basement
- Area: 183.53
- Dimensions: 13ft. 10in. x 14ft. 1in.
Heating
- Electric, Forced Air, Natural Gas
Cooling
- Central Air
Appliances
- Included: Oven, Water Heater Owned, Dishwasher, Dryer, Range Hood, Refrigerator, Washer
- Laundry: In Basement
Features
- In-law Capability, Water Treatment, Other
- Basement: Separate Entrance,Walk-Out Access,Full,Finished
- Number of fireplaces: 1
- Fireplace features: Gas
Interior area
- Total structure area: 2,820
- Total interior livable area: 1,468 sqft
- Finished area above ground: 1,468
- Finished area below ground: 1,352
Video & virtual tour
Property
Parking
- Total spaces: 6
- Parking features: Attached Garage, Asphalt, Carport, Private Drive Double Wide
- Attached garage spaces: 1
- Uncovered spaces: 5
Features
- Has private pool: Yes
- Pool features: In Ground
- Frontage type: North
- Frontage length: 100.00
Lot
- Size: 0.46 Acres
- Dimensions: 100 x 200
- Features: Urban, Rectangular, Cul-De-Sac, Greenbelt, Quiet Area, Schools, Trails, Visual Exposure, Other
Details
- Parcel number: 174860198
- Zoning: S1
Construction
Type & style
- Home type: SingleFamily
- Architectural style: Two Story
- Property subtype: Single Family Residence, Residential
Materials
- Brick
- Foundation: Concrete Block
- Roof: Asphalt Shing
Condition
- 51-99 Years
- New construction: No
- Year built: 1968
Utilities & green energy
- Sewer: Septic Tank
- Water: Well
Community & HOA
Location
- Region: Hamilton
Financial & listing details
- Price per square foot: C$987/sqft
- Annual tax amount: C$8,162
- Date on market: 1/31/2026
- Inclusions: Dishwasher, Dryer, Range Hood, Refrigerator, Washer, Other, Cooktop, Oven.
Alina Radu, Salesperson
By pressing Contact Agent, you agree that the real estate professional identified above may call/text you about your search, which may involve use of automated means and pre-recorded/artificial voices. You don't need to consent as a condition of buying any property, goods, or services. Message/data rates may apply. You also agree to our Terms of Use. Zillow does not endorse any real estate professionals. We may share information about your recent and future site activity with your agent to help them understand what you're looking for in a home.
Price history
Price history
| Date | Event | Price |
|---|---|---|
| 1/31/2026 | Price change | C$1,449,000-8%C$987/sqft |
Source: | ||
| 9/28/2024 | Price change | C$1,575,000-5.1%C$1,073/sqft |
Source: | ||
| 8/28/2024 | Listed for sale | C$1,659,000C$1,130/sqft |
Source: | ||
Public tax history
Public tax history
Tax history is unavailable.Climate risks
Neighborhood: Greensville
Nearby schools
GreatSchools rating
No schools nearby
We couldn't find any schools near this home.
- Loading
